Edmonton Sponsors!

Site 1 Prince Charles Retrofit Home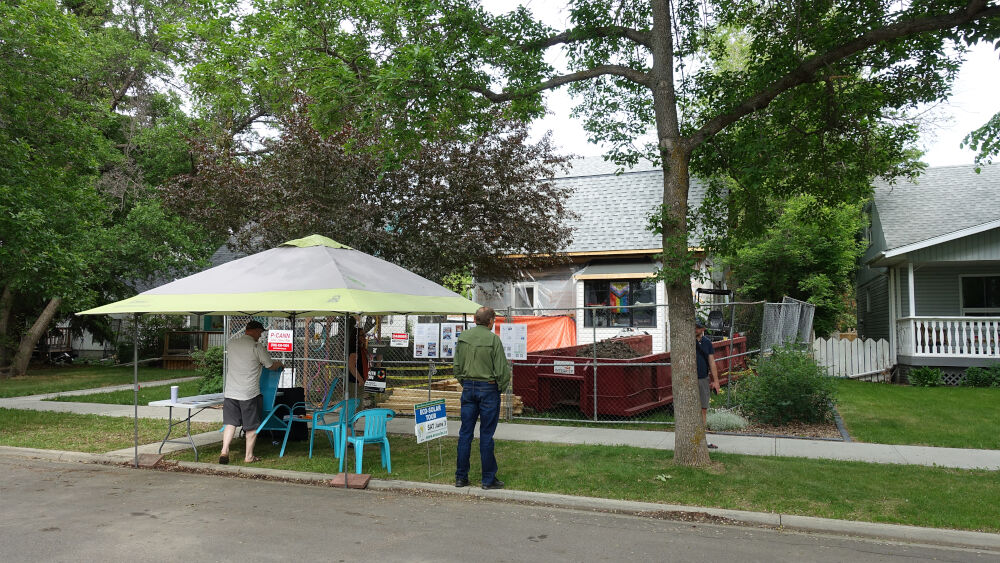 This 1948 home is being wrapped in insulation and getting a new roof with more 2nd floor space.
This 1948 home is being wrapped in insulation and getting a new roof with more 2nd floor space.
|
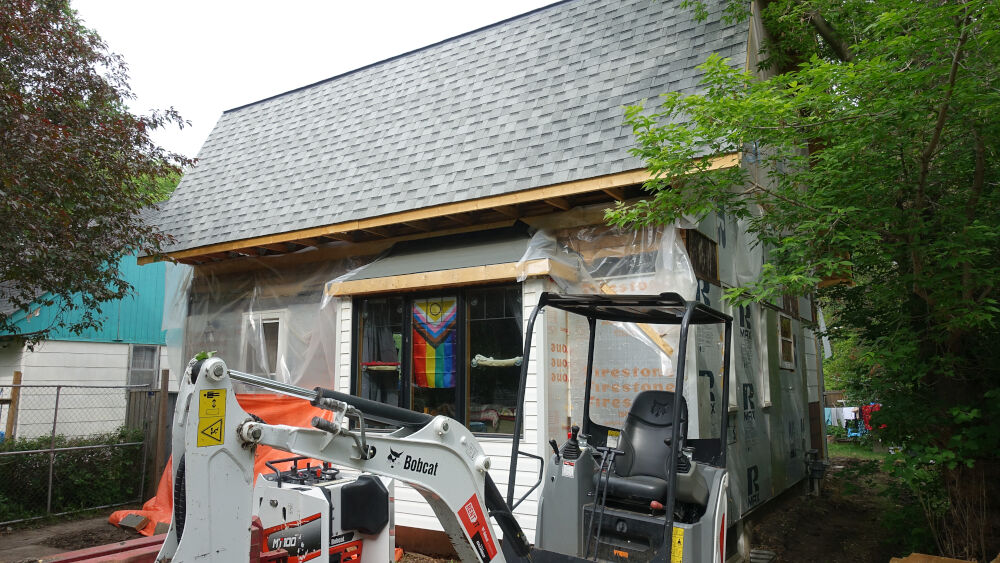 Adding significant insulation, new windows, and siding.
Adding significant insulation, new windows, and siding.
|
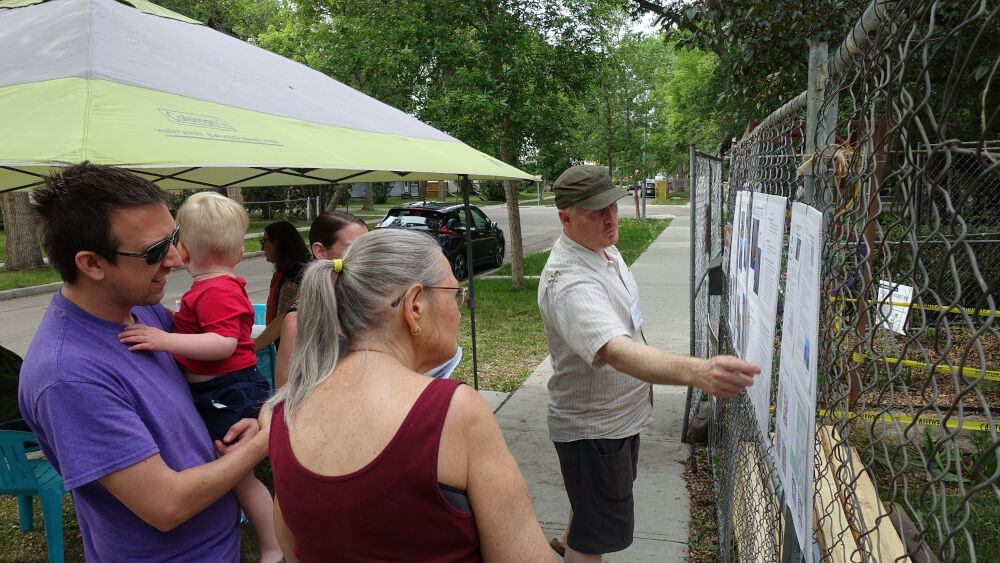 Homeowner, John, explains the features to visitors.
Homeowner, John, explains the features to visitors.
|
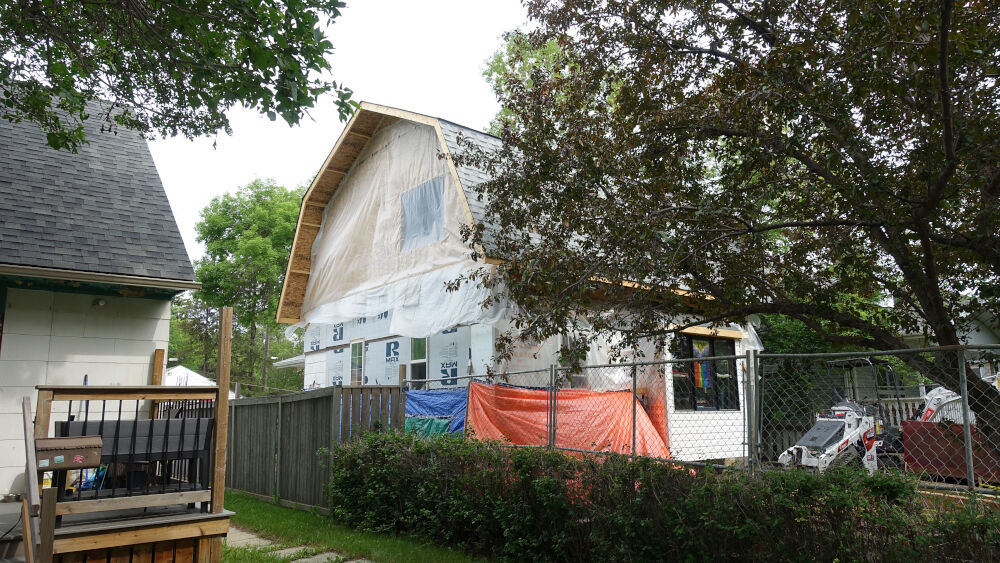 The new roof design will add significant space to the upstairs.
The new roof design will add significant space to the upstairs.
|
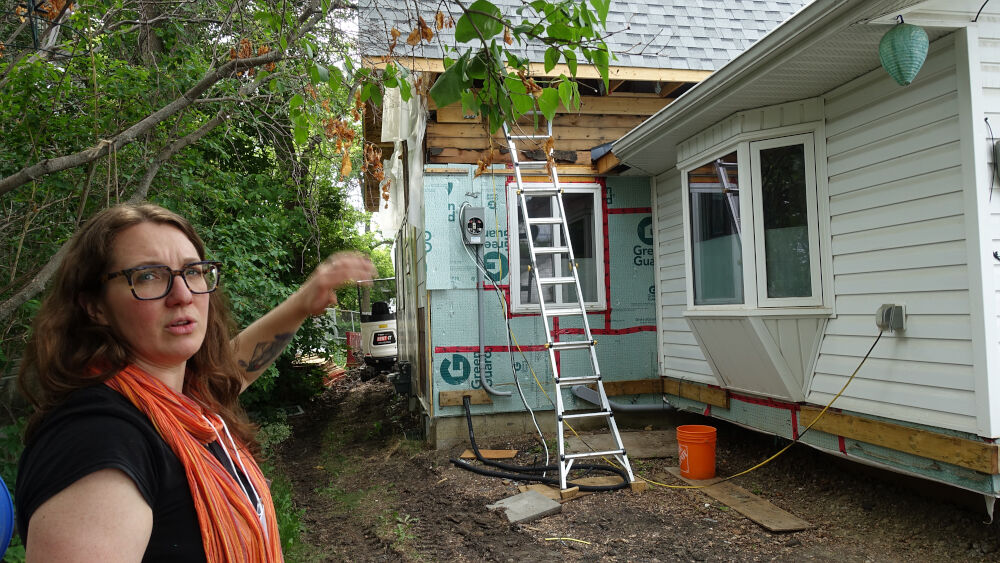 Homeowner, Stephanie, shows where the new insulation will go (visible is the old insulation).
Homeowner, Stephanie, shows where the new insulation will go (visible is the old insulation).
|
Site 2 Blatchford Energy Centre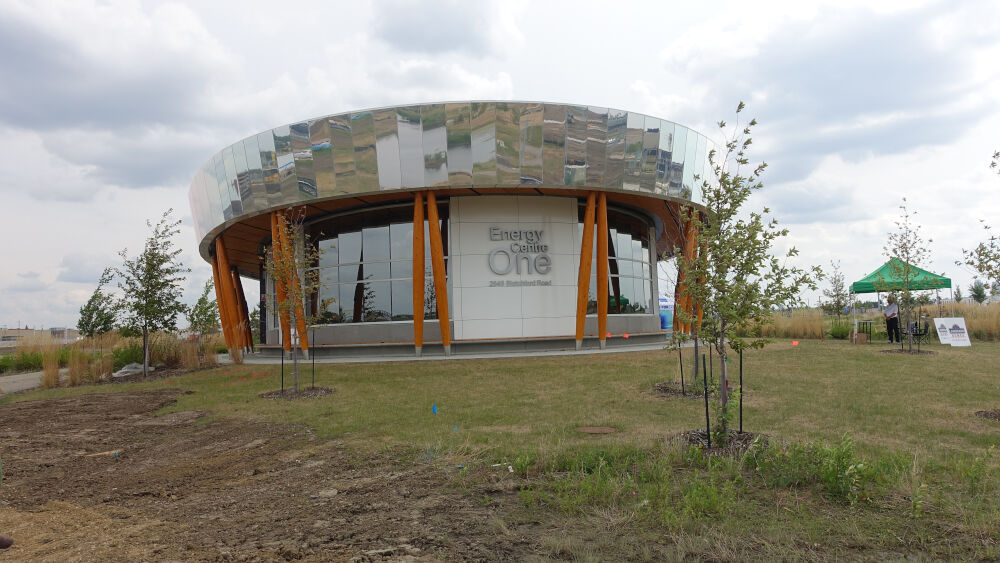 The Blatchford Energy Centre is a City-owned facility that provides warm water for heating homes in the district.
The Blatchford Energy Centre is a City-owned facility that provides warm water for heating homes in the district.
|
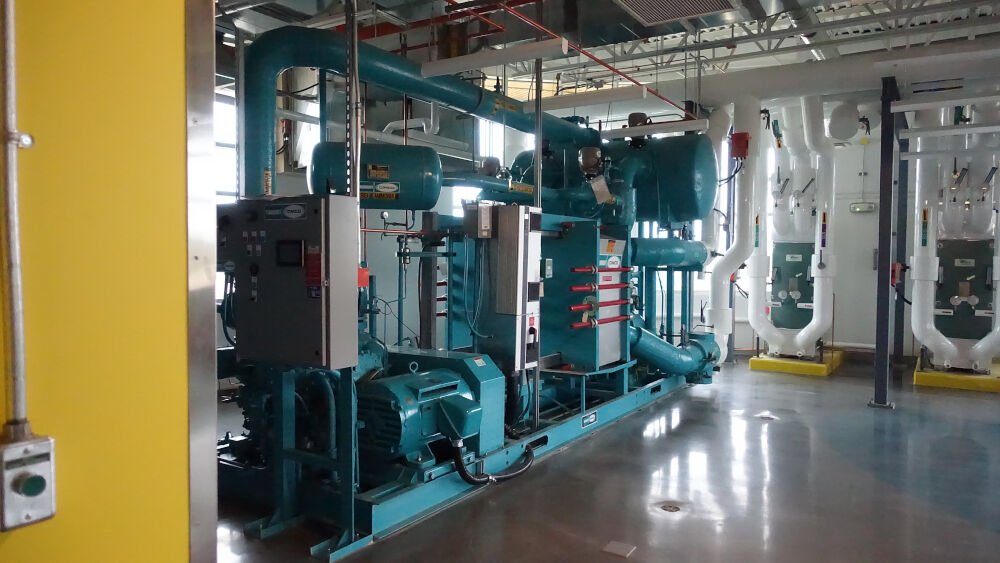 This heat pump extracts heat from the ground and upgrades it to about 20C. This is then circulated to the neighborhood.
This heat pump extracts heat from the ground and upgrades it to about 20C. This is then circulated to the neighborhood.
|
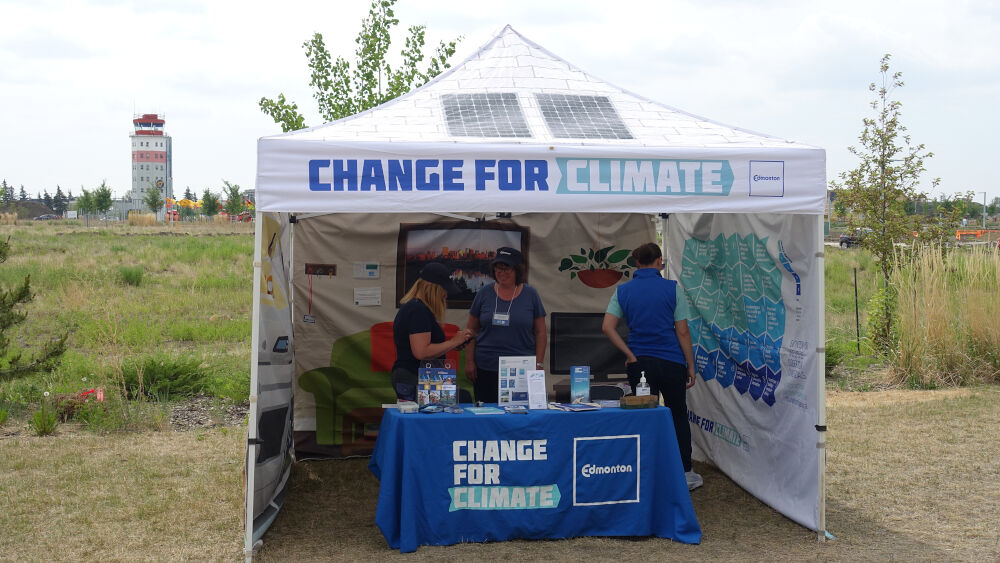 Blatchford district is intended to be an energy-efficient development. It is on the old municipal airport lands.
Blatchford district is intended to be an energy-efficient development. It is on the old municipal airport lands.
|
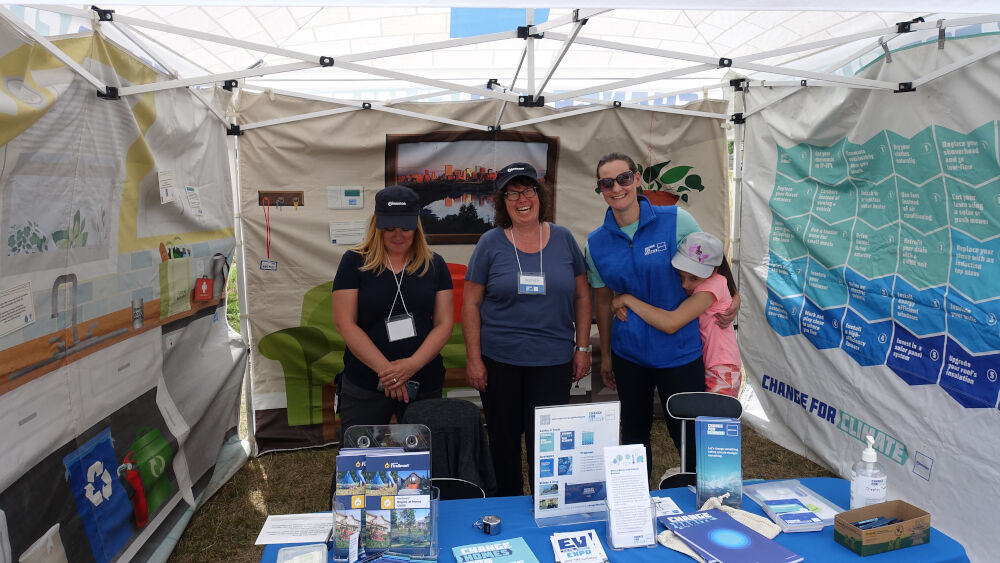 The City's Change for Climate staff were on hand to talk about the City's climate strategy.
The City's Change for Climate staff were on hand to talk about the City's climate strategy.
|
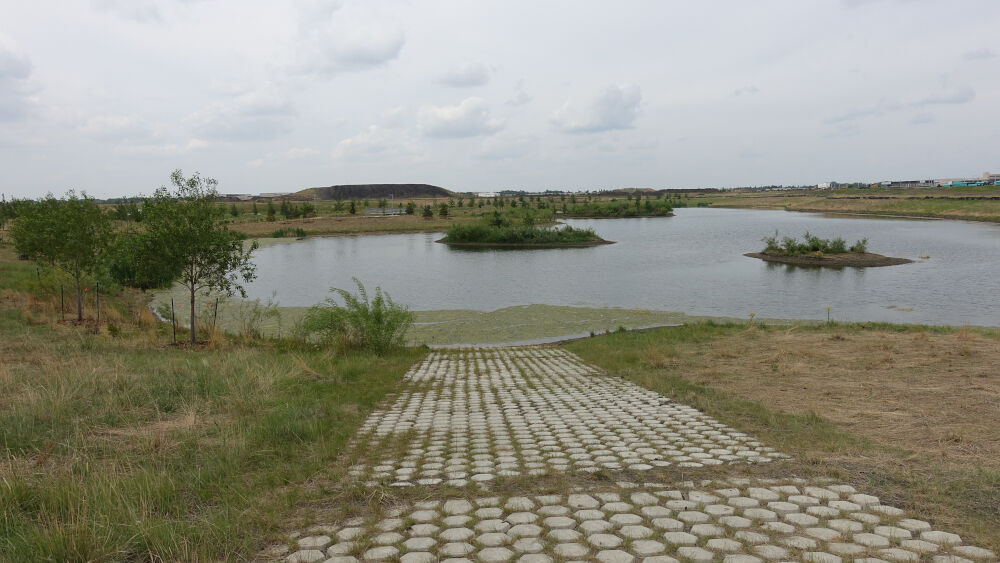 Under this stormwater pond are 570 boreholes where the centre extracts heat for the district.
Under this stormwater pond are 570 boreholes where the centre extracts heat for the district.
|
Site 3 Blatchford NZE (1)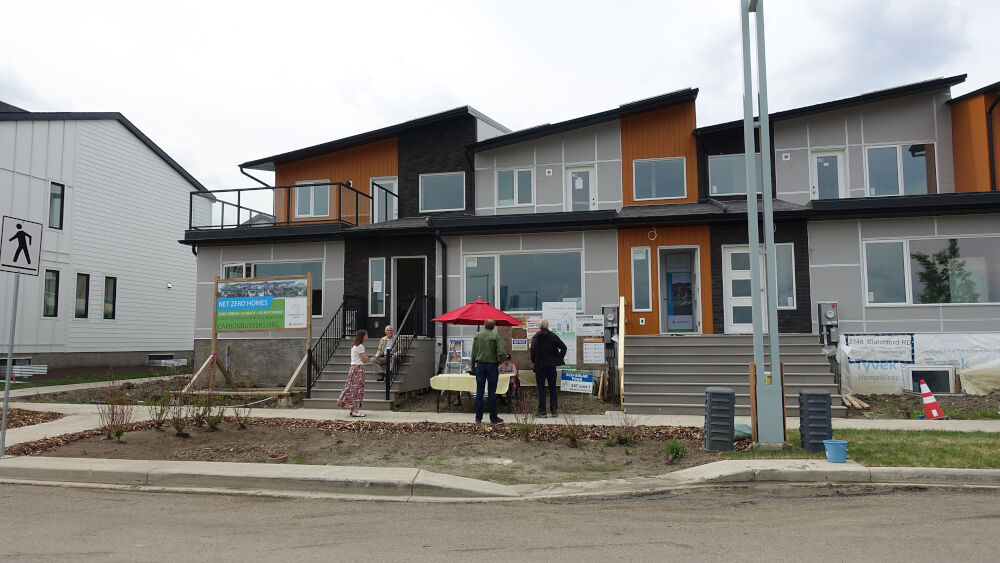 This builder is building net-zero energy townhomes in Blatchford.
This builder is building net-zero energy townhomes in Blatchford.
|
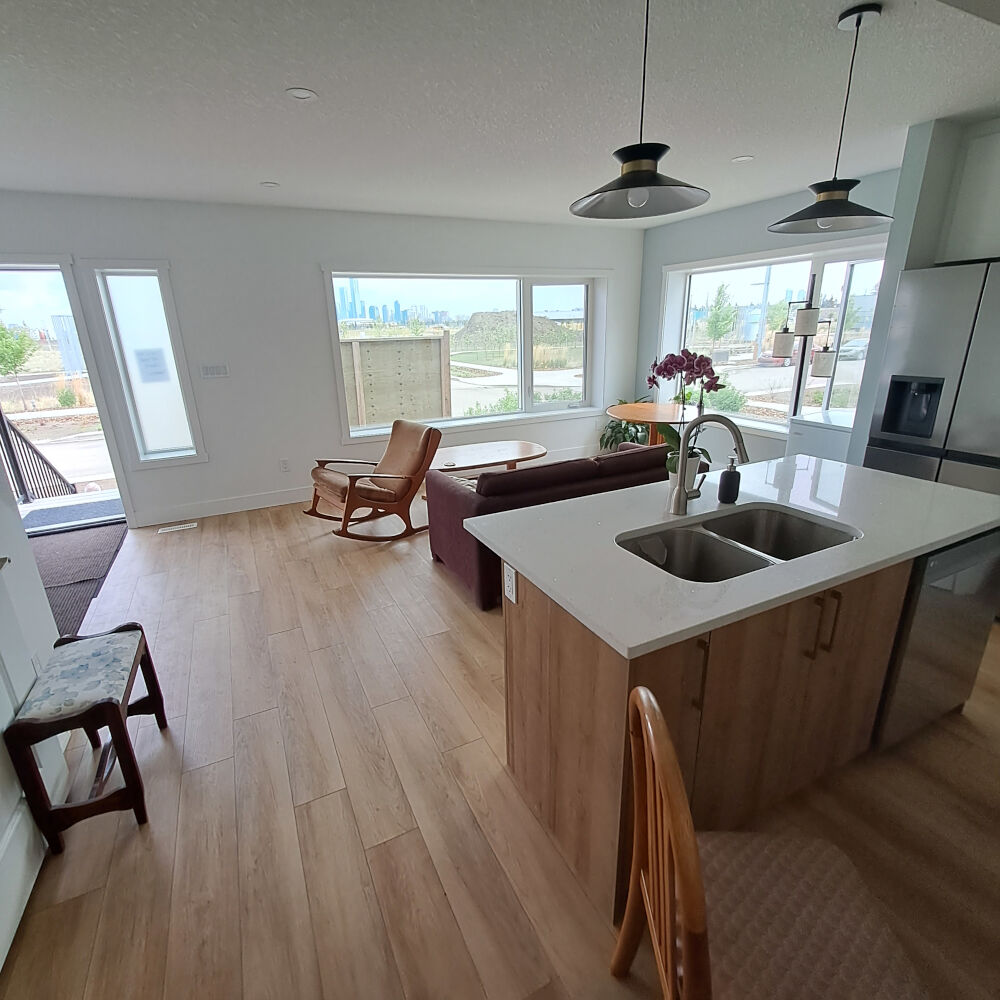 Here is the interior of one of the finished townhomes.
Here is the interior of one of the finished townhomes.
|
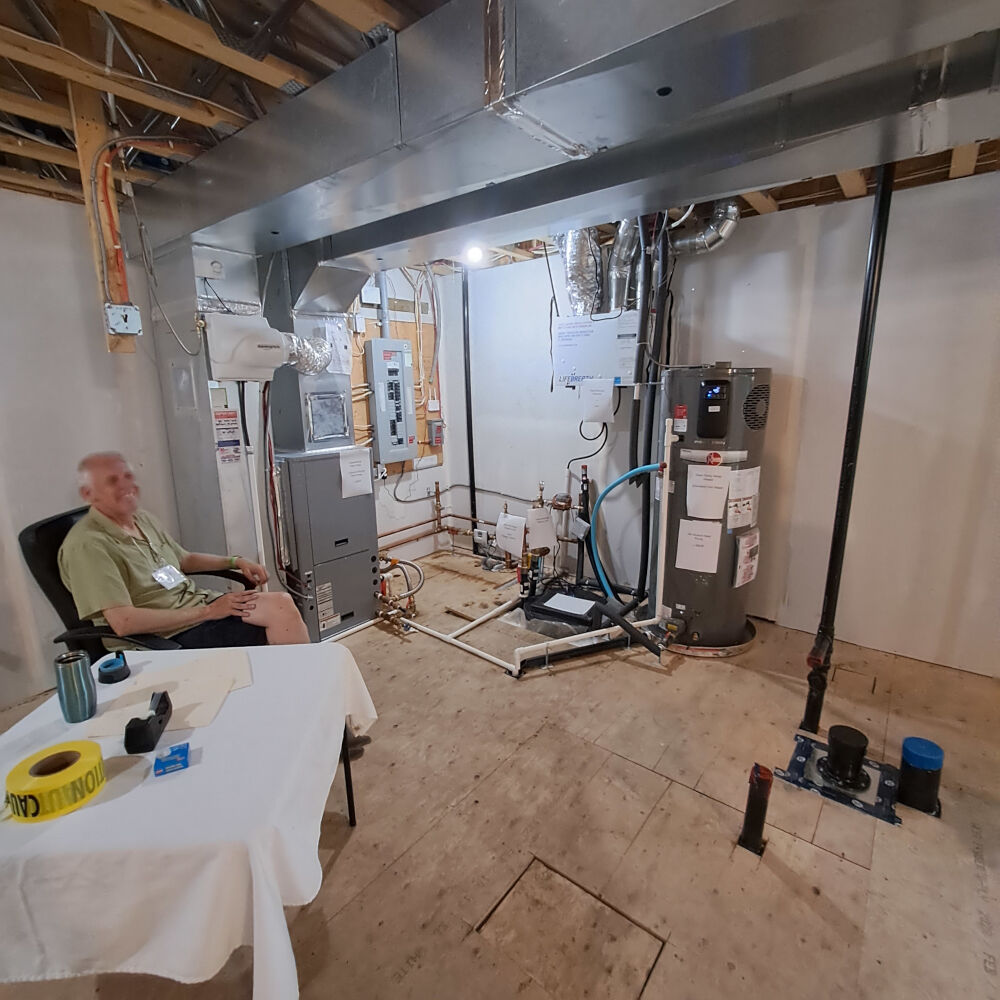 Builder, Godo, explains the mechanical systems in the townhome. Ground source heat pump for heating/cooling and a heat pump water tank.
Builder, Godo, explains the mechanical systems in the townhome. Ground source heat pump for heating/cooling and a heat pump water tank.
|
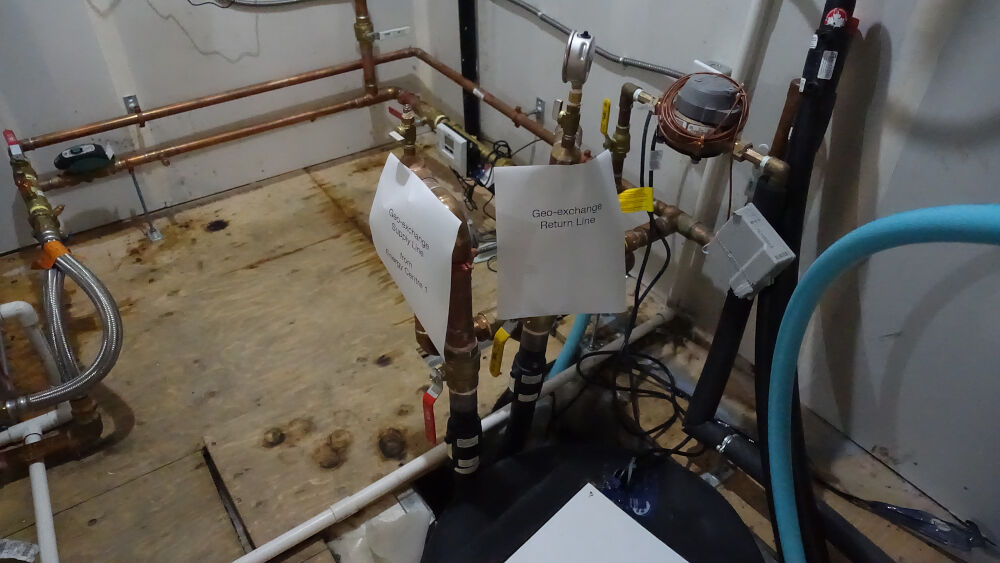 The ground source heat pump gets it ground water from the district energy system. They don't have to drill their own holes for geoexchange.
The ground source heat pump gets it ground water from the district energy system. They don't have to drill their own holes for geoexchange.
|
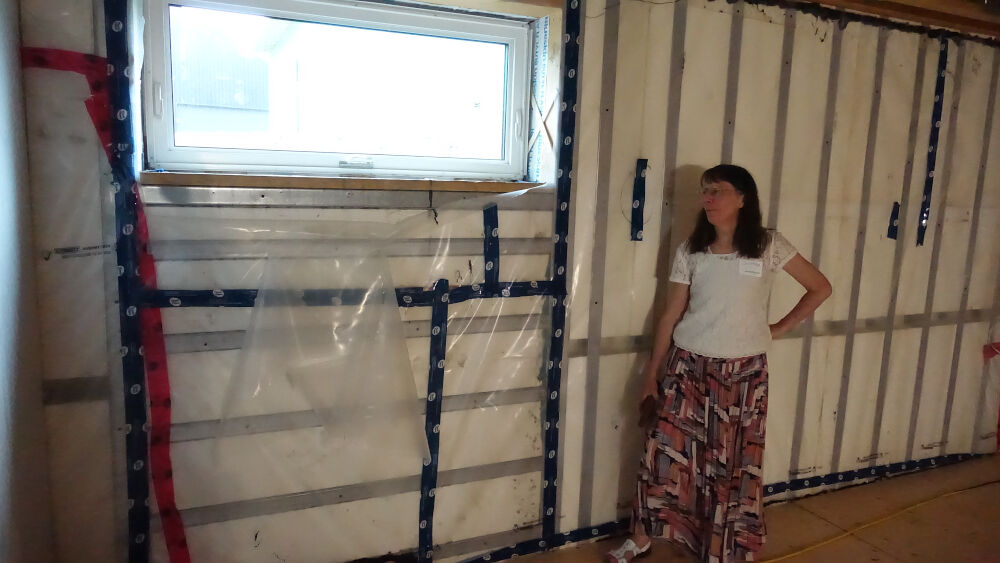 These townhomes use an expanded polystyrene and steel building system to make a highly-insulated basement without pouring concrete.
These townhomes use an expanded polystyrene and steel building system to make a highly-insulated basement without pouring concrete.
|
Site 4 was not available in 2023
|
Site 5 Highlands NZE Retrofit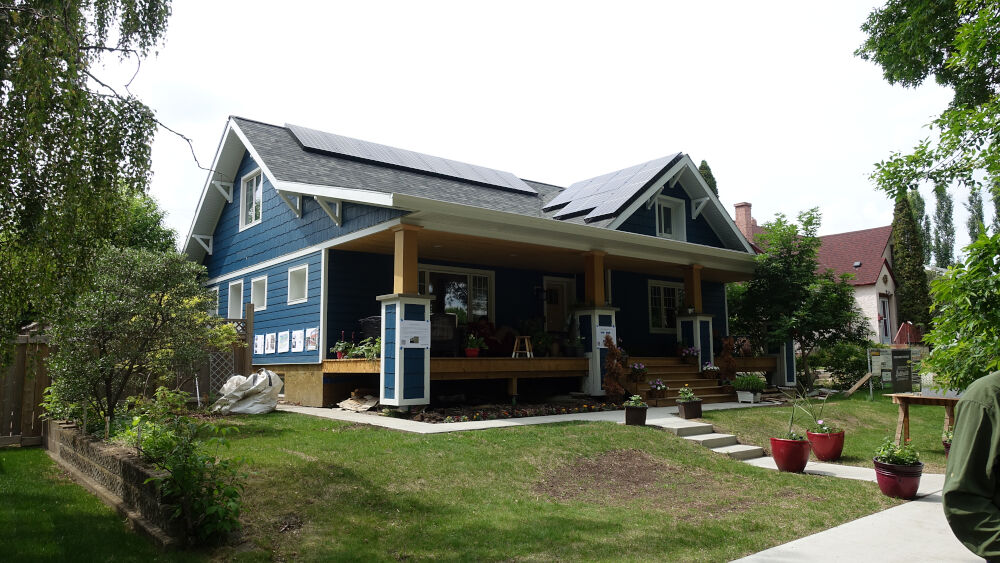 This 1950's home was the first single detached home to use the Dutch exterior retrofit wall system.
This 1950's home was the first single detached home to use the Dutch exterior retrofit wall system.
|
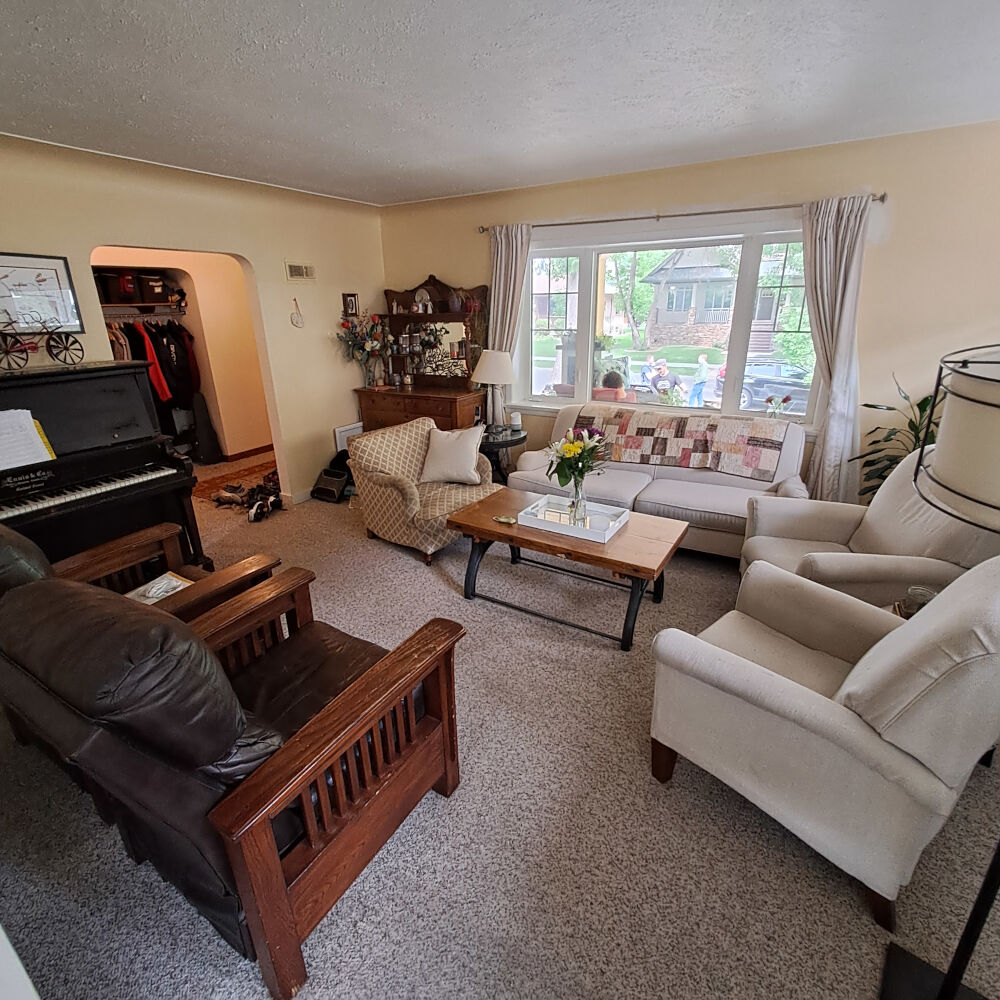 The home is rennovated from the outside only. The interior is untouched.
The home is rennovated from the outside only. The interior is untouched.
|
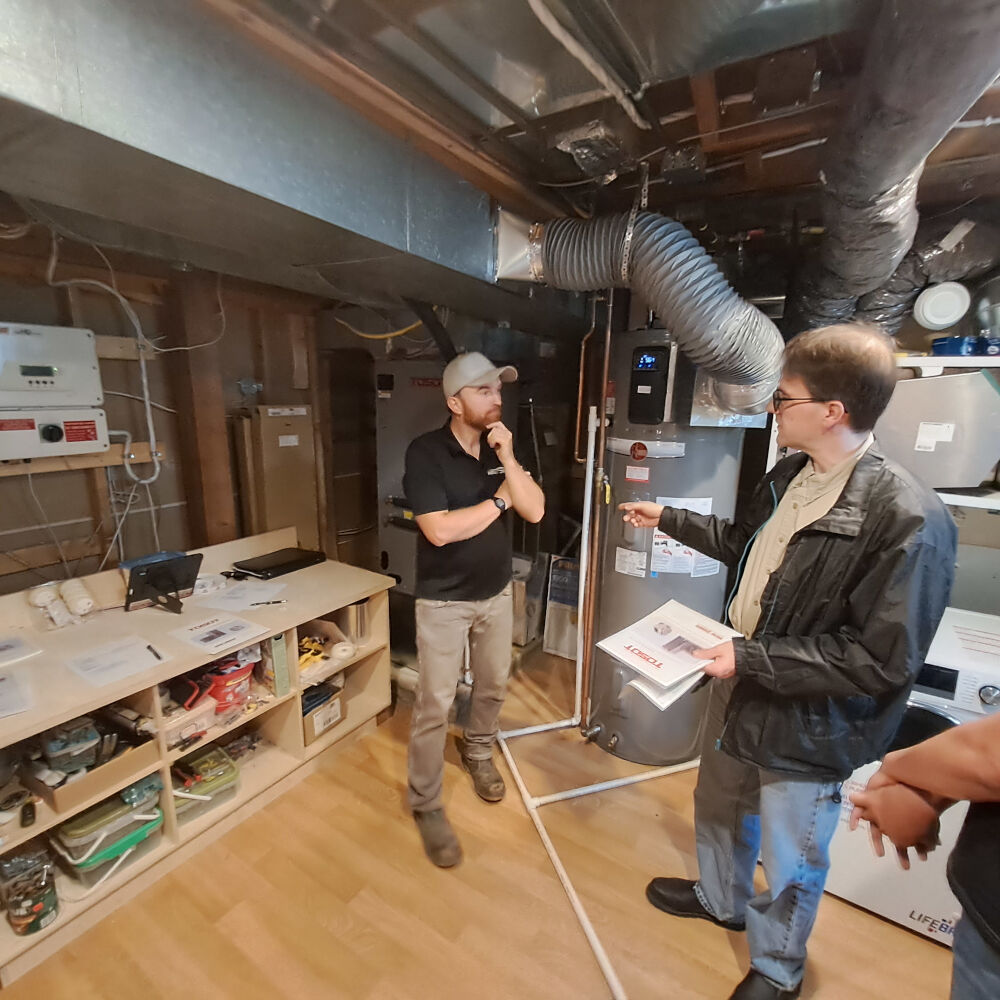 A volunteer explains the new mechanical systems including an air source heating and cooling system.
A volunteer explains the new mechanical systems including an air source heating and cooling system.
|
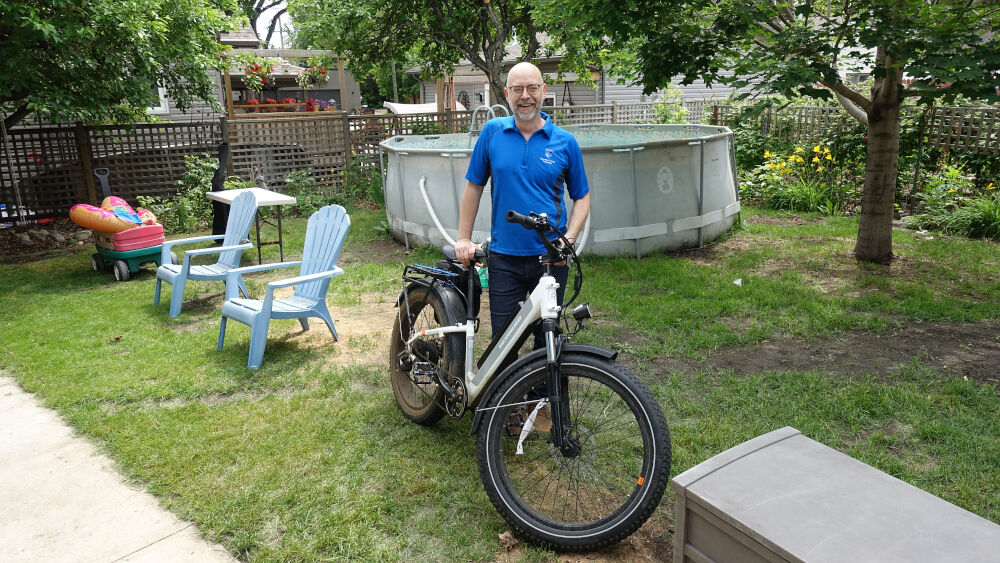 Homeowner, Jim, shows his new electric bicycle.
Homeowner, Jim, shows his new electric bicycle.
|
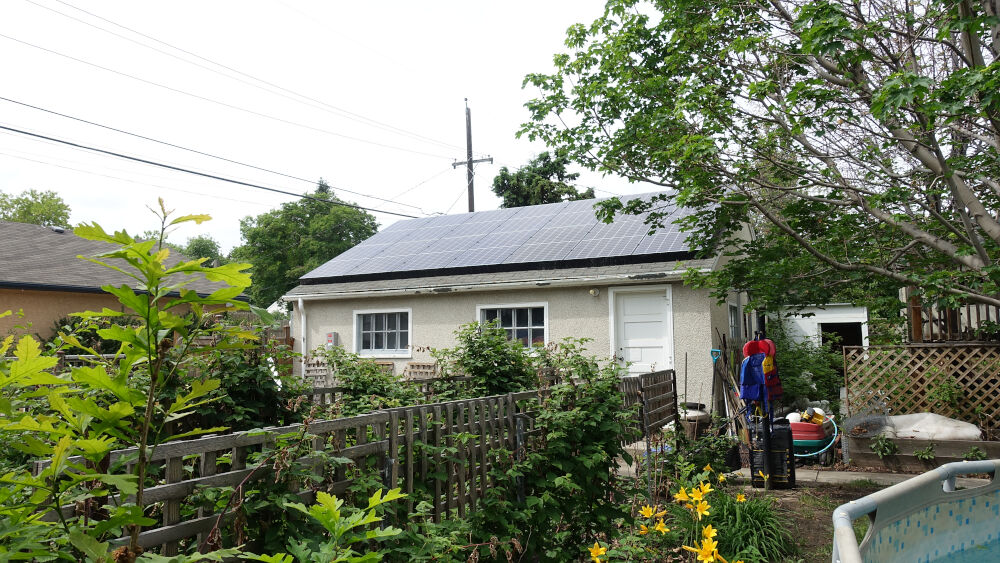 After updating the exterior with new insulation, they added enough solar to the house and garage to get to net-zero energy.
After updating the exterior with new insulation, they added enough solar to the house and garage to get to net-zero energy.
|
Site 6 Highlands NNZ Retrofit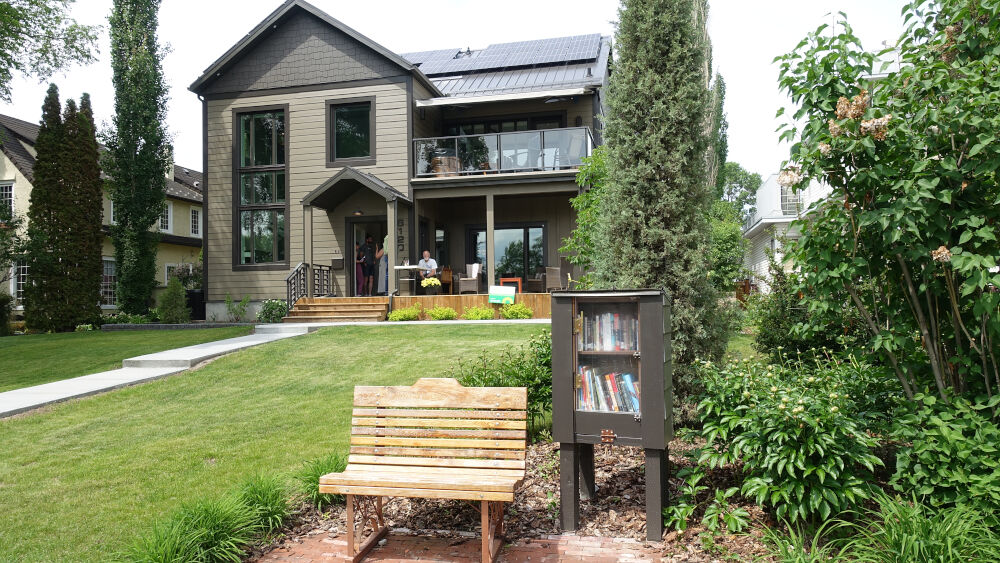 This update of an older home also added a second floor for their parents.
This update of an older home also added a second floor for their parents.
|
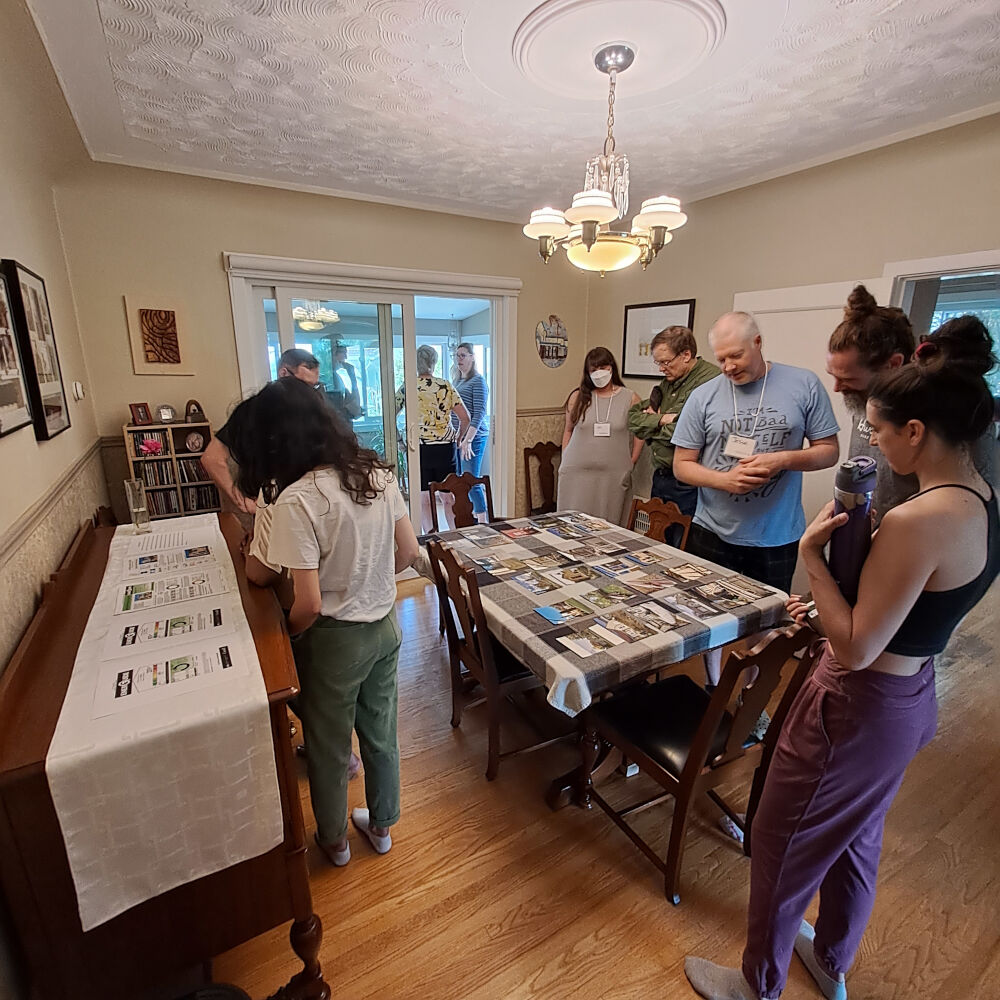 Homeowner, Jesse, explains how the home was built and showed construction pictures.
Homeowner, Jesse, explains how the home was built and showed construction pictures.
|
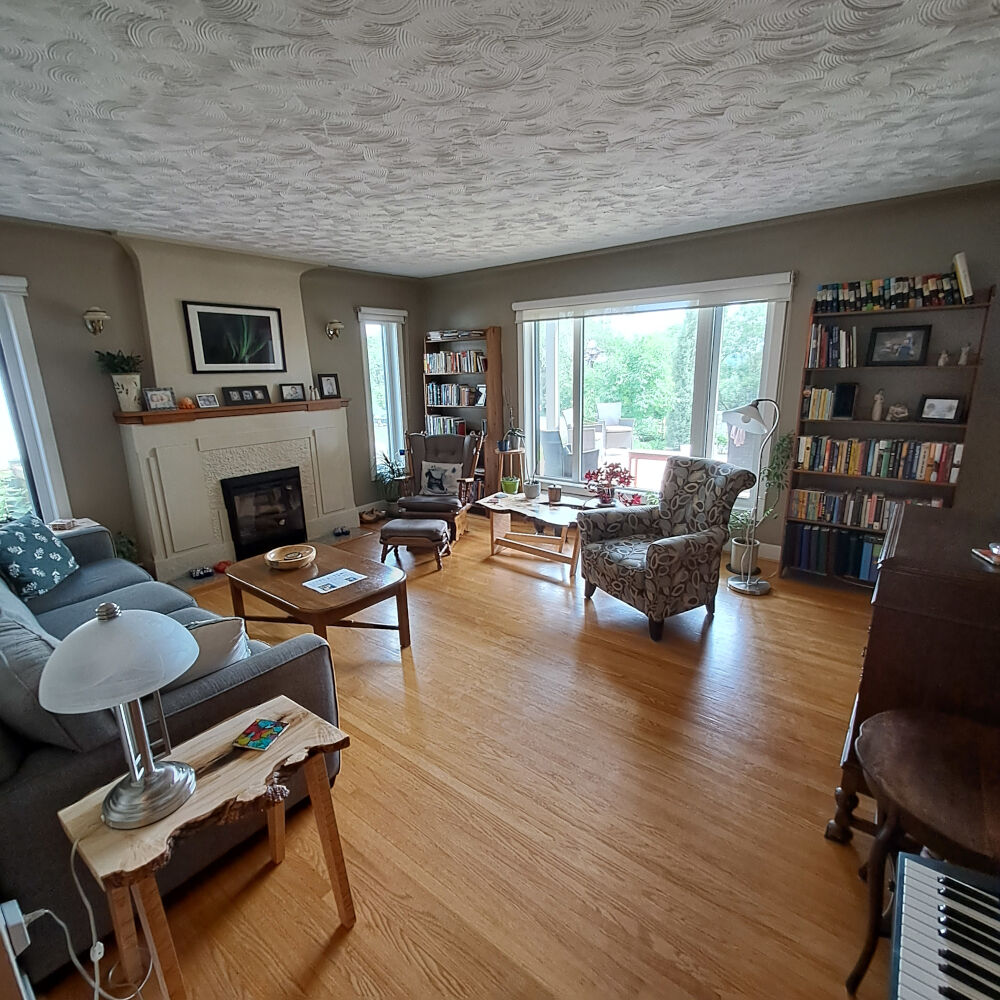 All the insulation was added to the exterior so that the vintage interior of the home was untouched.
All the insulation was added to the exterior so that the vintage interior of the home was untouched.
|
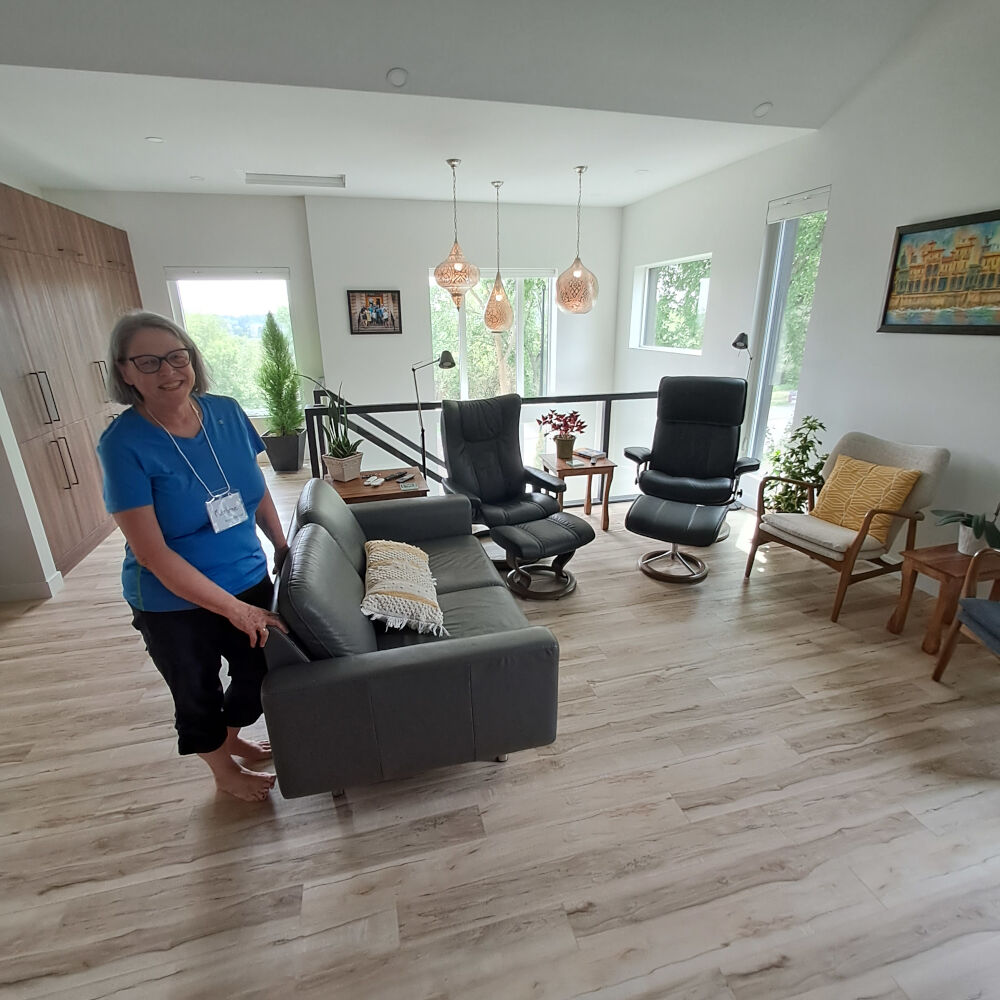 Homeowner, Marlene, in the new upstairs suite. The staircase has provision for adding a lift for aging in place.
Homeowner, Marlene, in the new upstairs suite. The staircase has provision for adding a lift for aging in place.
|
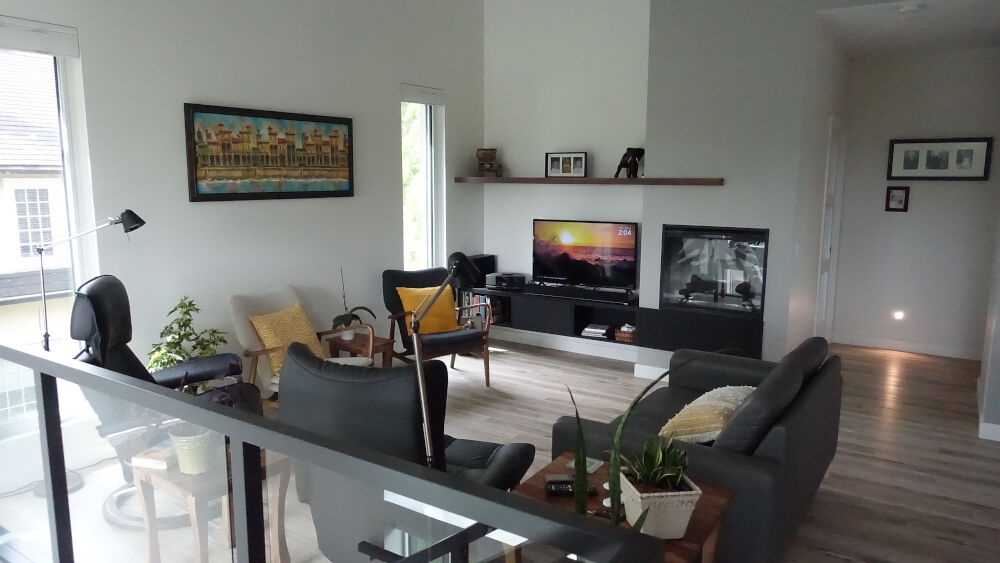 A modern upstairs apartment built onto a classic old house.
A modern upstairs apartment built onto a classic old house.
|
Site 7 Bonnie Doon Rebuild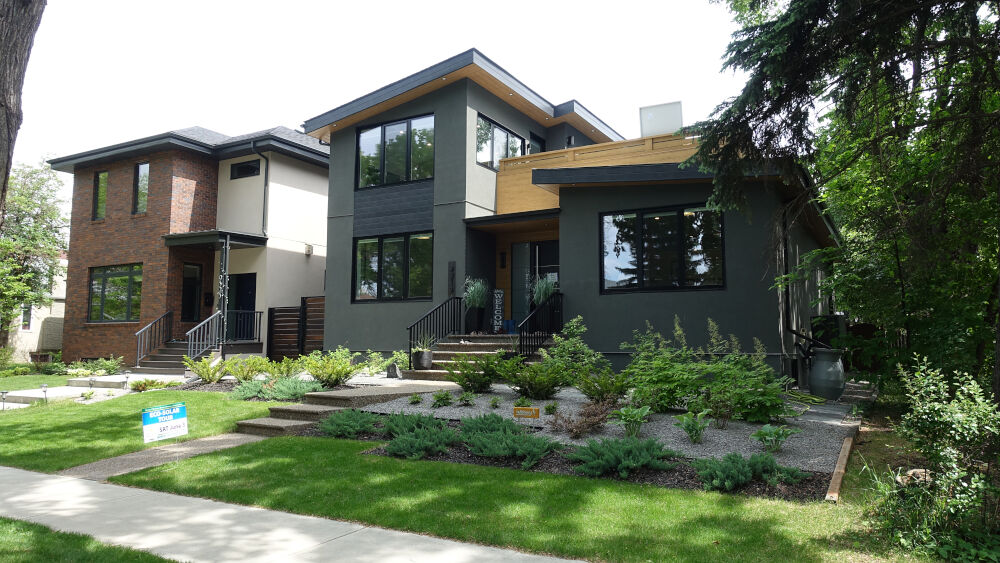 A roof fire damaged the original home and it had to be completely rebuilt.
A roof fire damaged the original home and it had to be completely rebuilt.
|
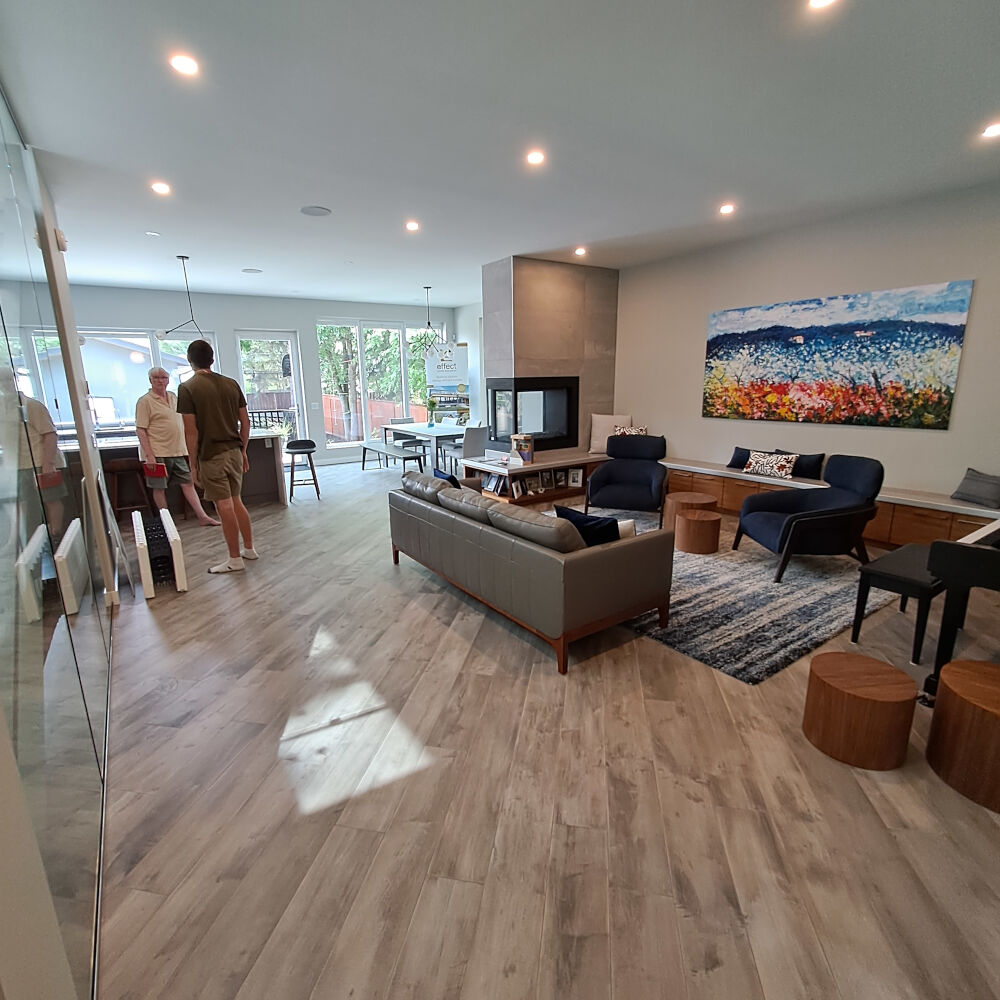 The original walls were made with insulated concrete forms and survived the fire without damage. Everything else had to be rebuilt.
The original walls were made with insulated concrete forms and survived the fire without damage. Everything else had to be rebuilt.
|
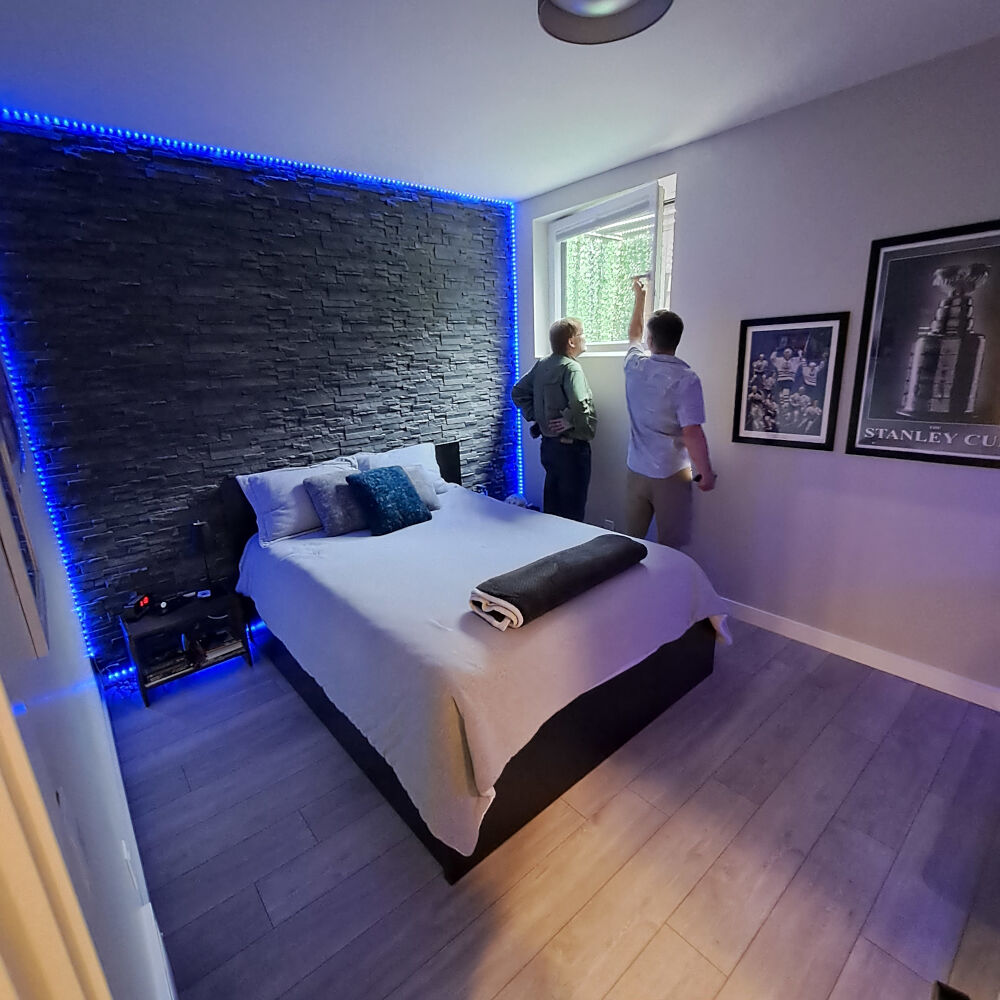 The children had a say in decorating their rooms.
The children had a say in decorating their rooms.
|
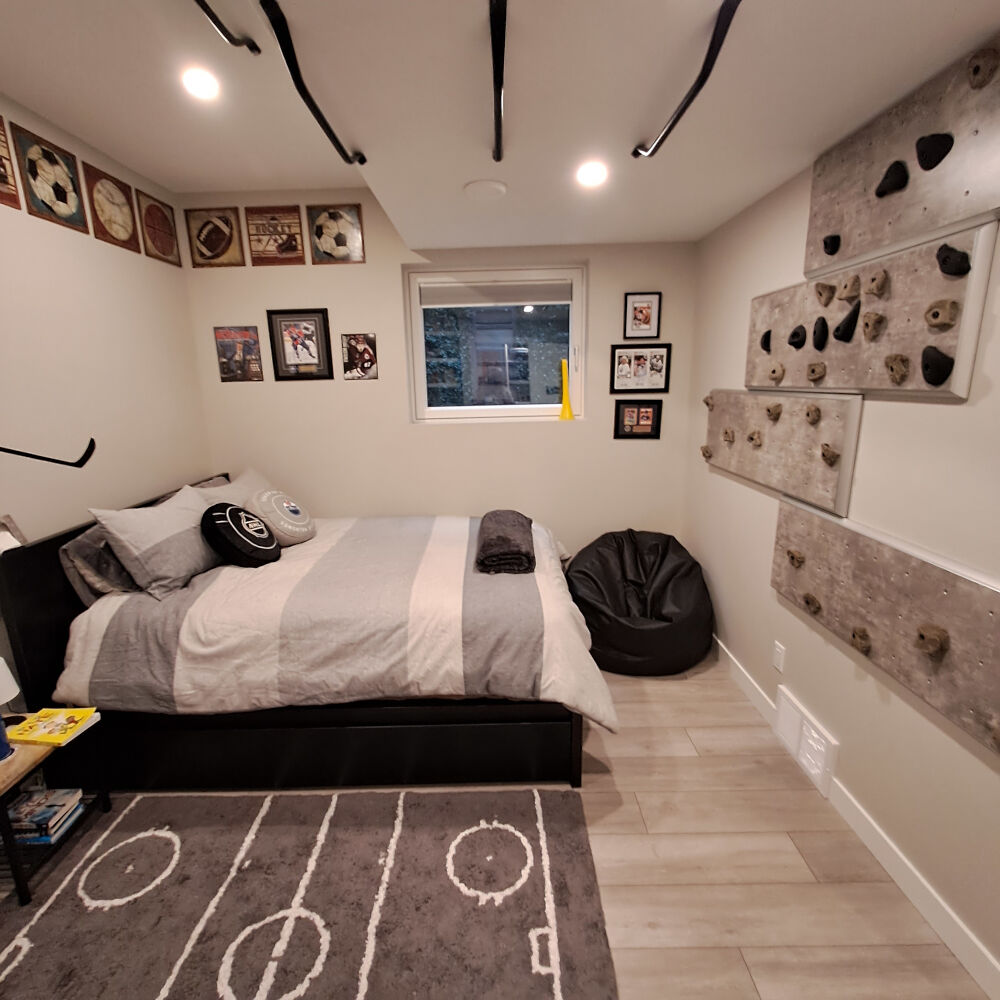 This room has a working climbing wall. Very fun.
This room has a working climbing wall. Very fun.
|
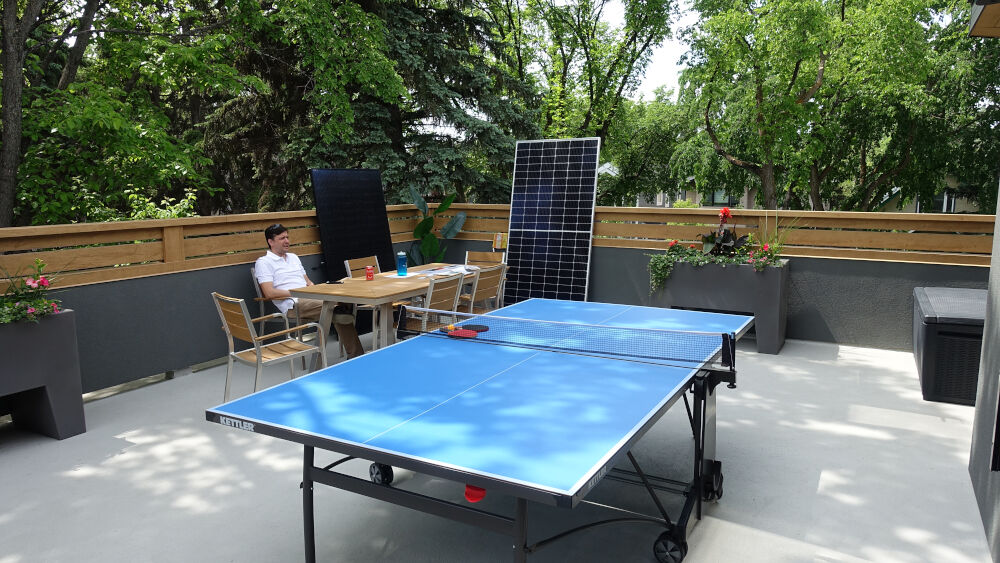 The spacious new roof deck is lovely.
The spacious new roof deck is lovely.
|
Site 8 Strathcona Geothermal Building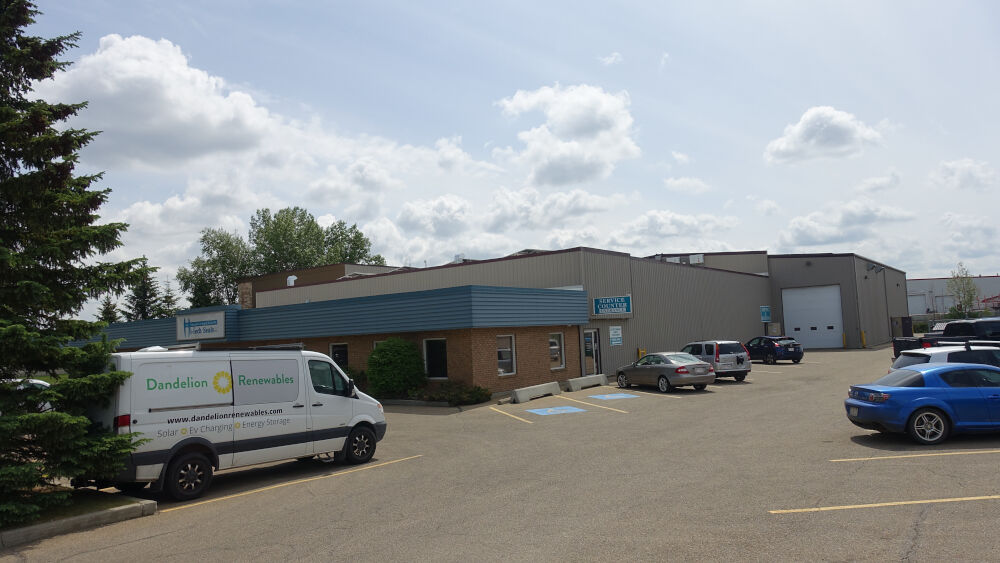 This 32,000ft2 office and warehouse shows that commercial buildings can also go net-zero.
This 32,000ft2 office and warehouse shows that commercial buildings can also go net-zero.
|
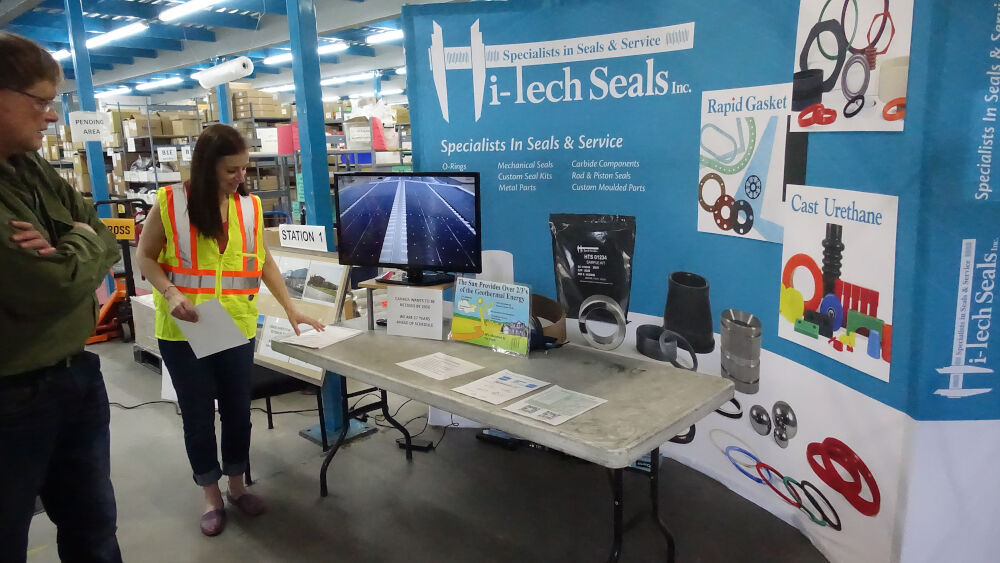 Employee, Becky, shows visitors what the company does.
Employee, Becky, shows visitors what the company does.
|
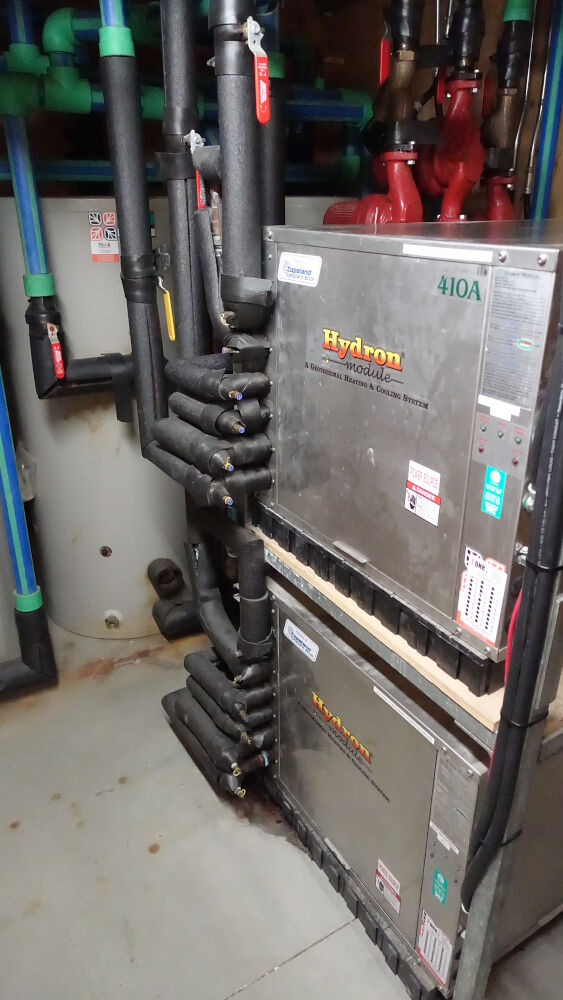 The building has 15 ground source heat pumps connected to 14,000 ft of ground piping in 48 holes under the parking lot. |
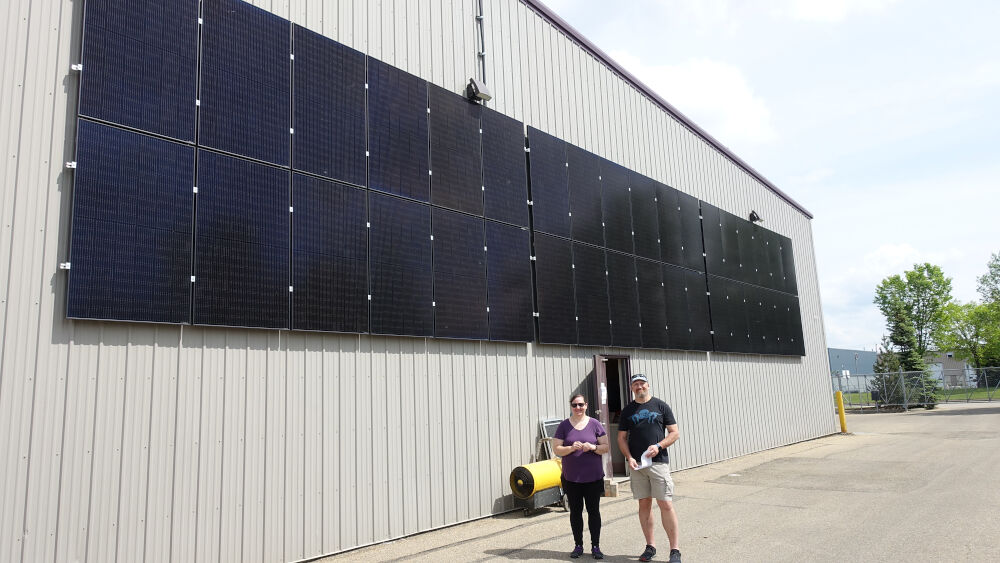 The building is all-electric and had no gas bill. Here visitors admire the solar on the south wall of the building.
The building is all-electric and had no gas bill. Here visitors admire the solar on the south wall of the building.
|
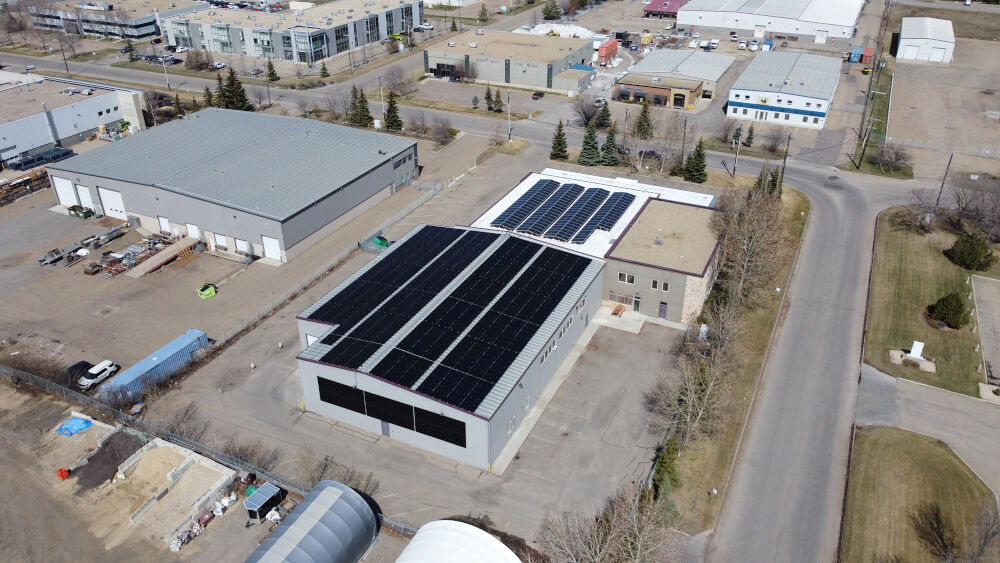 To get to net-zero they added a 248 kW solar array to the roof of the building (drone picture supplied by the company).
To get to net-zero they added a 248 kW solar array to the roof of the building (drone picture supplied by the company).
|
Site 9 Drayton Valley NZE Retrofit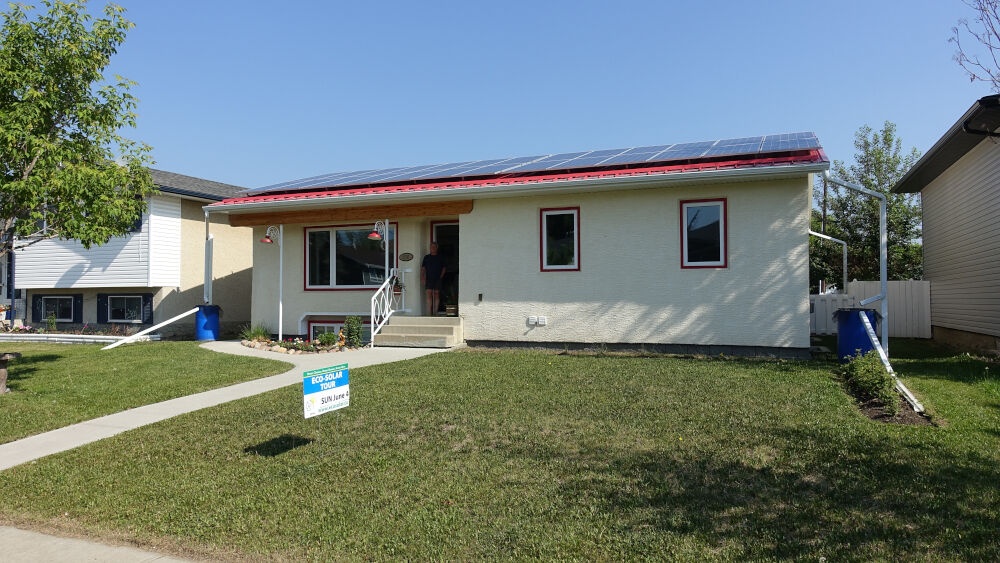 This net-zero retrofit added straw bale insulation to the exterior of the home. Note solar on the roof and the overhang for shading of the windows.
This net-zero retrofit added straw bale insulation to the exterior of the home. Note solar on the roof and the overhang for shading of the windows.
|
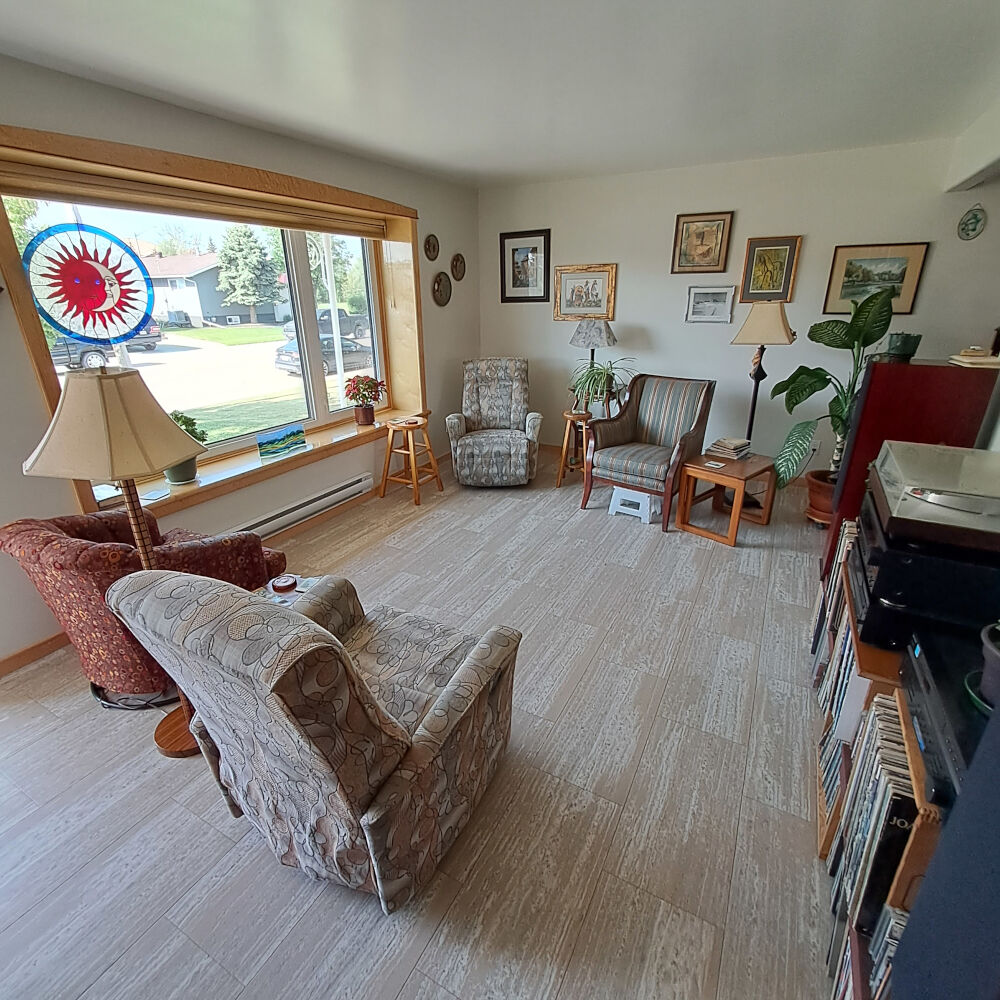 The home is so efficient that it is heated with baseboard heaters. Note the width of the window ledge.
The home is so efficient that it is heated with baseboard heaters. Note the width of the window ledge.
|
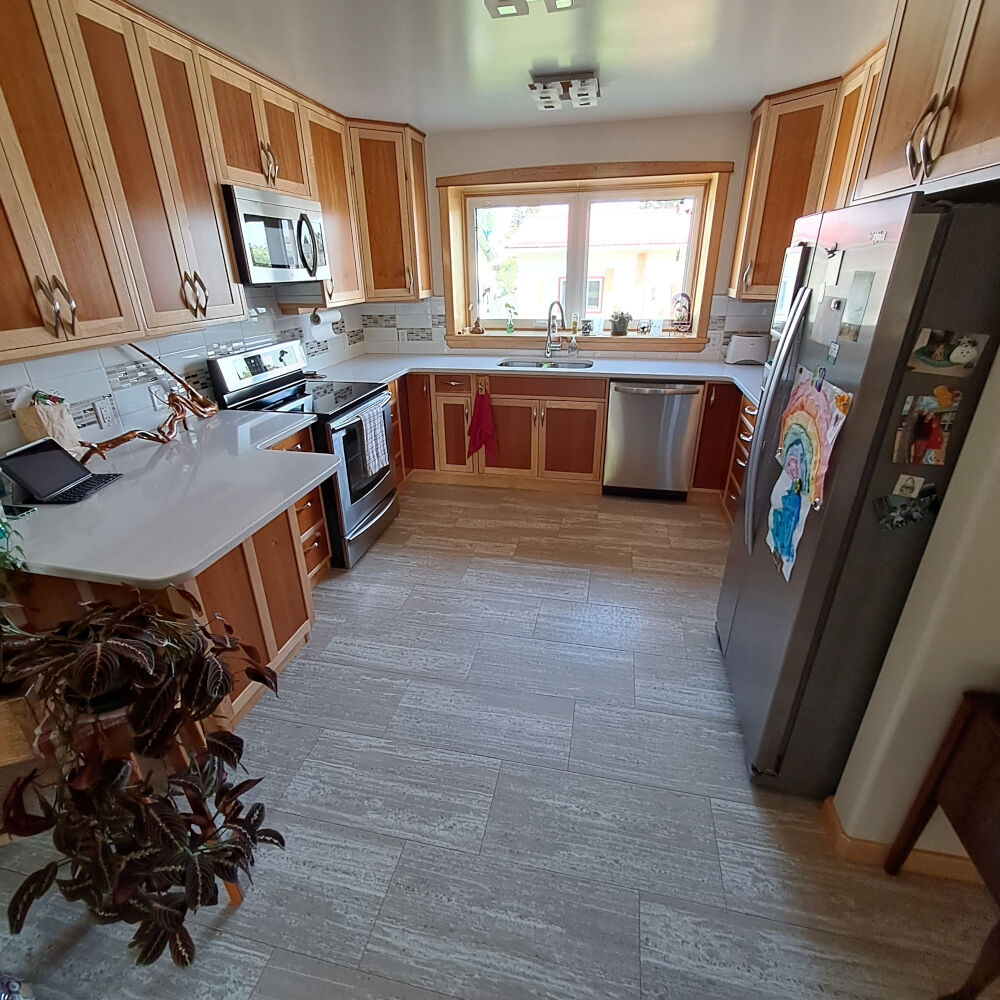 The homeowner/builder did all the work himself including the finishing.
The homeowner/builder did all the work himself including the finishing.
|
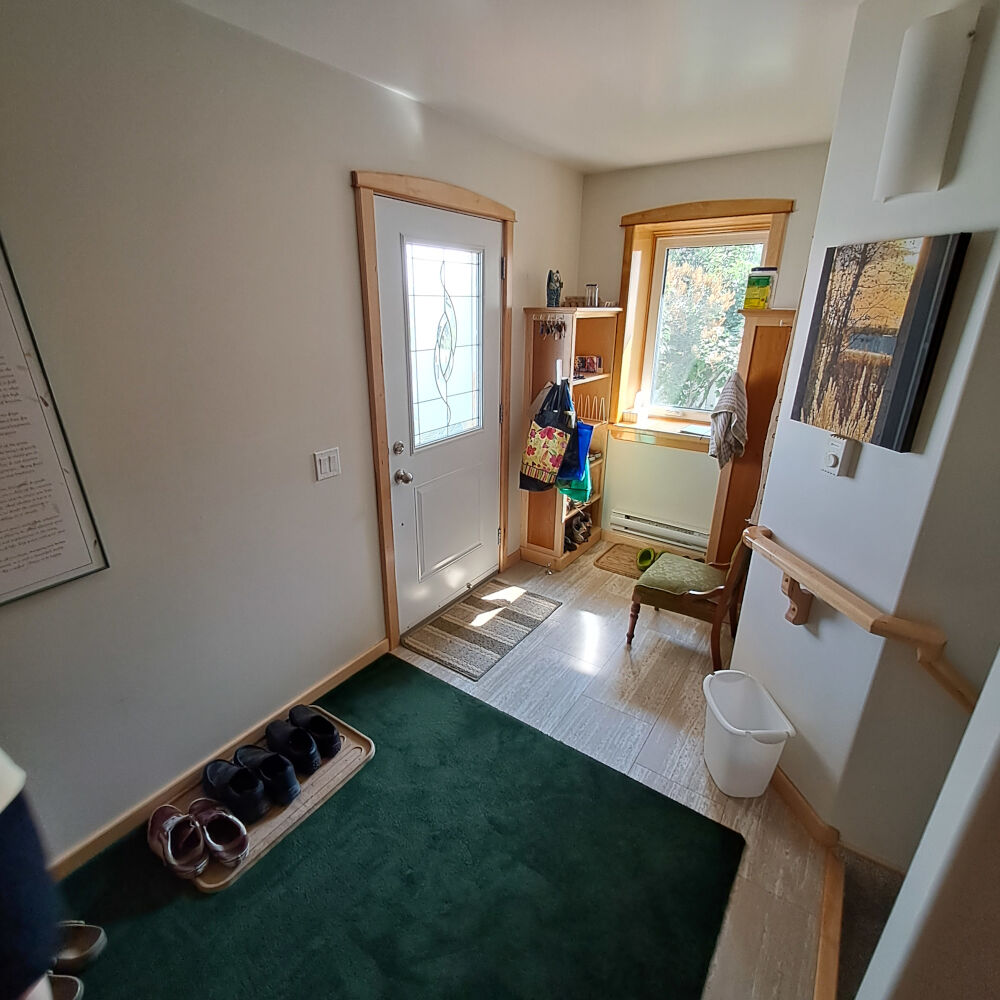 They also added a legal basement suite. This is the common entrance in the back that goes to both suites.
They also added a legal basement suite. This is the common entrance in the back that goes to both suites.
|
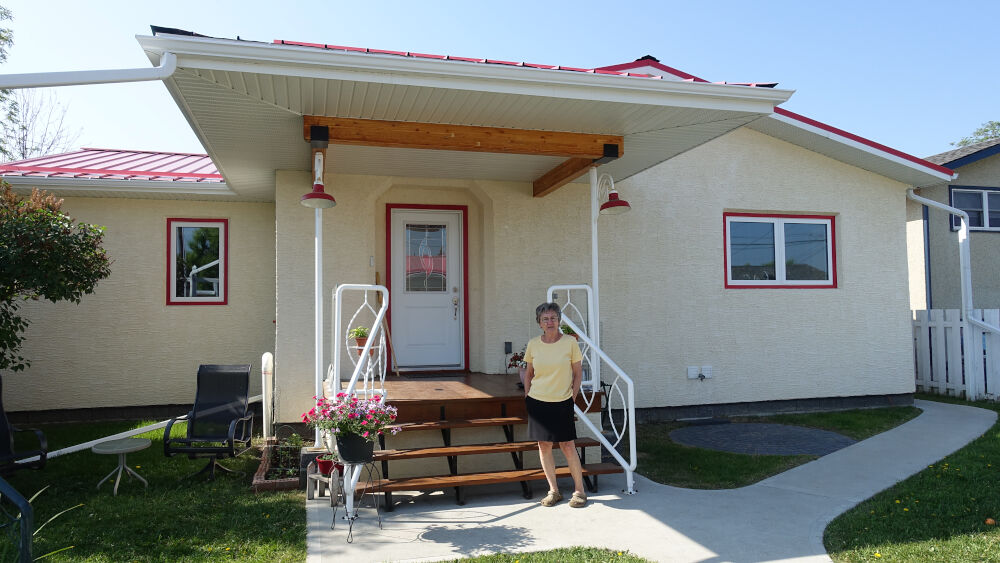 Detail of the back of the home.
Detail of the back of the home.
|
Site 10 Sturgeon County NZR Home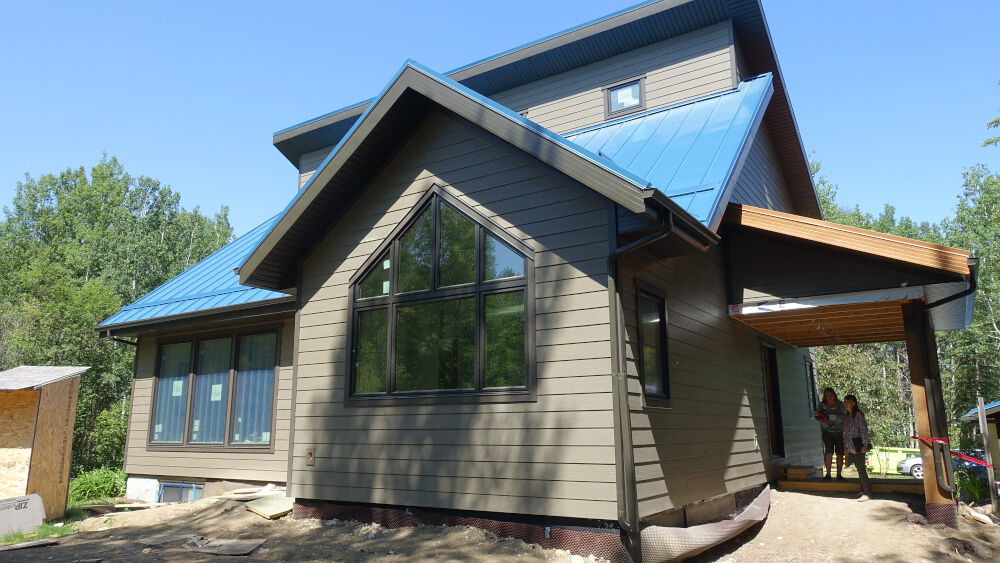 This family did a complete rebuild of their older home. They modified and rebuilt on the existing foundation.
This family did a complete rebuild of their older home. They modified and rebuilt on the existing foundation.
|
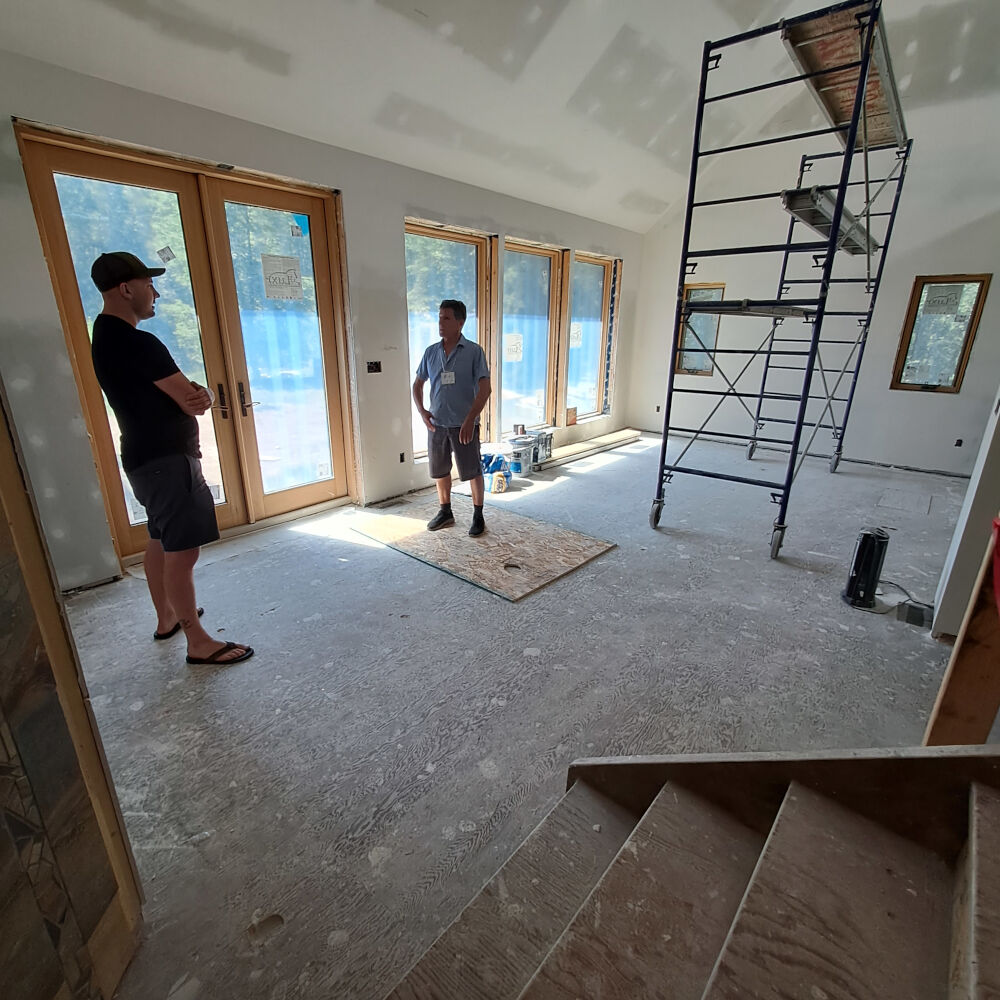 The homeowner explains the details of the home.
The homeowner explains the details of the home.
|
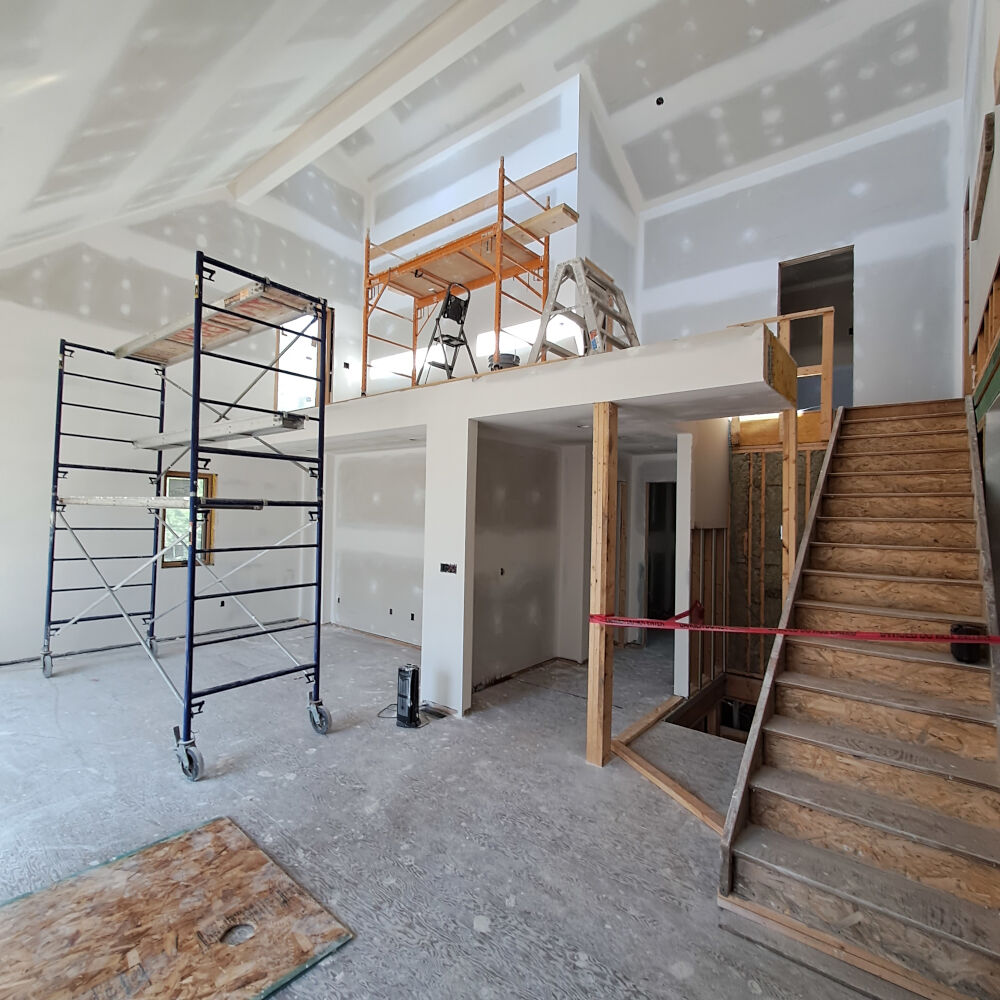 The new home will have a loft bedroom above the living area.
The new home will have a loft bedroom above the living area.
|
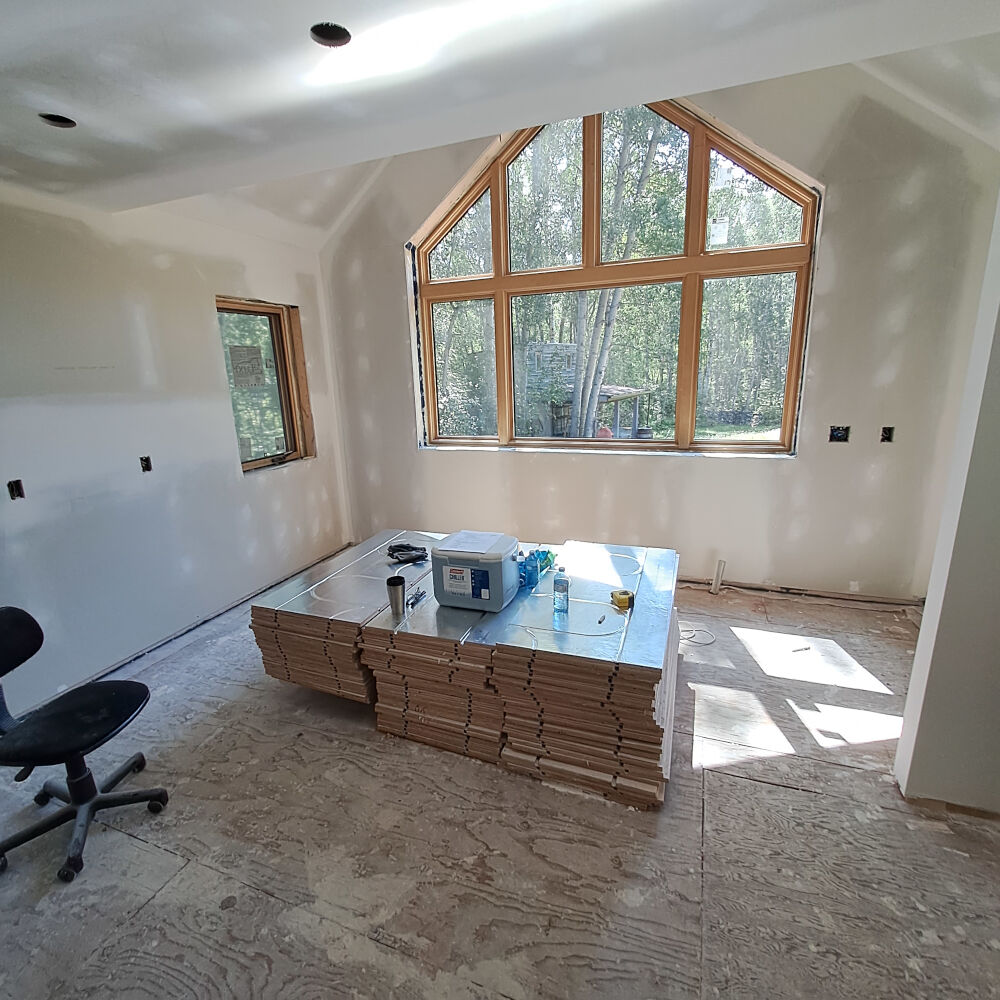 They are looking forward to their new office space.
They are looking forward to their new office space.
|
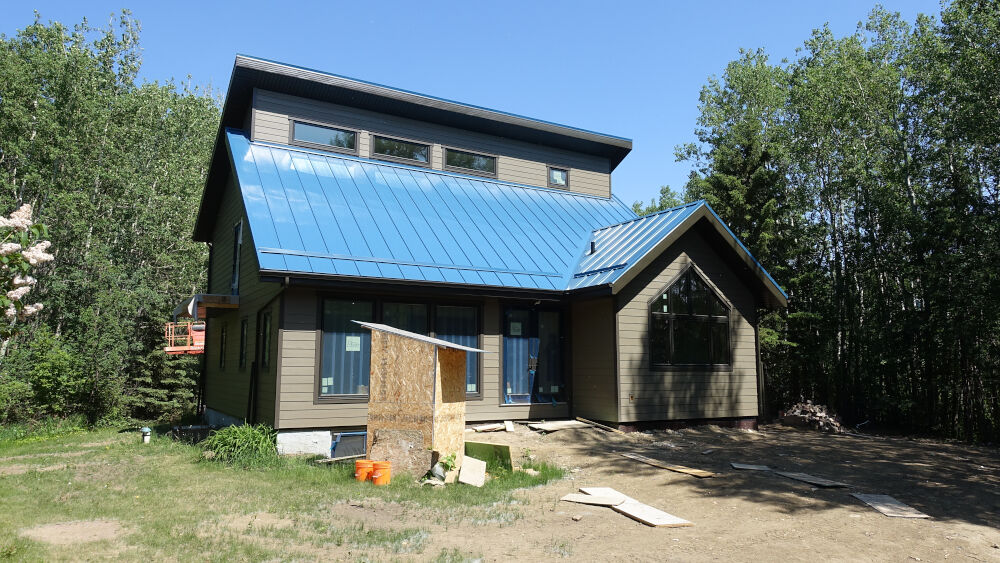 They are net-zero ready. The home is all-electric, and has a south facing roof that is designed to hold enough solar.
They are net-zero ready. The home is all-electric, and has a south facing roof that is designed to hold enough solar.
|
Site 11 Keswick NNZ Home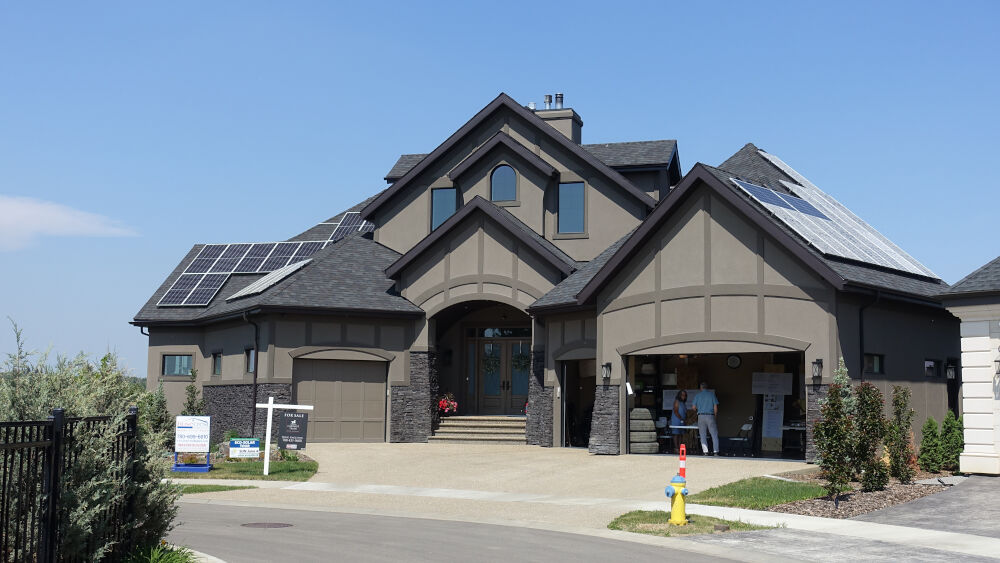 This large home is very close to net-zero and has a very interesting underground earth tube system.
This large home is very close to net-zero and has a very interesting underground earth tube system.
|
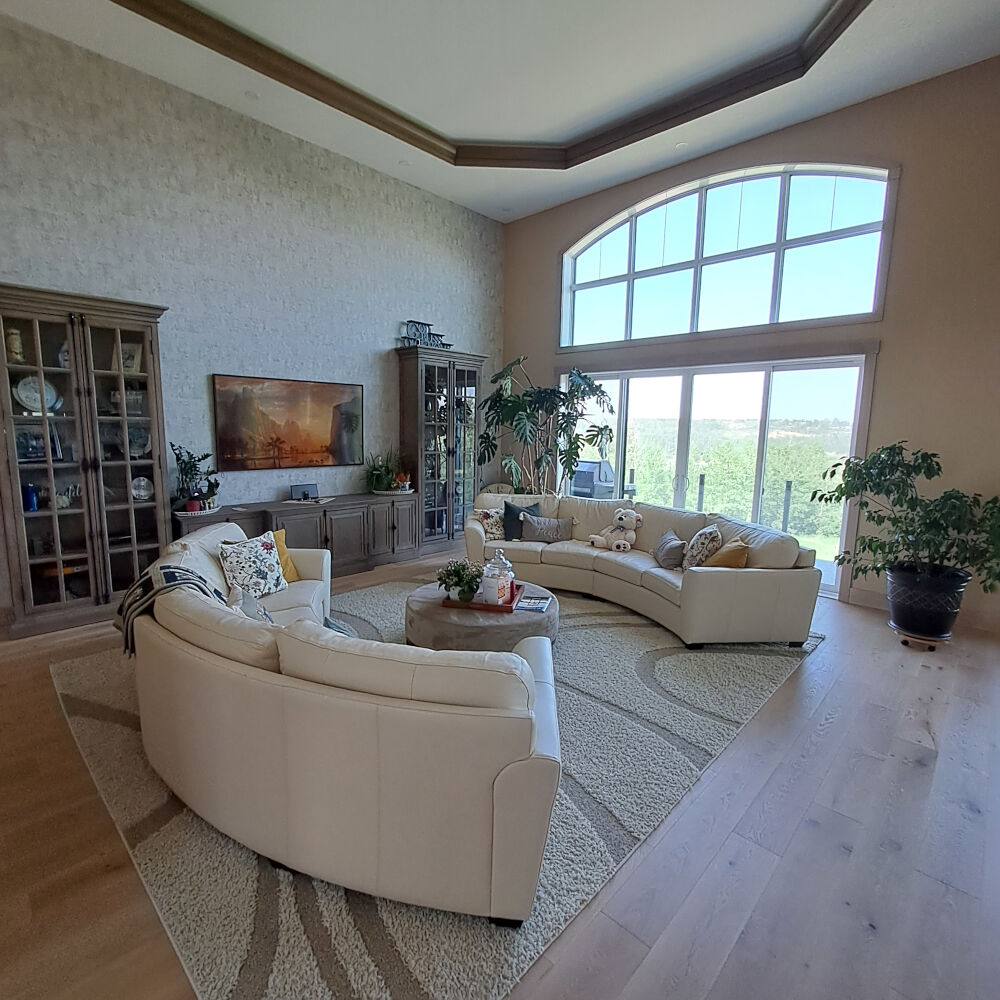 High-ceiling living room with view of the river valley.
High-ceiling living room with view of the river valley.
|
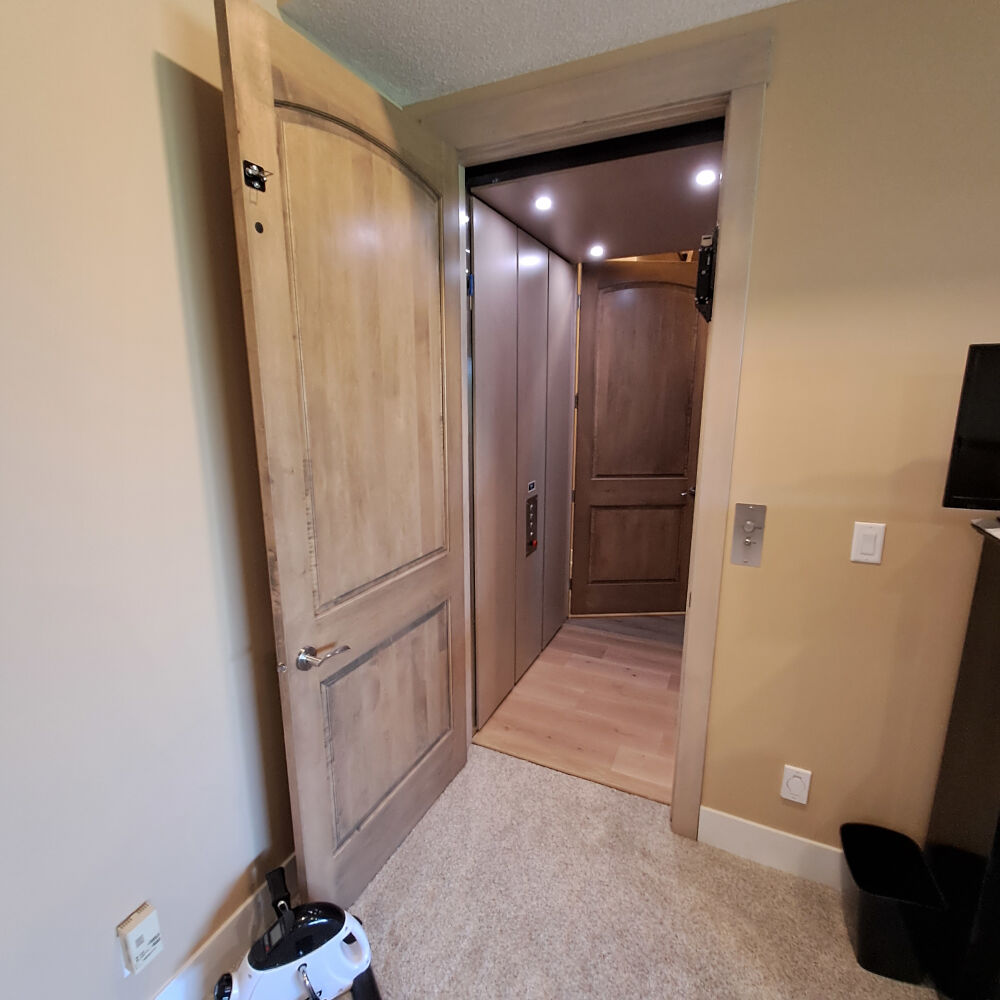 The home features an elevator to all levels for aging-in-place and to give their parents access to their lower level suite.
The home features an elevator to all levels for aging-in-place and to give their parents access to their lower level suite.
|
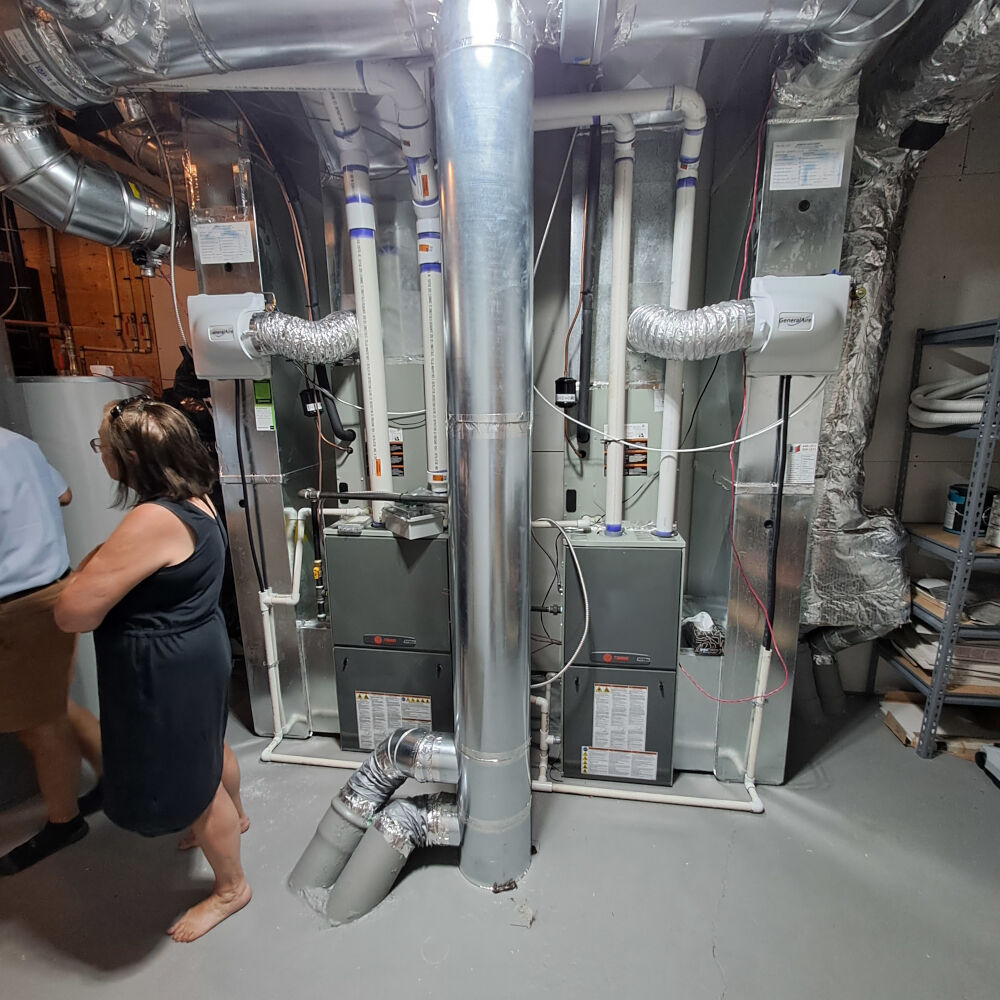 The two air handlers for the air-source heat pumps. The large pipe in the middle is the earth tube that cools incoming air in summer and preheats air in winter.
The two air handlers for the air-source heat pumps. The large pipe in the middle is the earth tube that cools incoming air in summer and preheats air in winter.
|
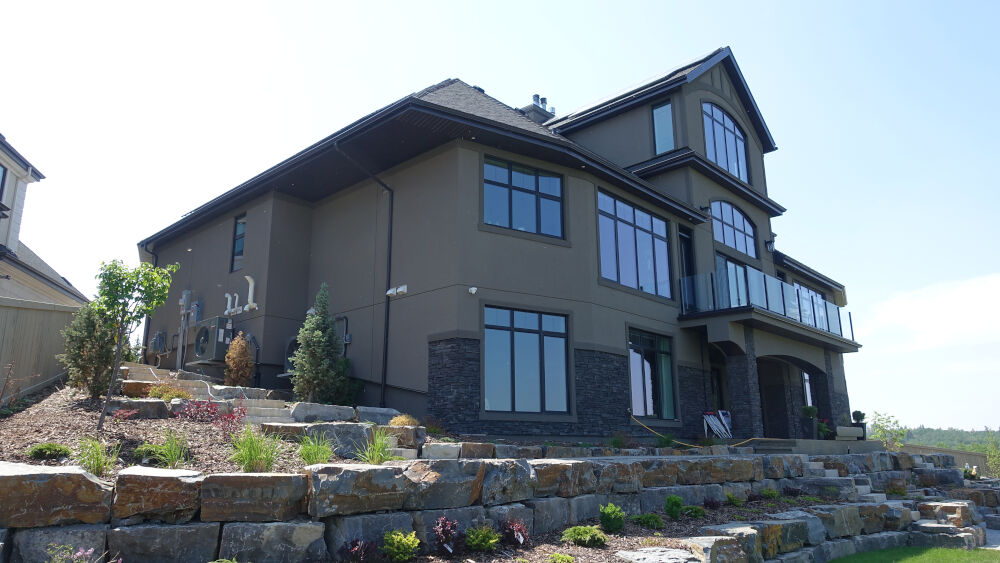 A multi-family home with the homeowners upstairs and the parents living in a suite on the lower level.
A multi-family home with the homeowners upstairs and the parents living in a suite on the lower level.
|
Site 12 Keswick NZE Home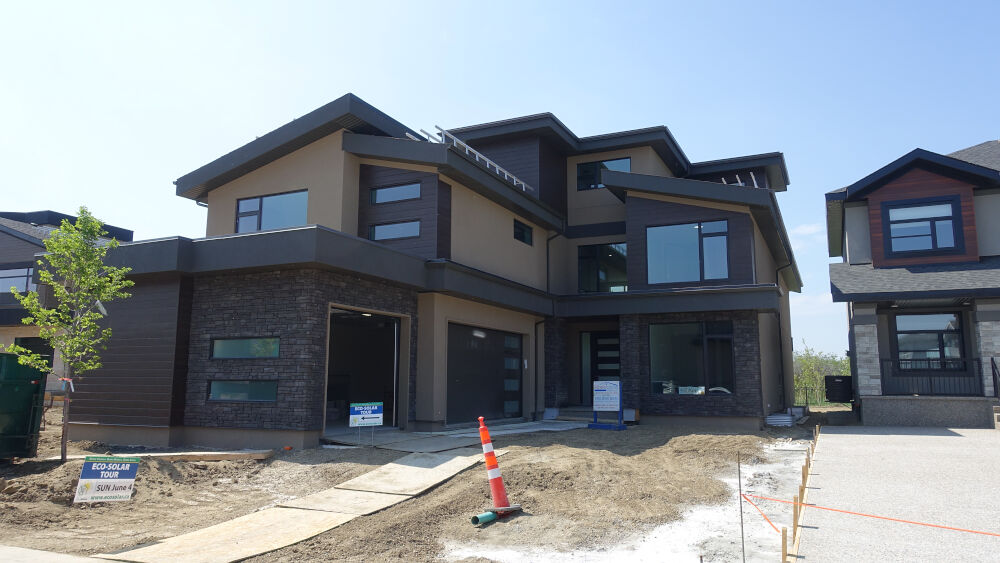 This net-zero energy home required special racking on the roof to mount enough solar.
This net-zero energy home required special racking on the roof to mount enough solar.
|
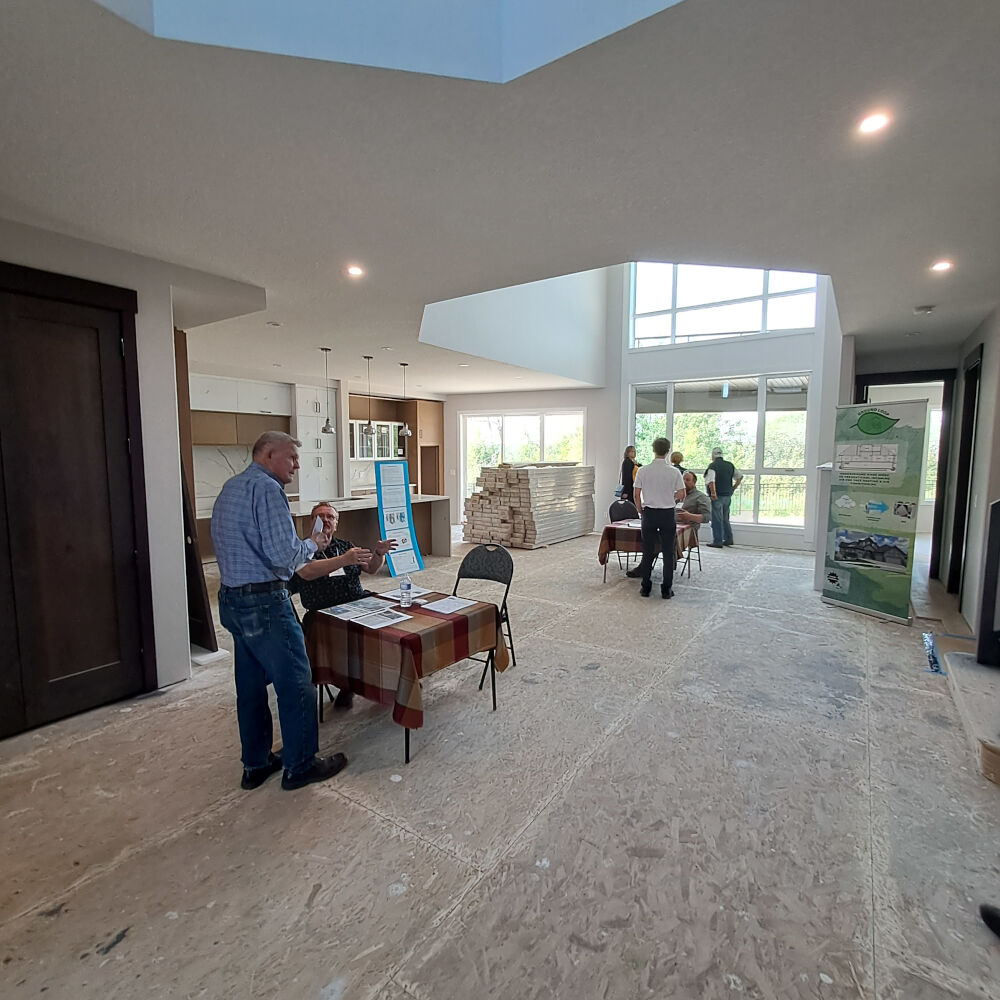 The buider, Heiko, was on hand to explain the features of the home.
The buider, Heiko, was on hand to explain the features of the home.
|
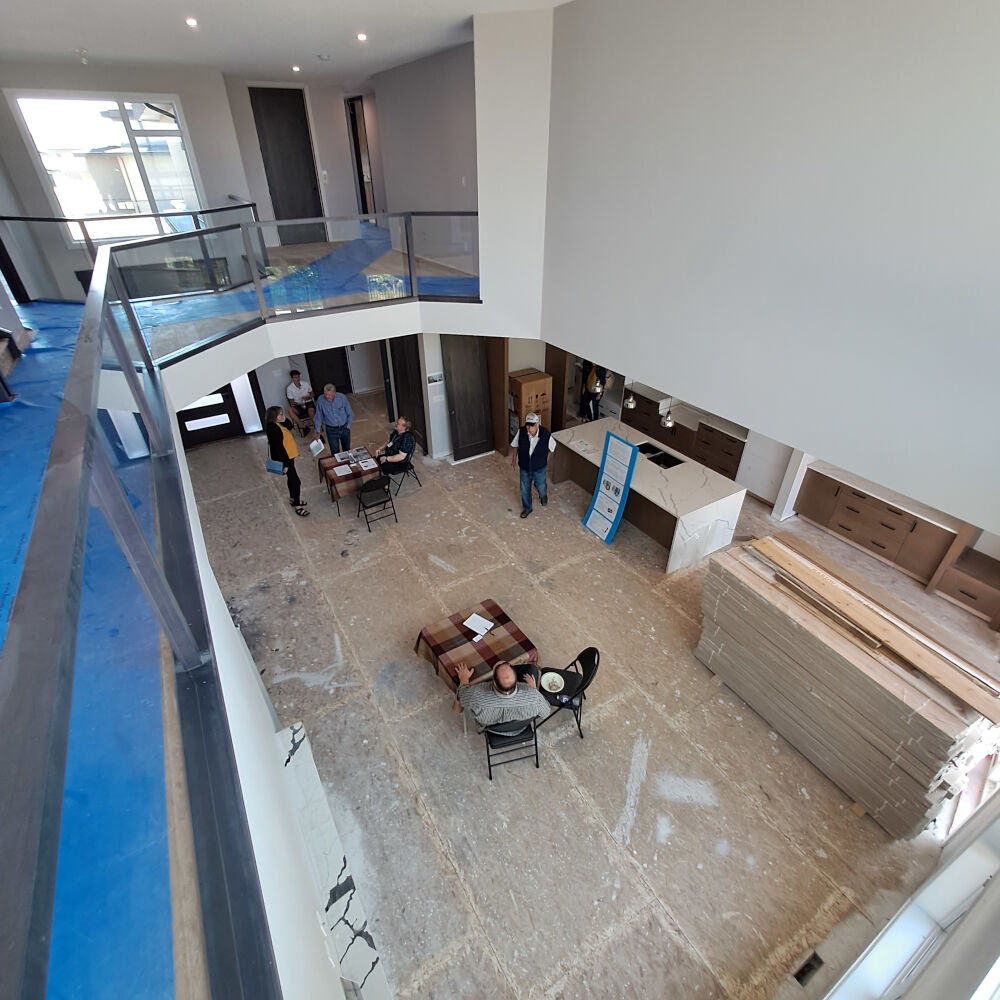 This home features wide open spaces. It also has an elevator to all levels (see the brown door at the back of the second floor).
This home features wide open spaces. It also has an elevator to all levels (see the brown door at the back of the second floor).
|
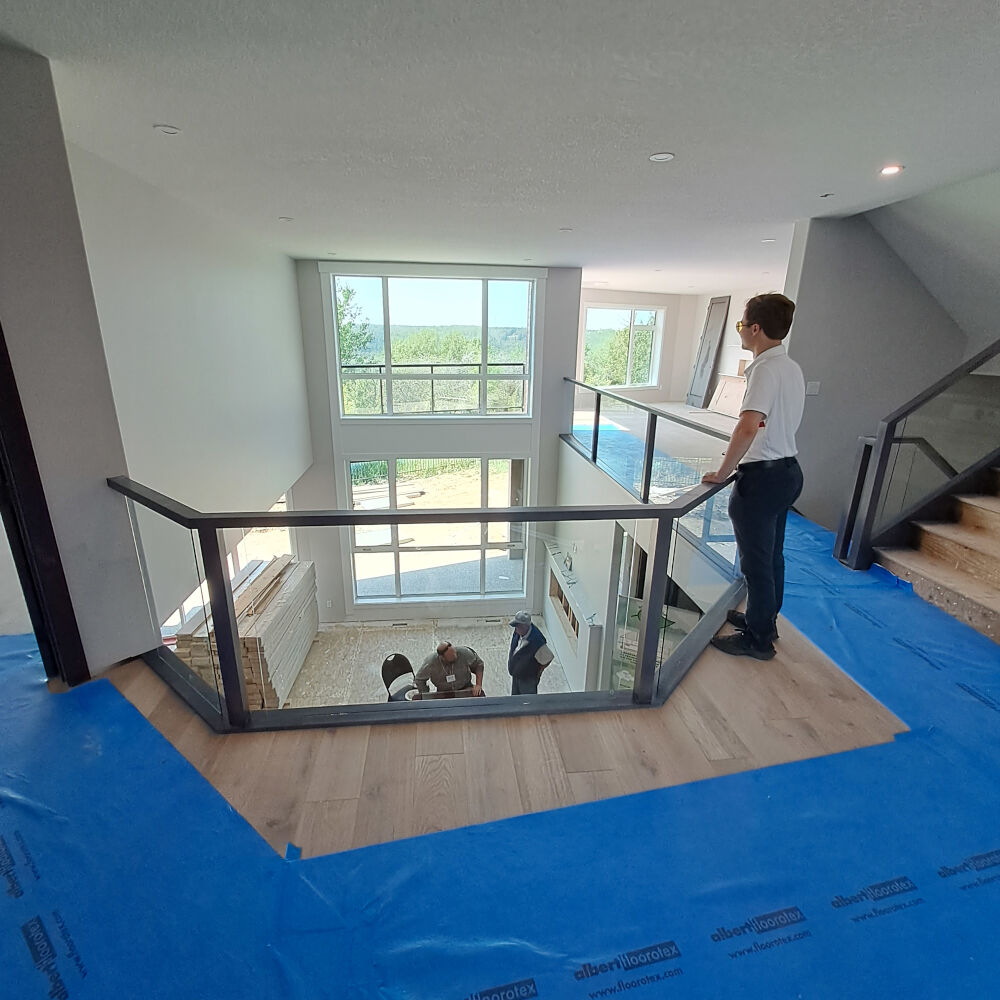 This three-level home has extensive windows overlooking the river valley.
This three-level home has extensive windows overlooking the river valley.
|
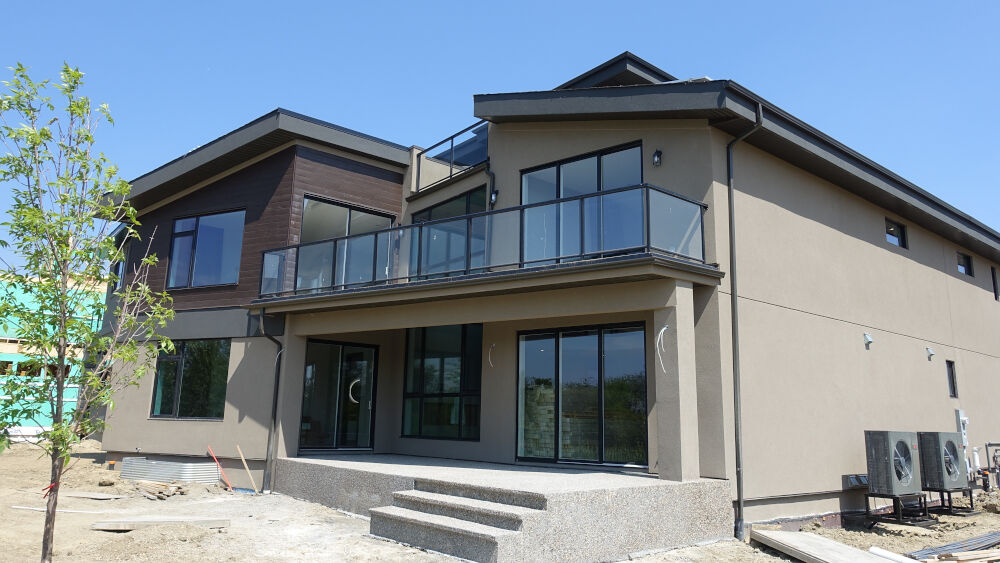 Lots of balconies and patios to take advantage of the river valley view. Note the air source heat pump units on the side of the house.
Lots of balconies and patios to take advantage of the river valley view. Note the air source heat pump units on the side of the house.
|
Site 13 Brookside NNZ Retrofit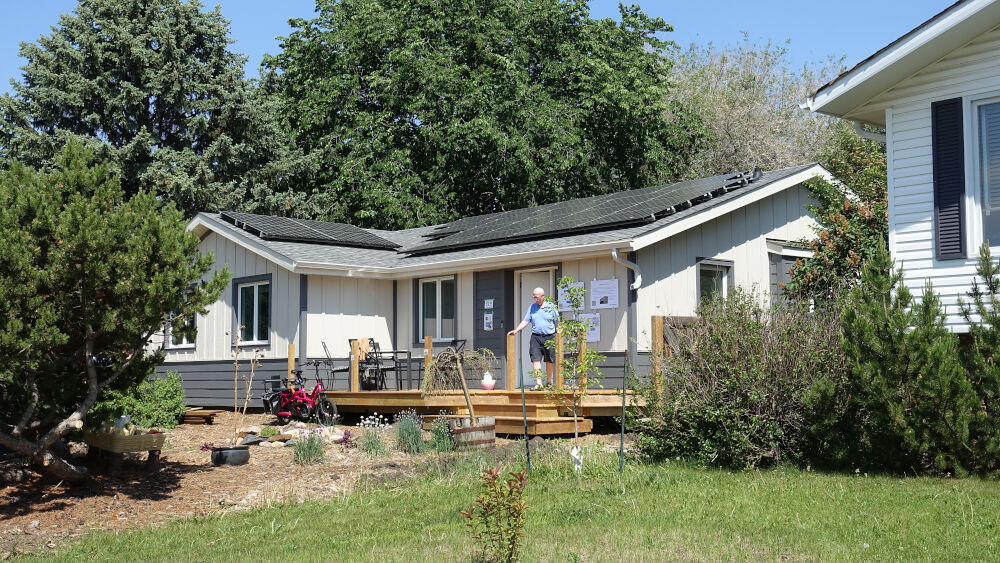 Orginally built in the 1970's this home was wrapped with insulated panels, electricfied, and added solar.
Orginally built in the 1970's this home was wrapped with insulated panels, electricfied, and added solar.
|
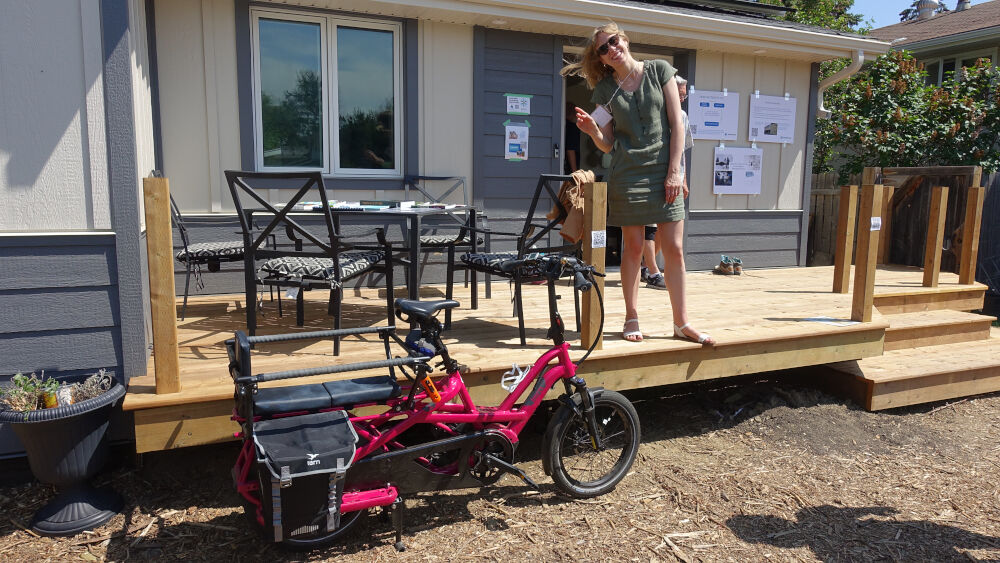 A volunteer shows details of the new insulated siding as well as her electric bicycle.
A volunteer shows details of the new insulated siding as well as her electric bicycle.
|
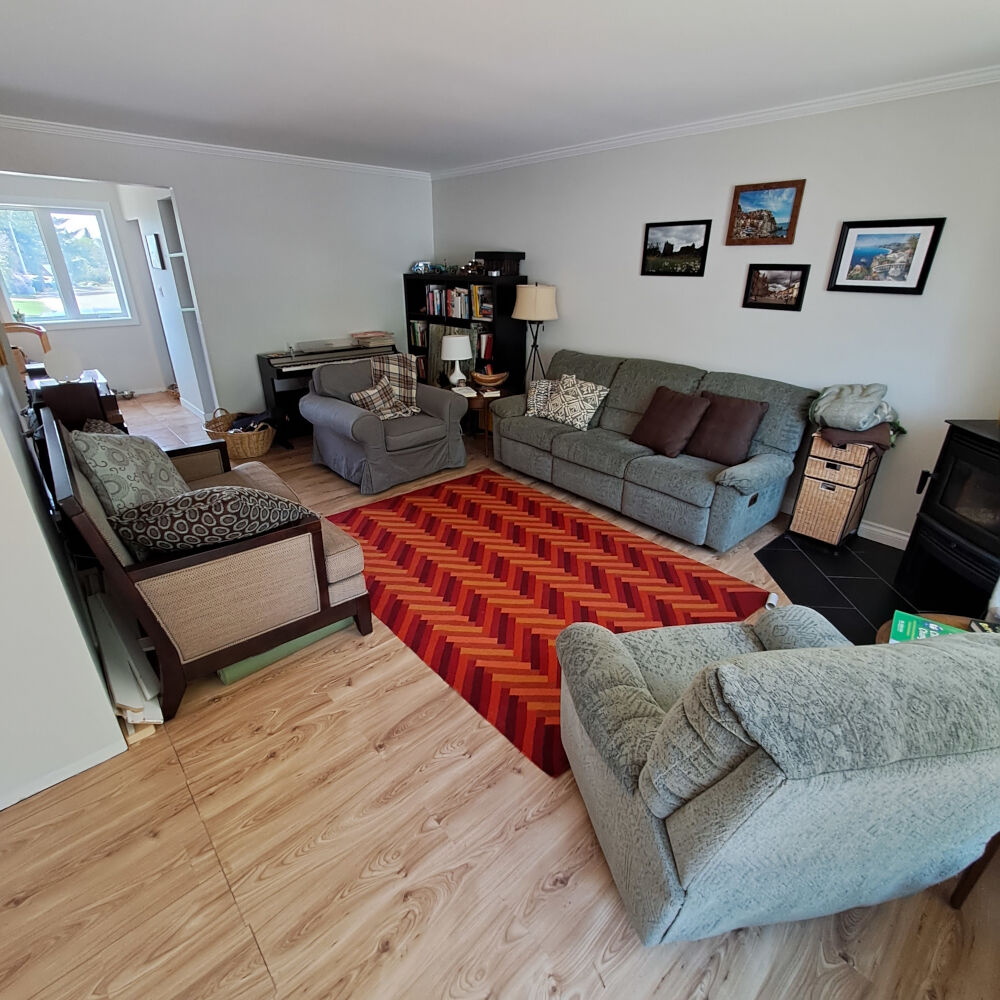 By adding the insulation to the exterior the interior of the home is untouched. The family can live in the home during rennovation.
By adding the insulation to the exterior the interior of the home is untouched. The family can live in the home during rennovation.
|
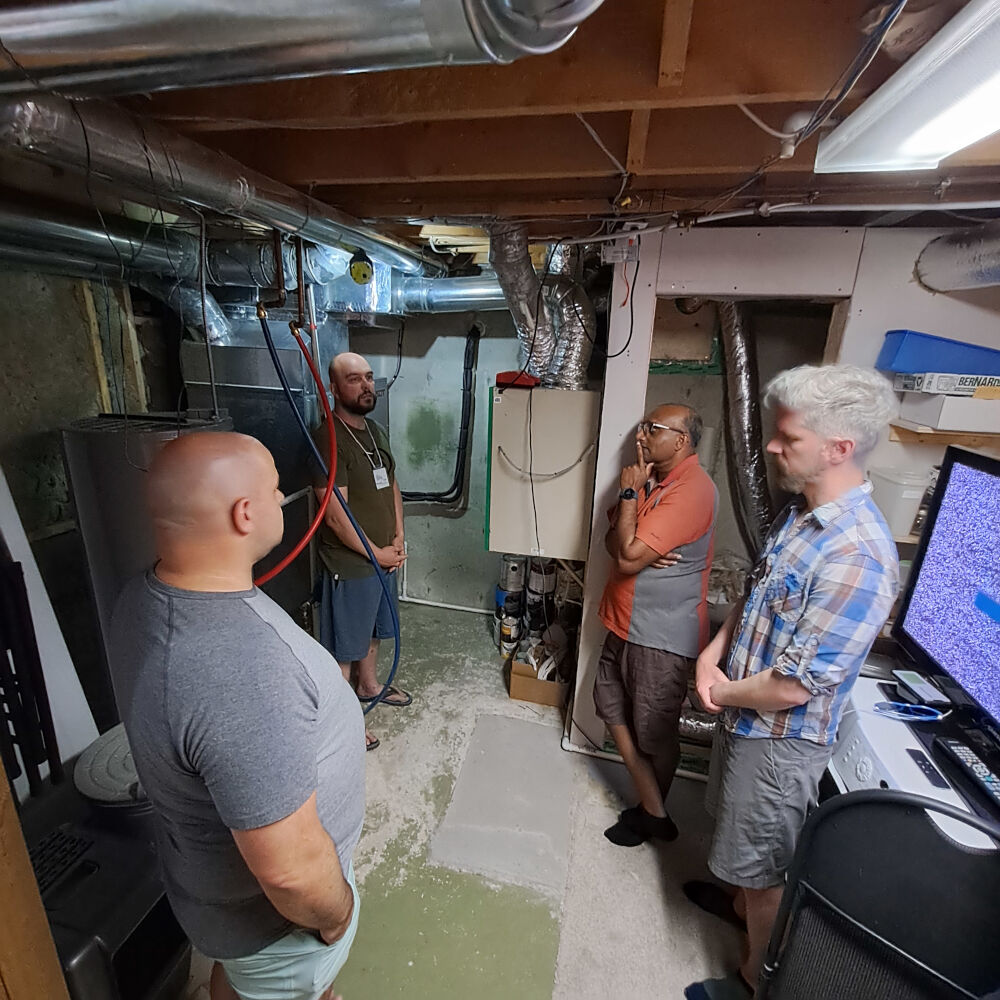 In the mechanical room a volunteer explains how the systems work.
In the mechanical room a volunteer explains how the systems work.
|
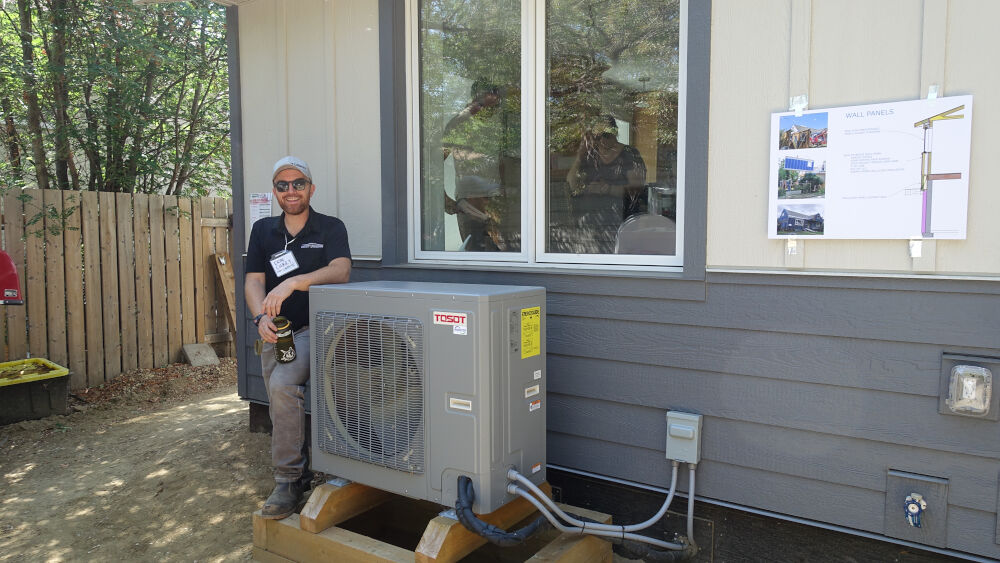 The heating contractor was on site to explain the cold climate air source heat pump used for heating and cooling.
The heating contractor was on site to explain the cold climate air source heat pump used for heating and cooling.
|
Site 14 Belgravia Garden Home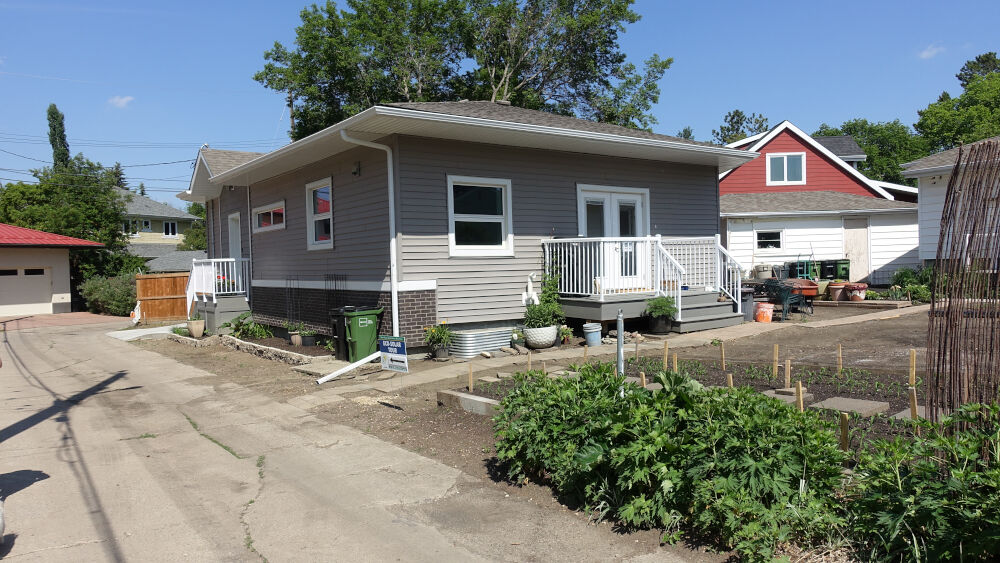 This family built their retirement home in the garden and then made their old house into rental suites.
This family built their retirement home in the garden and then made their old house into rental suites.
|
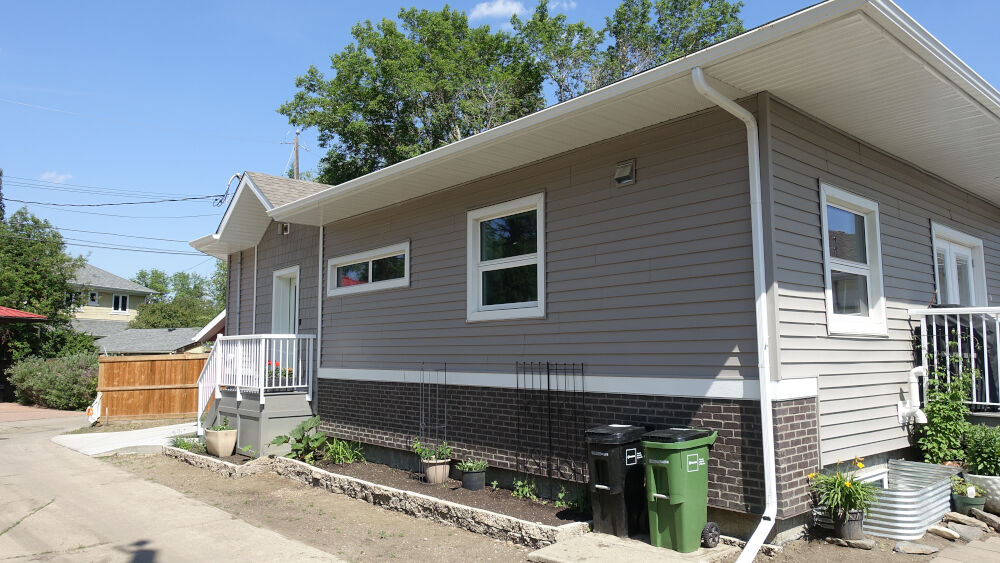 This highly efficient garden home feature significant insulation and air-tightness.
This highly efficient garden home feature significant insulation and air-tightness.
|
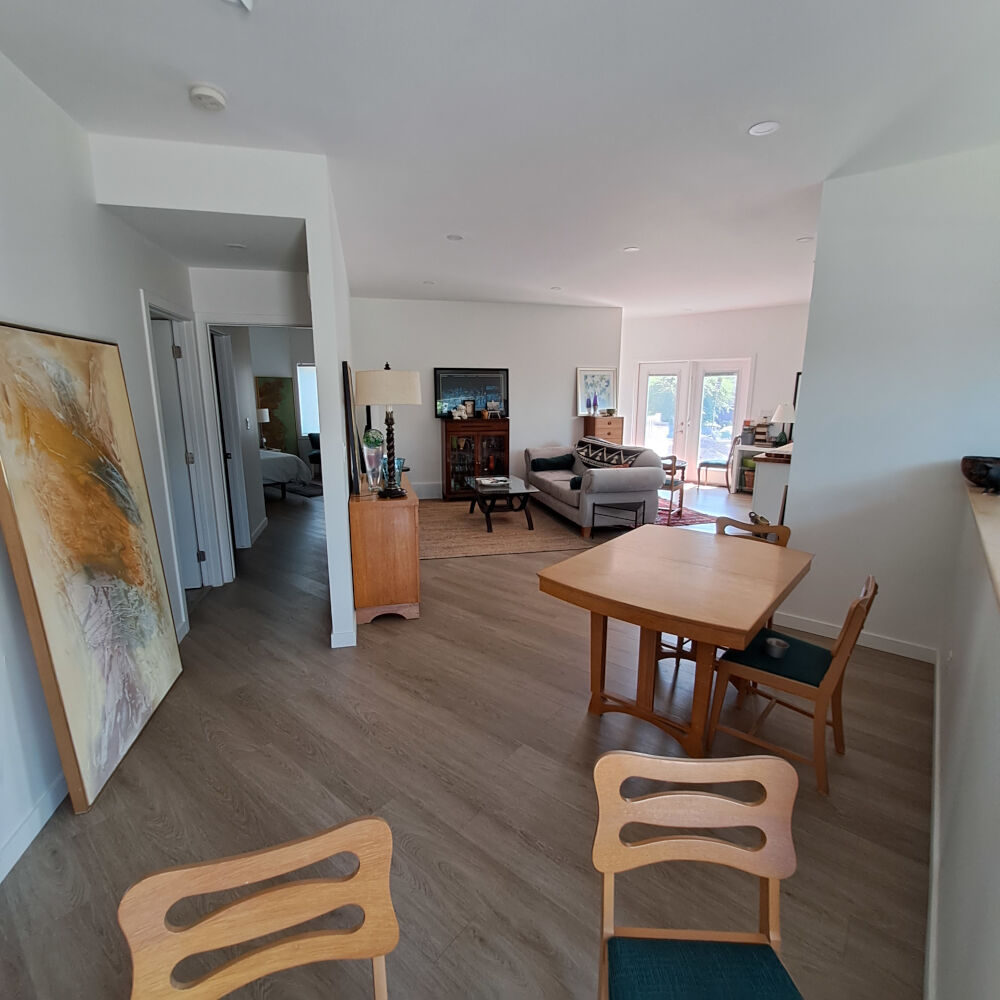 The new, modern spaces are designed for aging in place with wide doors and barrier-free showers.
The new, modern spaces are designed for aging in place with wide doors and barrier-free showers.
|
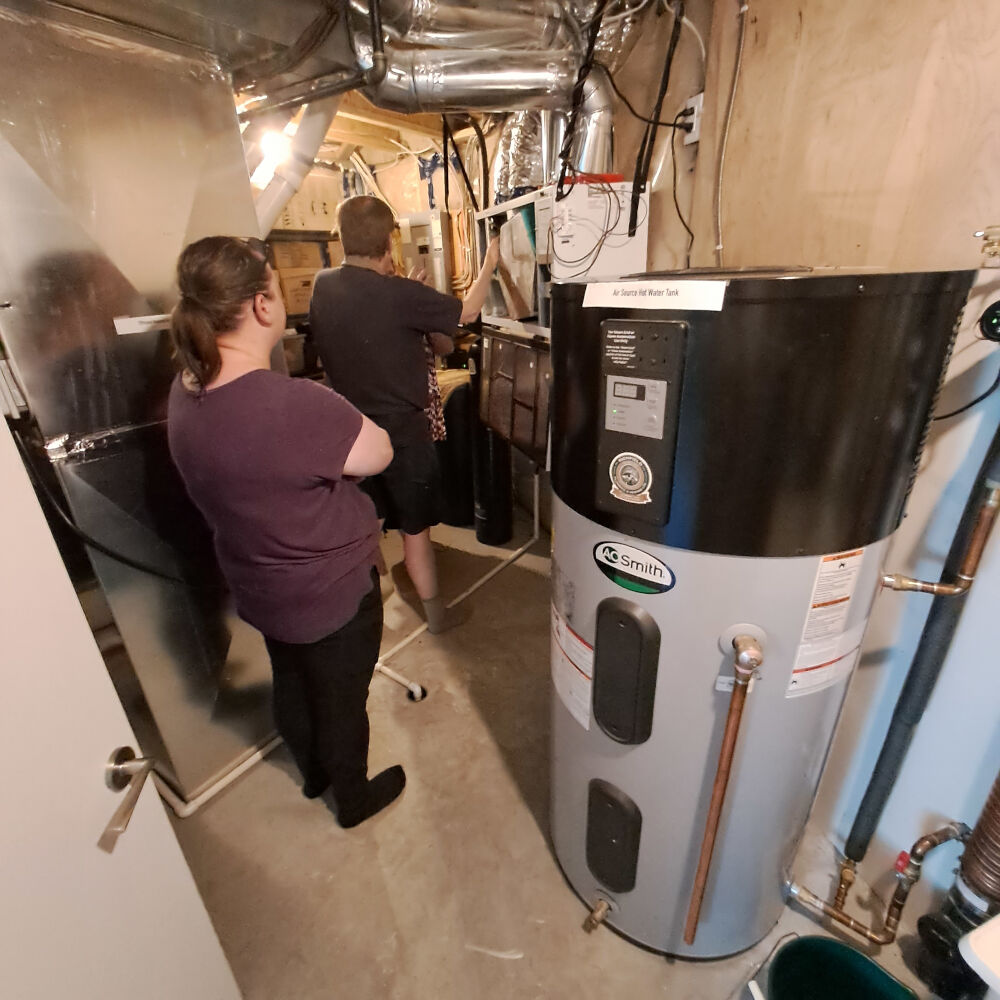 Taking a look at the heat recovery ventillator which provides fresh air to the home while recovering the heat from exhaust air.
Taking a look at the heat recovery ventillator which provides fresh air to the home while recovering the heat from exhaust air.
|
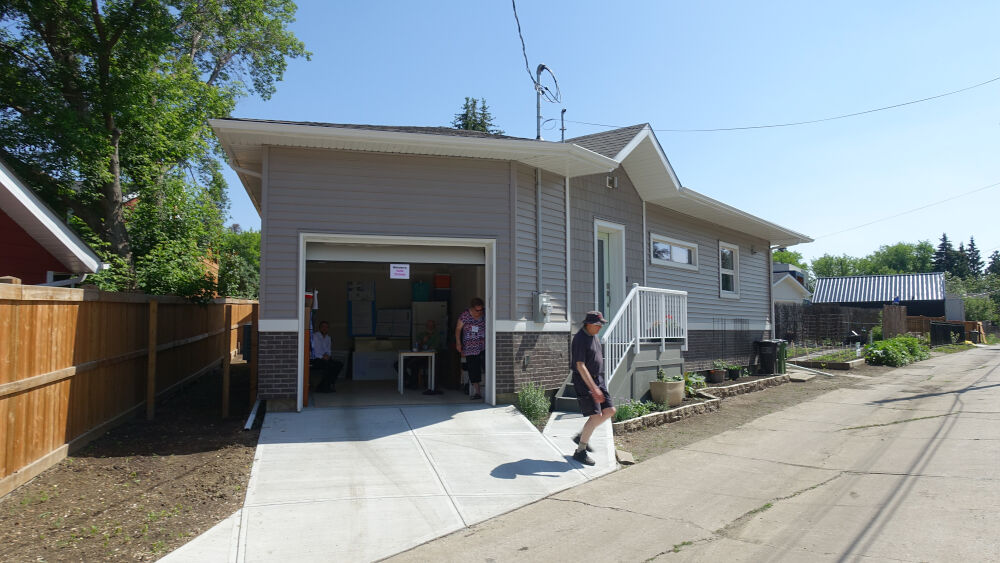 A very efficient home in the back garden.
A very efficient home in the back garden.
|
Site 15 Sundance Deep Energy Retrofit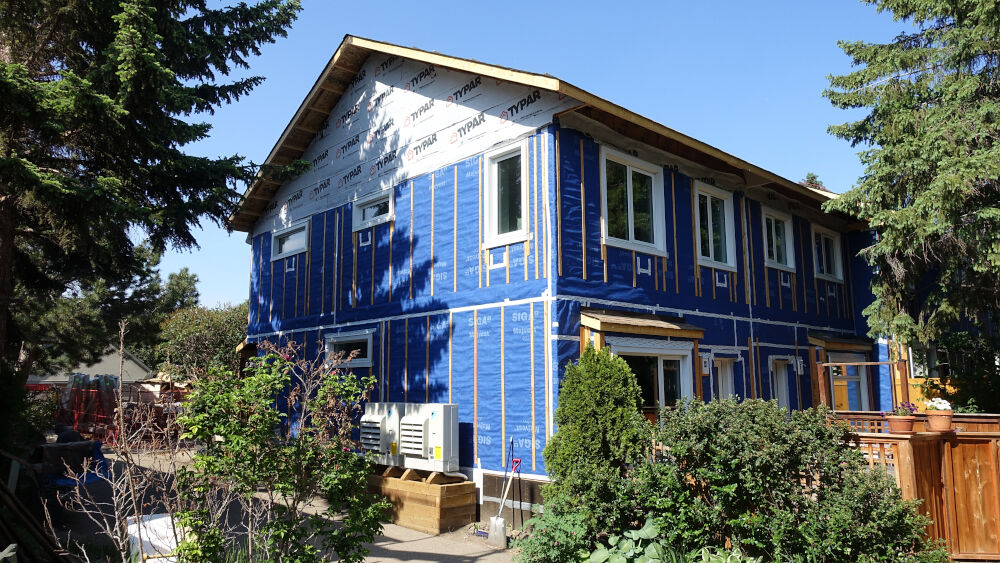 The Sundance Coop is the pilot for a Dutch prefabricated wall system that wraps homes in new insulation, windows, and doors.
The Sundance Coop is the pilot for a Dutch prefabricated wall system that wraps homes in new insulation, windows, and doors.
|
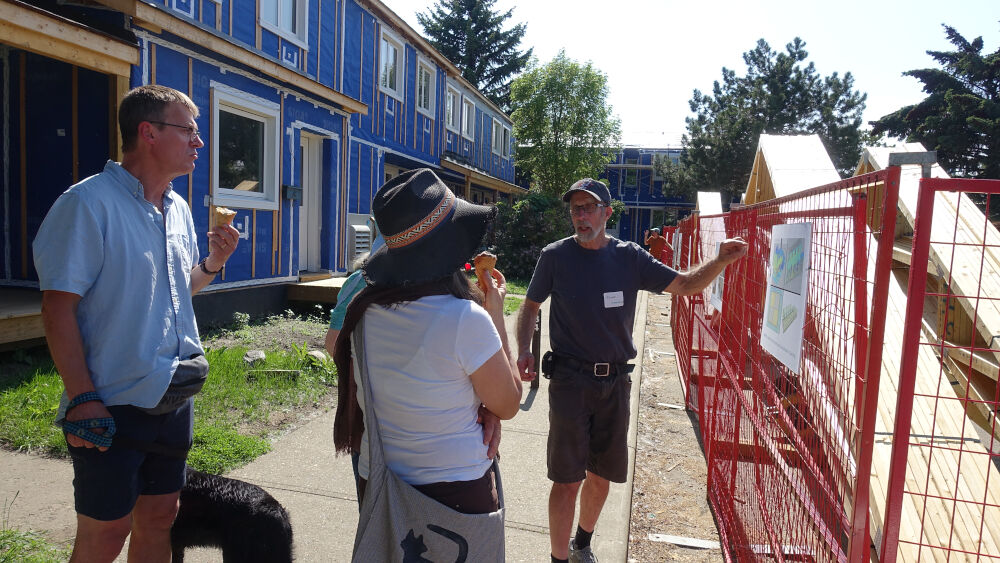 The buider, Peter, explains how the system works.
The buider, Peter, explains how the system works.
|
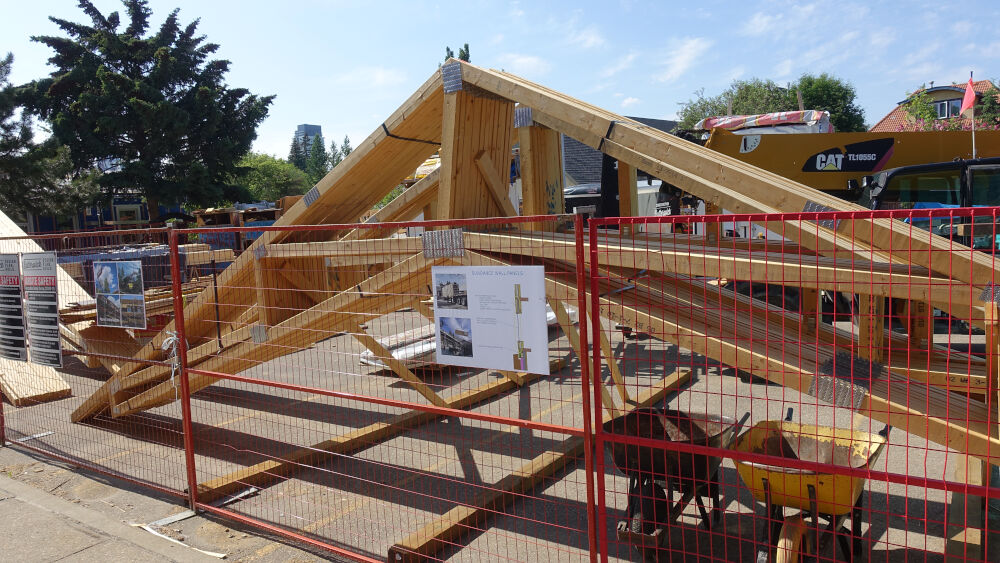 They need to extend the roof to cover the thicker walls. These roof trusses are placed directly on the old roof without removing it.
They need to extend the roof to cover the thicker walls. These roof trusses are placed directly on the old roof without removing it.
|
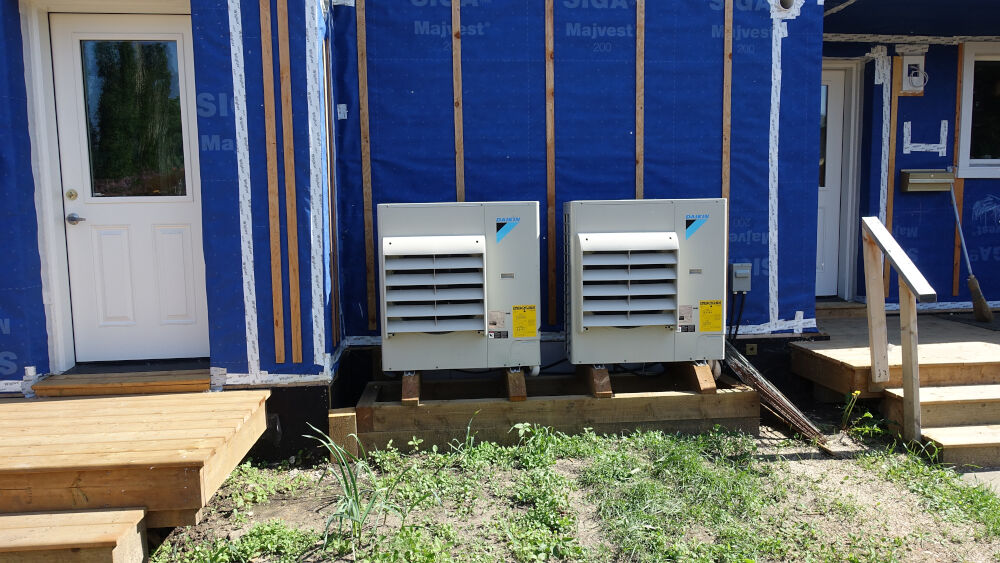 Once the new walls are in place they update the mechanical system. Here are two of the cold climate air source heat pumps that will provide heating and cooling.
Once the new walls are in place they update the mechanical system. Here are two of the cold climate air source heat pumps that will provide heating and cooling.
|
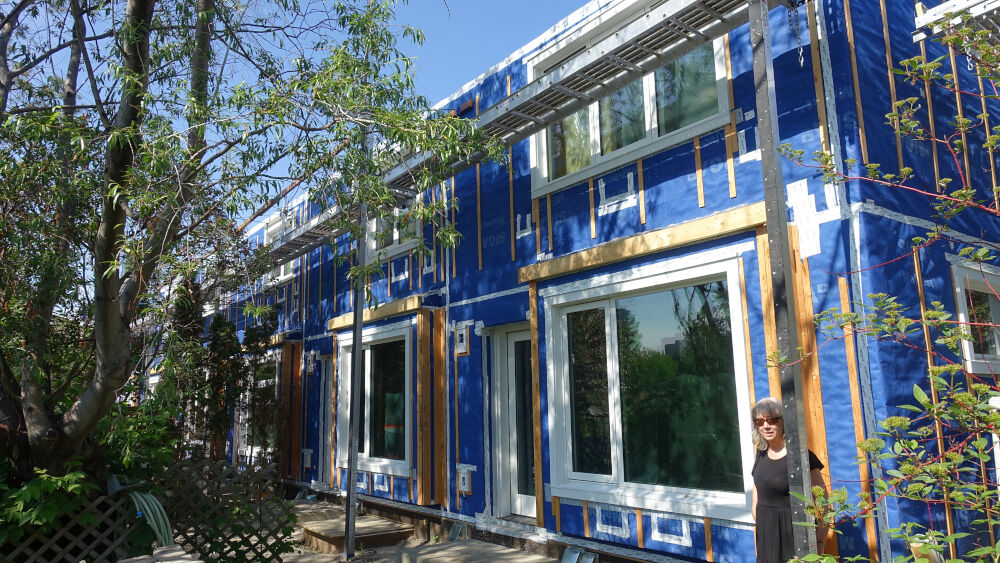 One of the residents showed me her unit. There are 59 units in this development and they should be completed later this year.
One of the residents showed me her unit. There are 59 units in this development and they should be completed later this year.
|
|
Want to see more?Here are the links to the 2023 Calgary and Lethbridge tour pictures.You can also see our 2021 virtual tour videos on the Videos and Definitions page. |