Calgary Sponsors!

Site 1 Okotoks NZE Retrofit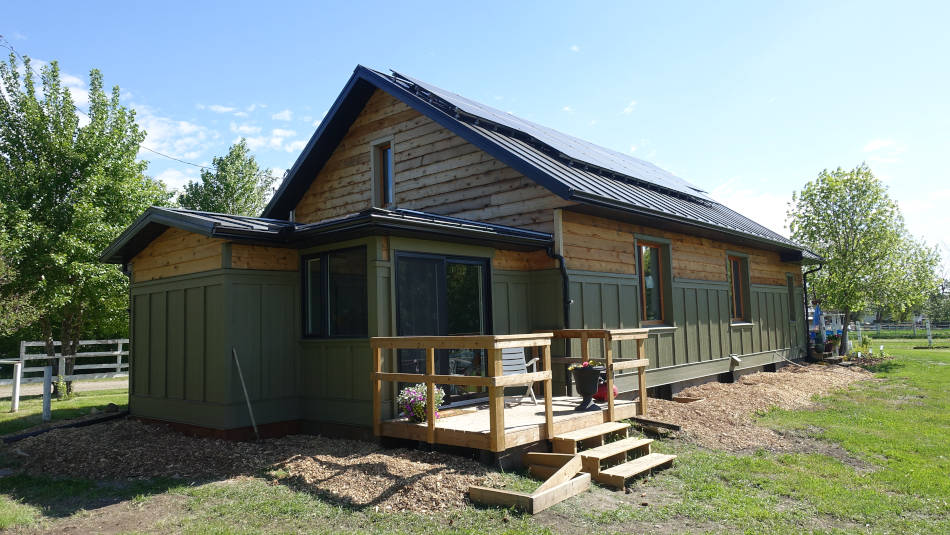 This old farmhouse was given an update all the way to Net-Zero
This old farmhouse was given an update all the way to Net-Zero
|
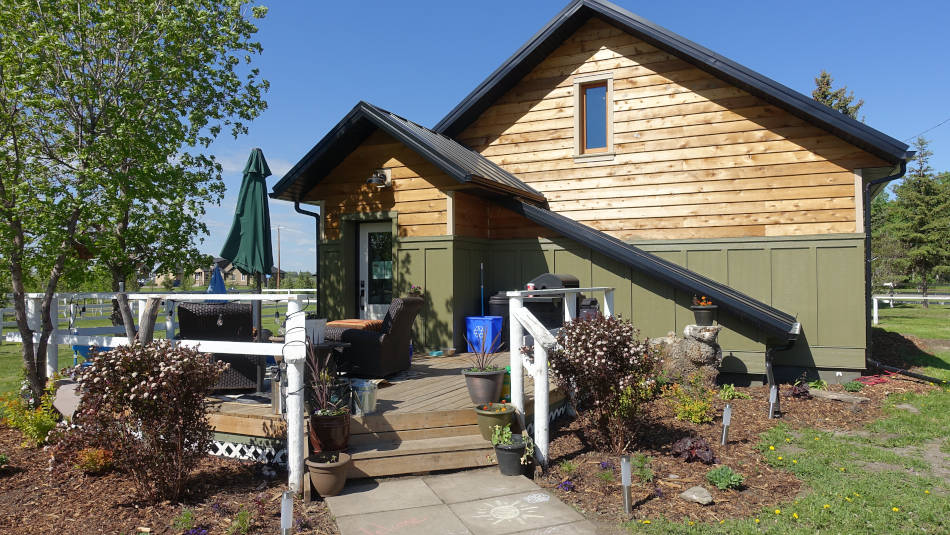 A complete retrofit to a modern home while maintaining some of the home's original character.
A complete retrofit to a modern home while maintaining some of the home's original character.
|
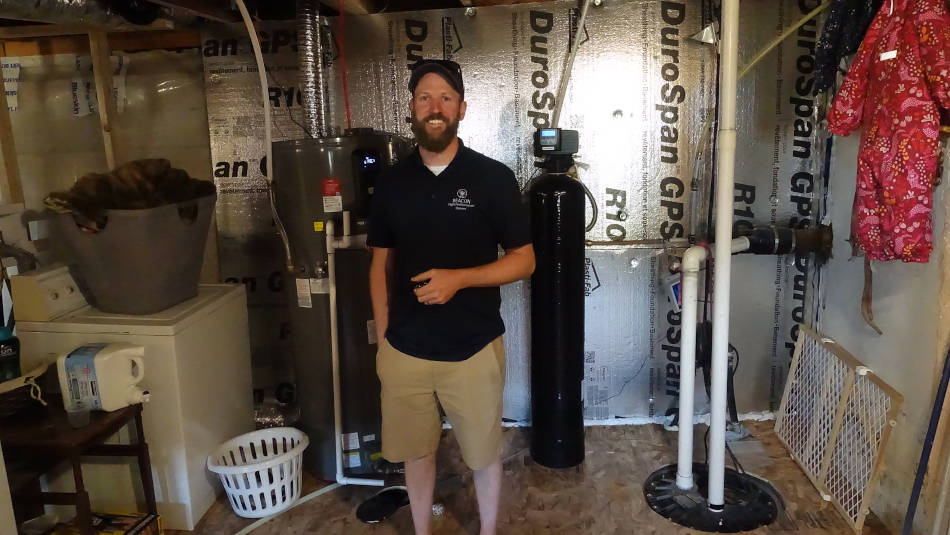 Cory, the homeowner, explains the mechanical systems.
Cory, the homeowner, explains the mechanical systems.
|
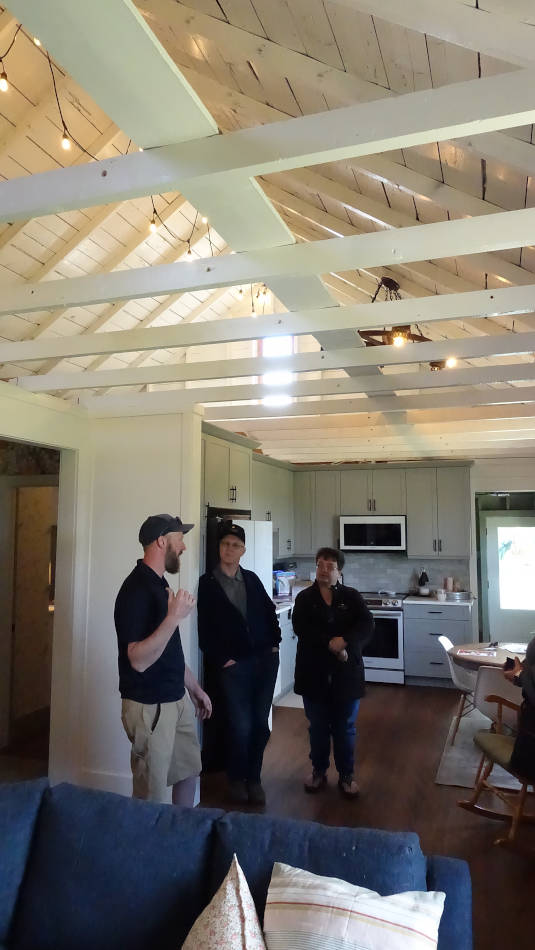 By adding substantial insulation to the roof they were able to open up the interior of the ceiling.
By adding substantial insulation to the roof they were able to open up the interior of the ceiling.
|
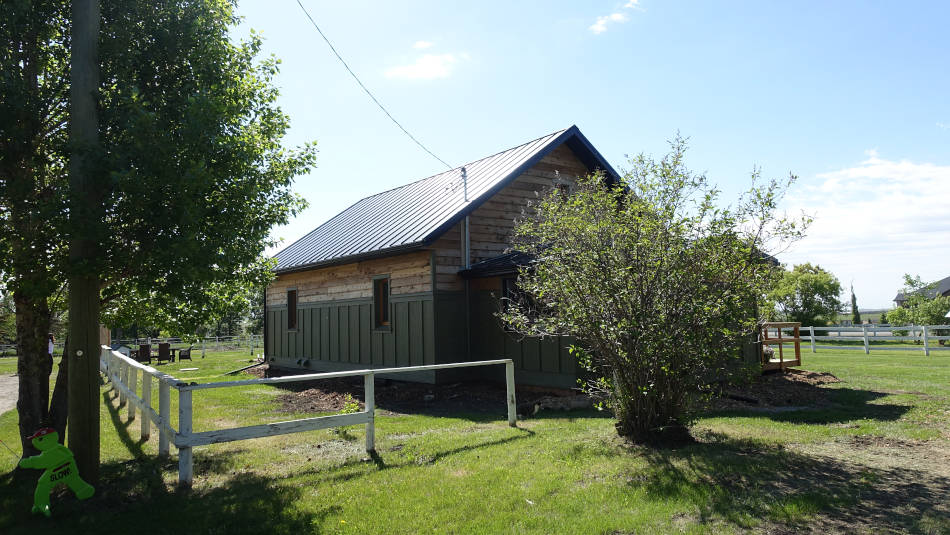 View of the rear of the home. There is a small extension here that will be developed into a summer kitchen.
View of the rear of the home. There is a small extension here that will be developed into a summer kitchen.
|
Site 2 Bridlewood Solar Home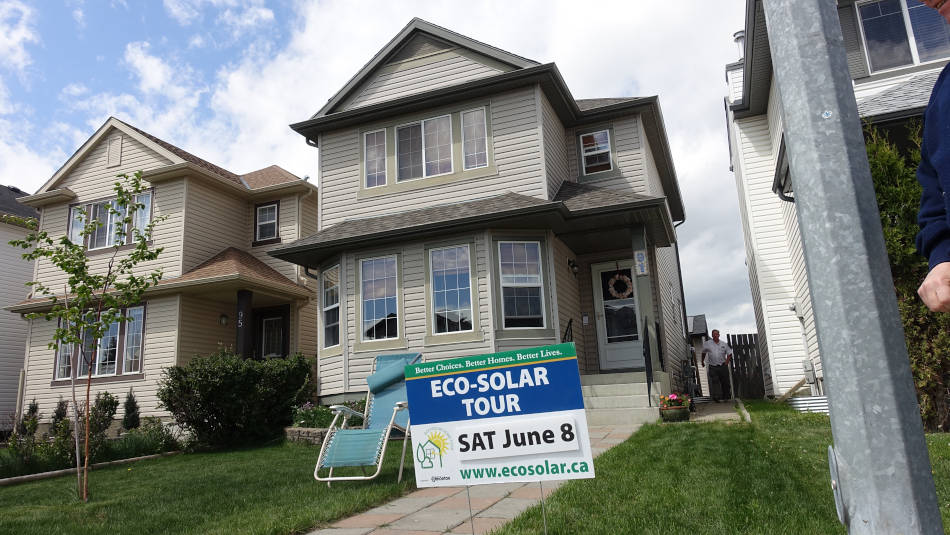 This home was demonstrating a new solar racking system installed on the garage.
This home was demonstrating a new solar racking system installed on the garage.
|
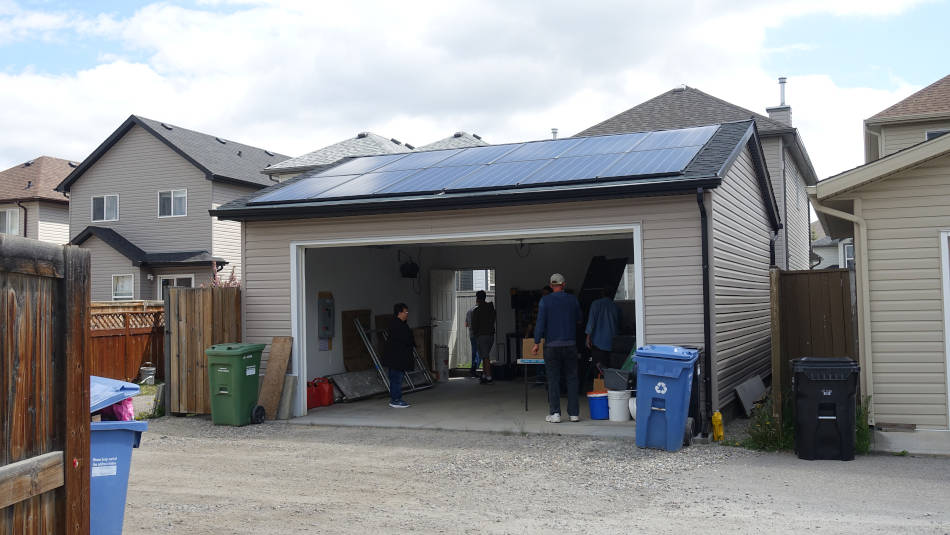 Here is the garage with the building-integrated solar system on the east and west facing roofs.
Here is the garage with the building-integrated solar system on the east and west facing roofs.
|
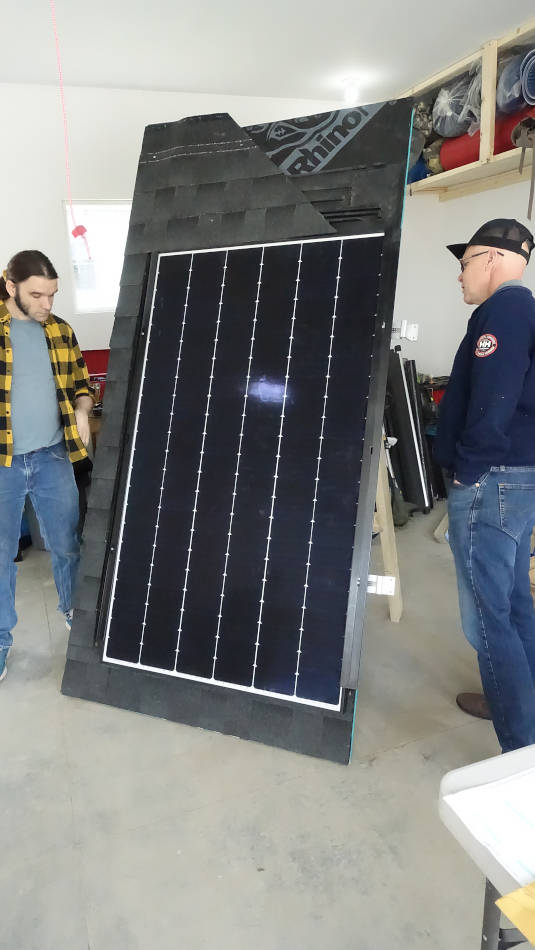 A cutaway of the system showing how the solar module attaches to the racking.
A cutaway of the system showing how the solar module attaches to the racking.
|
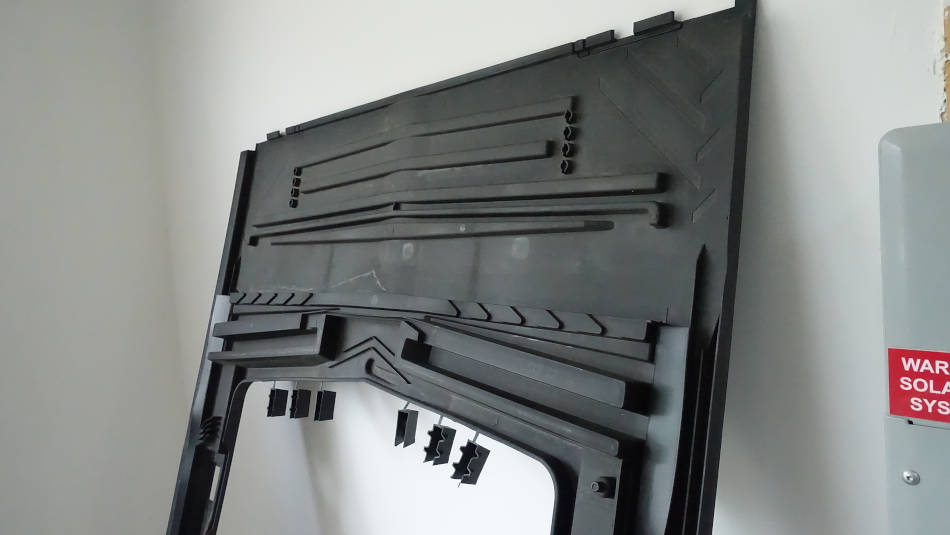 A detail of the plastic racking panel showing the drainage and ventillation channels.
A detail of the plastic racking panel showing the drainage and ventillation channels.
|
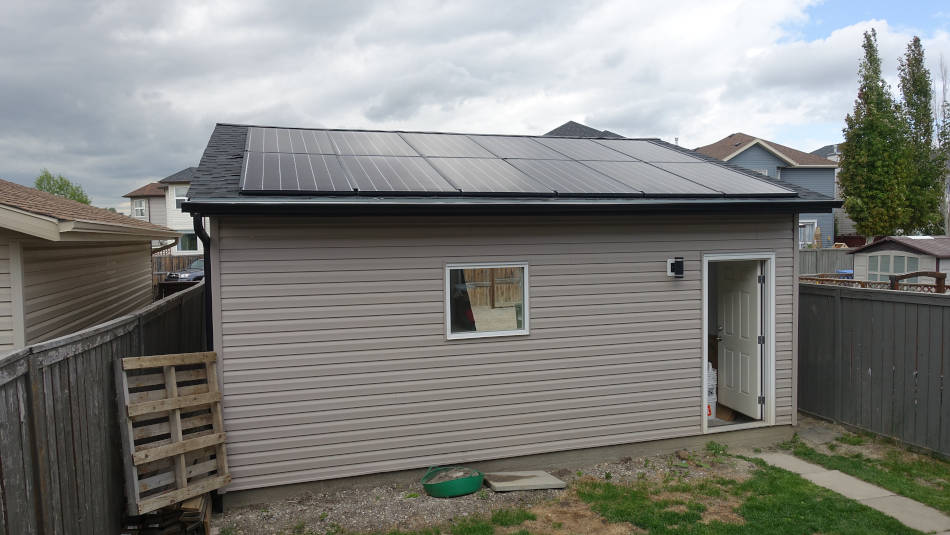 The combination of the solar modules and this racking are waterproof and eliminate the need for shingles in the solar area.
The combination of the solar modules and this racking are waterproof and eliminate the need for shingles in the solar area.
|
Site 3 Not Available |
Site 4 Southland Solar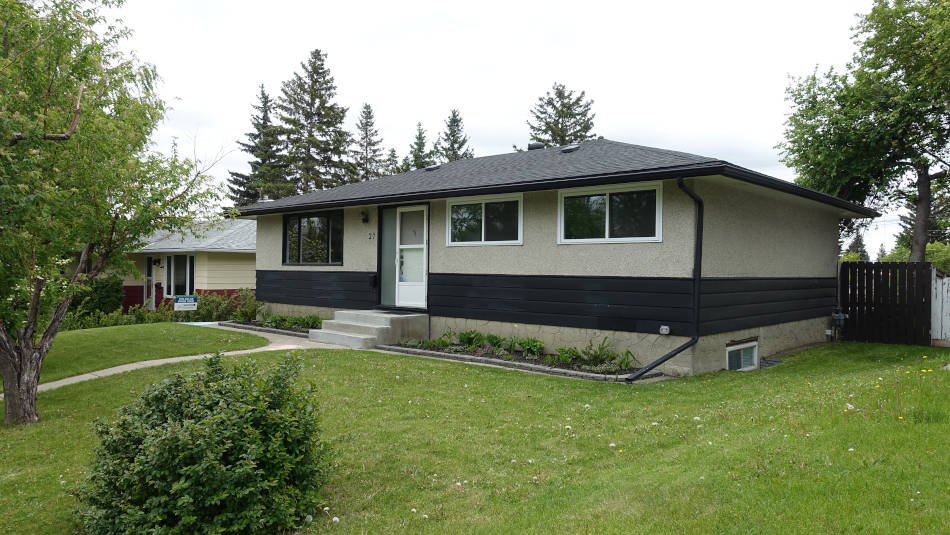 This home is showing the benefits of solar and electric vehicles.
This home is showing the benefits of solar and electric vehicles.
|
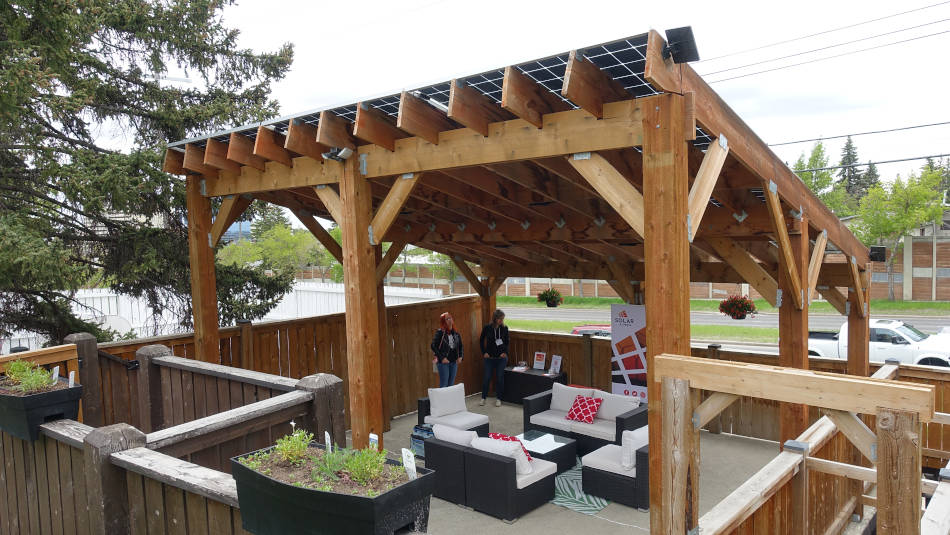 The solar array in on a pergola which is on top of the garage.
The solar array in on a pergola which is on top of the garage.
|
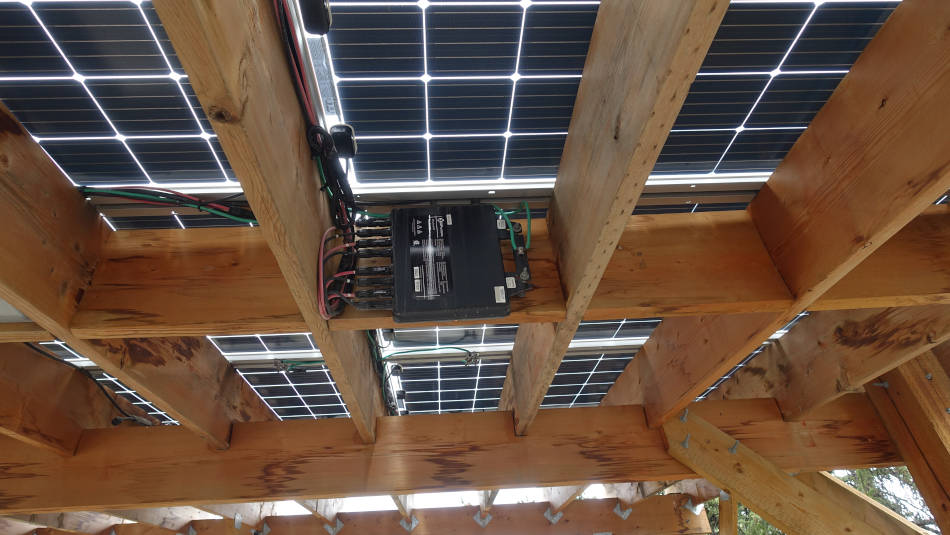 These bi-facial solar modules are translucent which allows light to reach the deck.
These bi-facial solar modules are translucent which allows light to reach the deck.
|
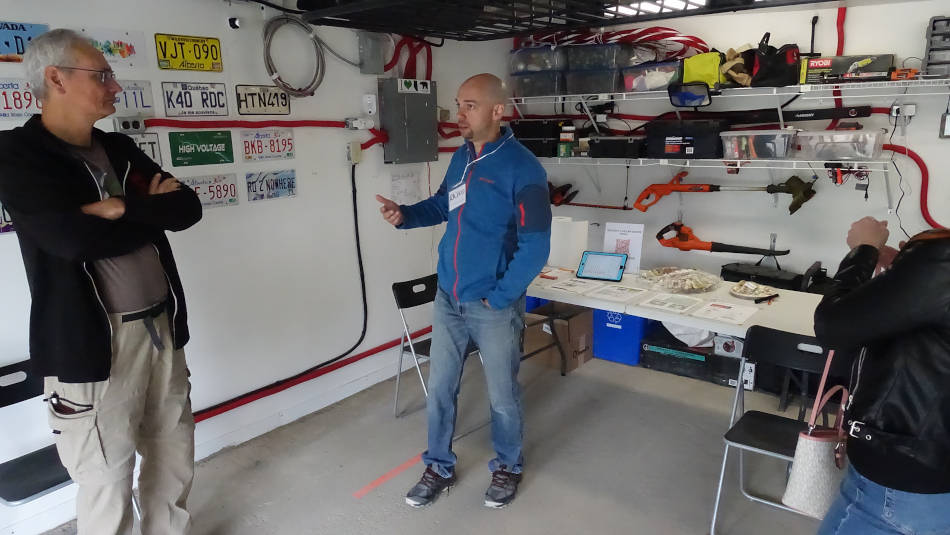 The homeowner discusses electric vehicles in the garage.
The homeowner discusses electric vehicles in the garage.
|
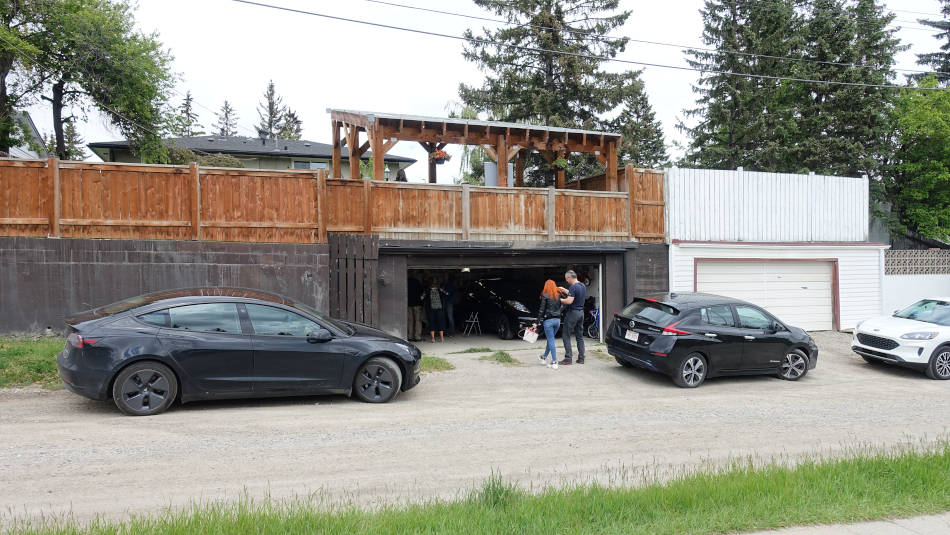 The garage is set into the hill with the deck and pergola on top.
The garage is set into the hill with the deck and pergola on top.
|
Site 5 Haysboro NZR Retrofit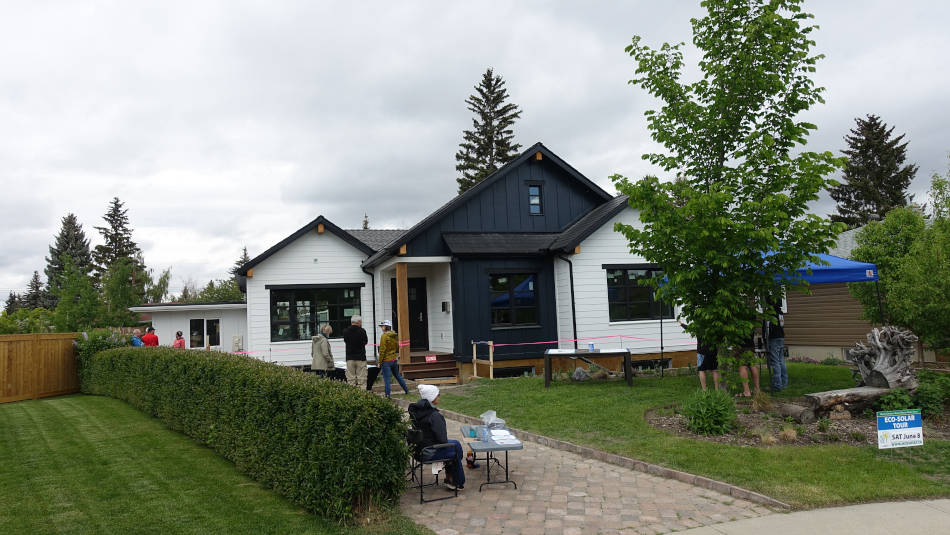 This home received a major makeover and energy efficiency improvements.
This home received a major makeover and energy efficiency improvements.
|
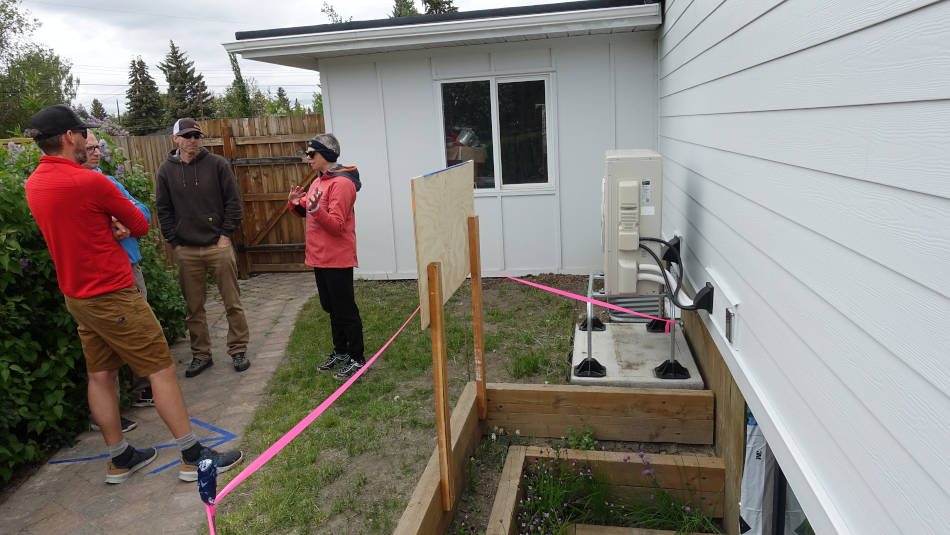 The homeowner explains the air source heat pump that was added.
The homeowner explains the air source heat pump that was added.
|
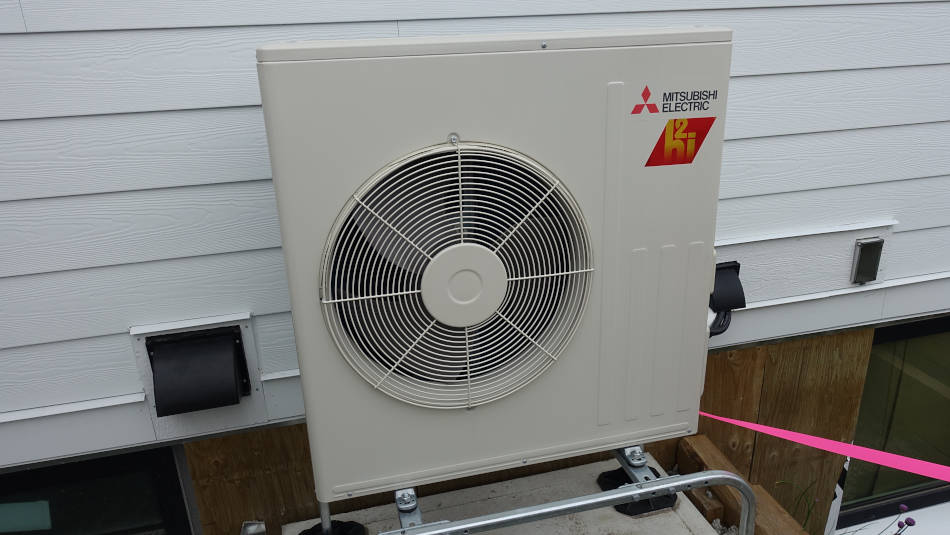 This air source heat pump will provide all the heating and cooling needed for this home.
This air source heat pump will provide all the heating and cooling needed for this home.
|
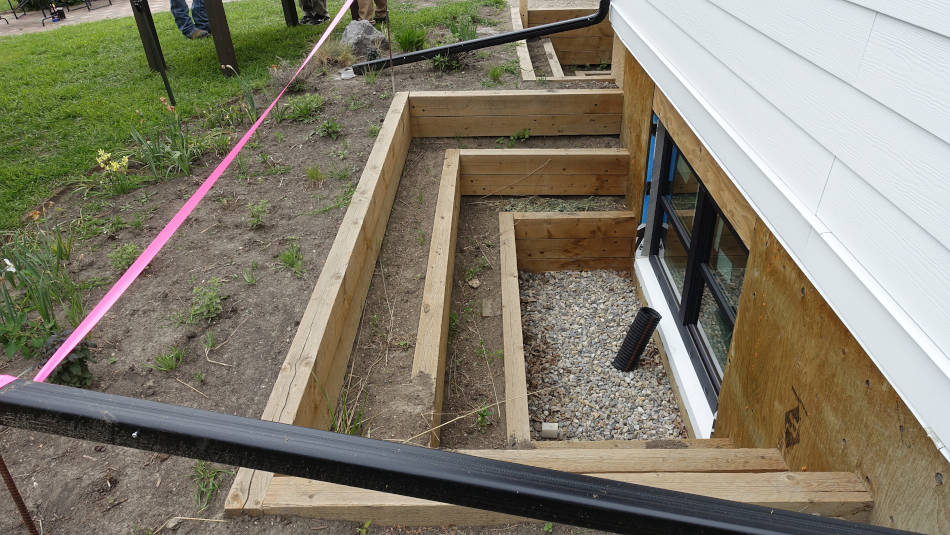 A view of the new window wells. They will add plants to the levels.
A view of the new window wells. They will add plants to the levels.
|
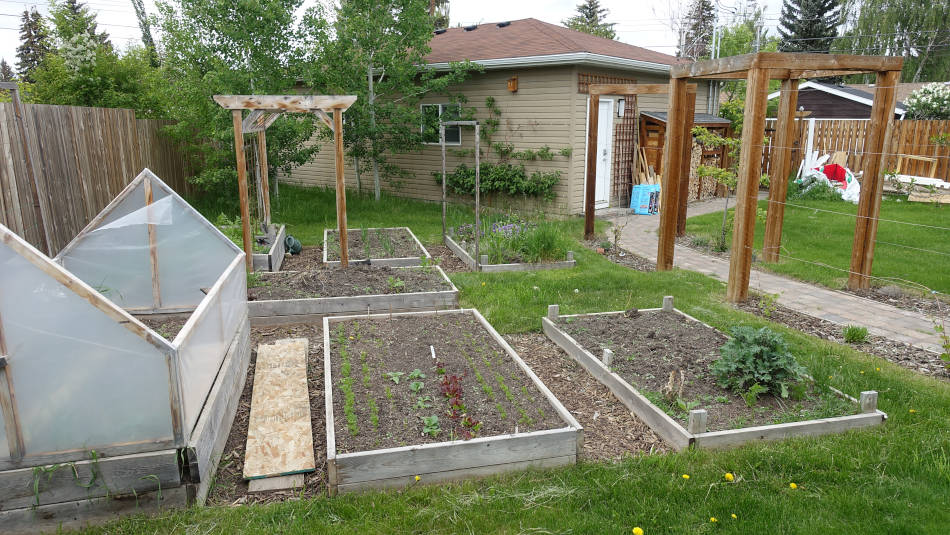 They are also developing a large garden in the back yard.
They are also developing a large garden in the back yard.
|
Site 6 Huntington NZE Retrofit Home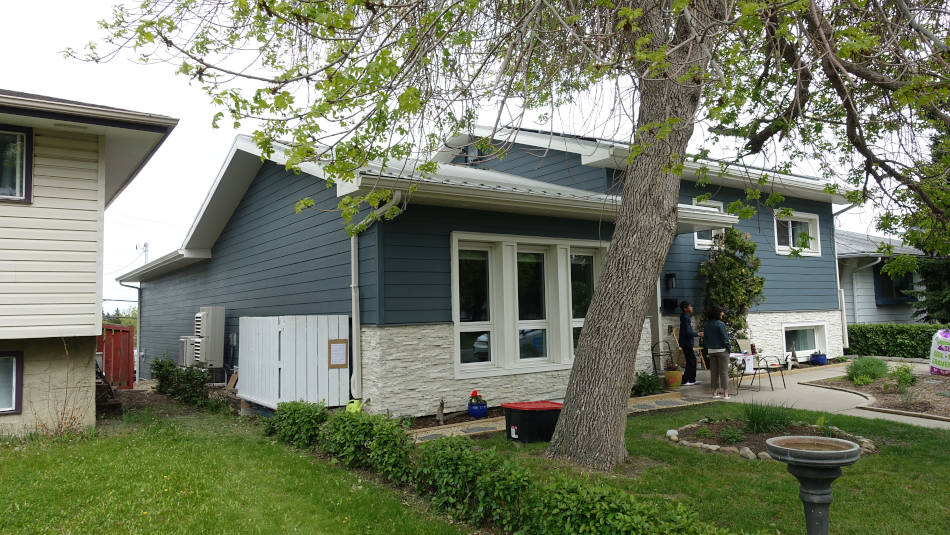 This home underwent a significant retrofit to get to NZE.
This home underwent a significant retrofit to get to NZE.
|
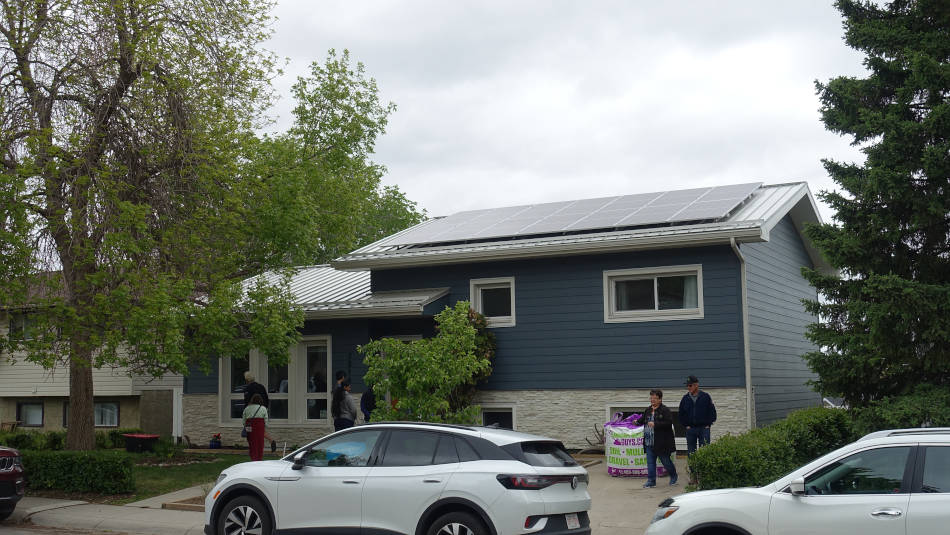 The solar was added just before the tour to get the home to NZE.
The solar was added just before the tour to get the home to NZE.
|
| The homeowner explains the mechanical systems. |
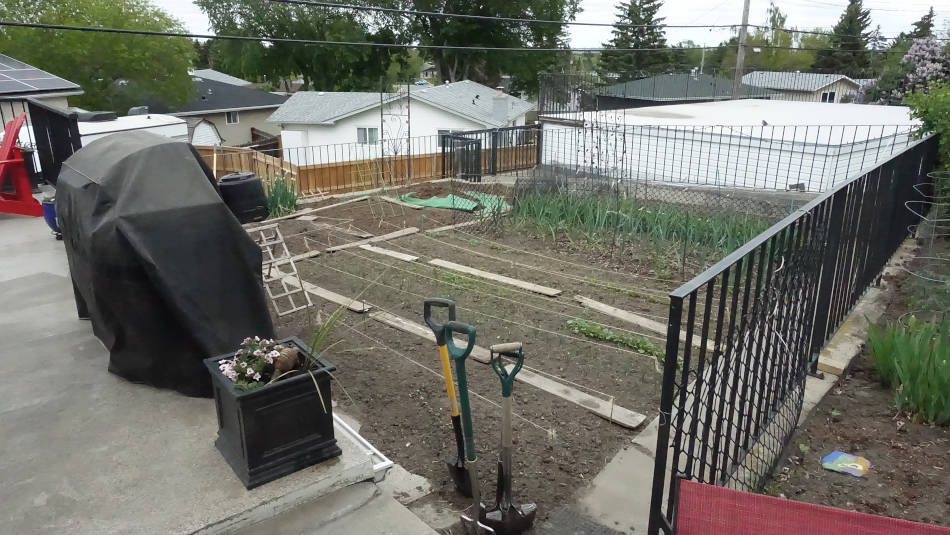 They do not have much space in the back but have still developed a garden.
They do not have much space in the back but have still developed a garden.
|
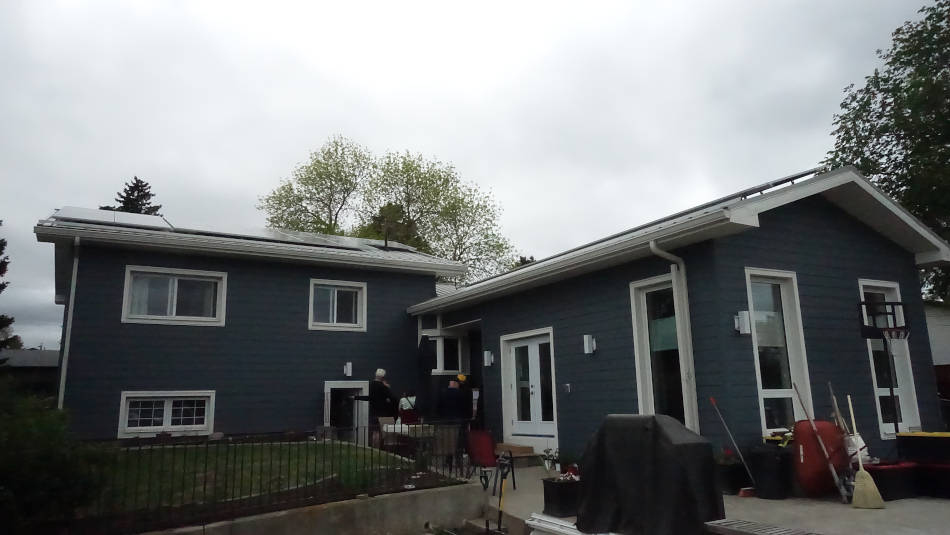 A view of the back of the home with a solar array on the extension.
A view of the back of the home with a solar array on the extension.
|
Site 7 Macewan NZE Retrofit Home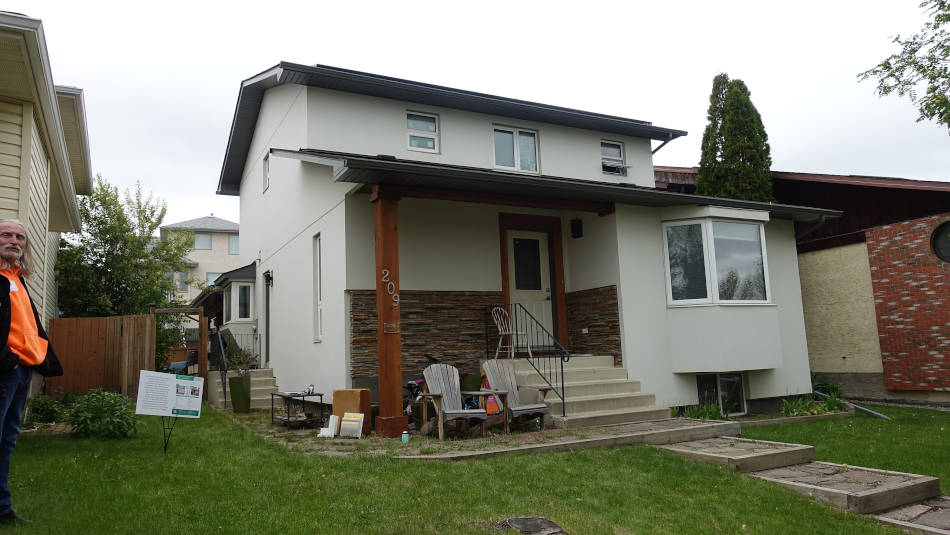 The first NZE certified retrofit in Canada.
The first NZE certified retrofit in Canada.
|
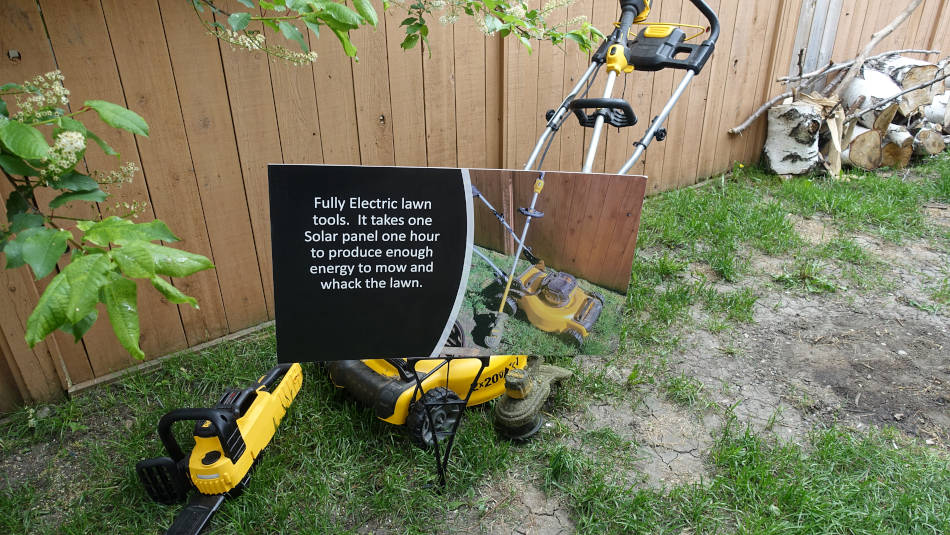 An example of how you electrify everything when you go net-zero.
An example of how you electrify everything when you go net-zero.
|
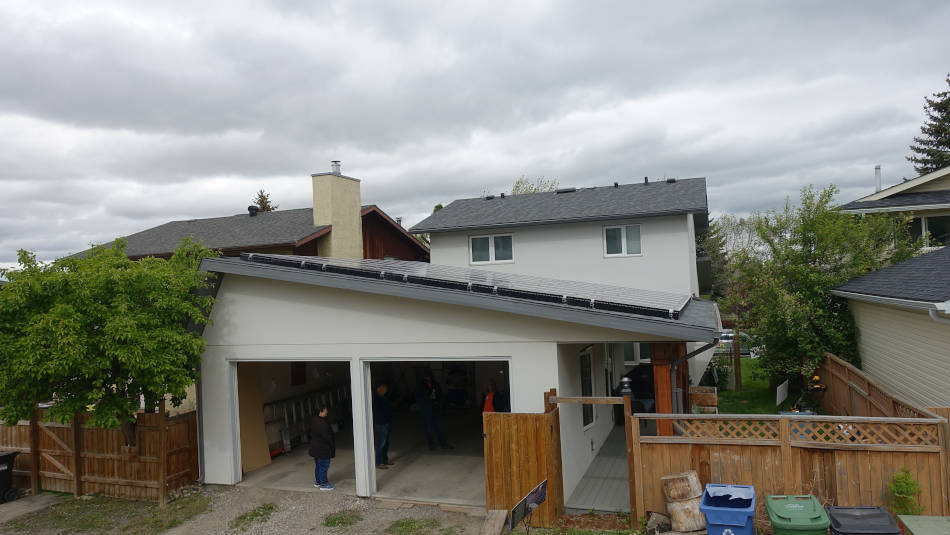 The large solar garage helps the home achieve NZE.
The large solar garage helps the home achieve NZE.
|
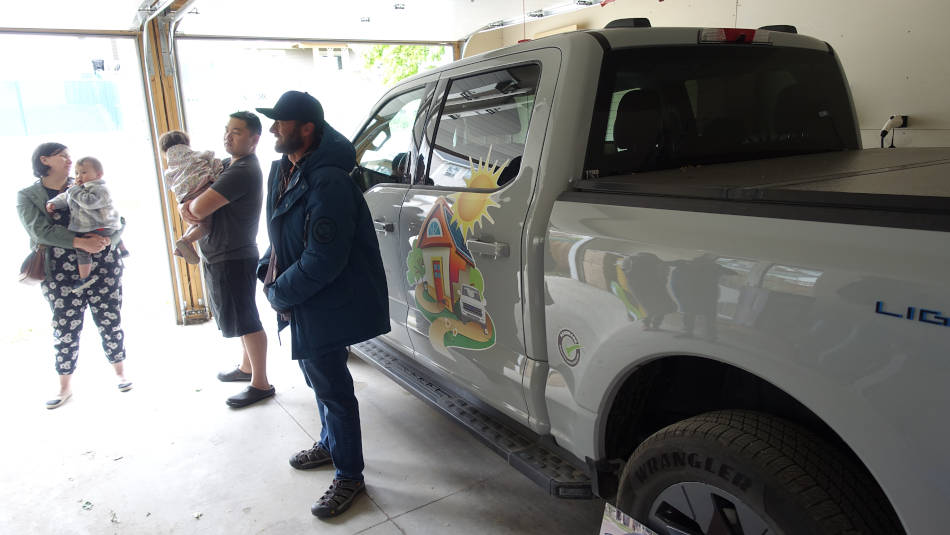 The homeowner (also the builder) explains the home.
The homeowner (also the builder) explains the home.
|
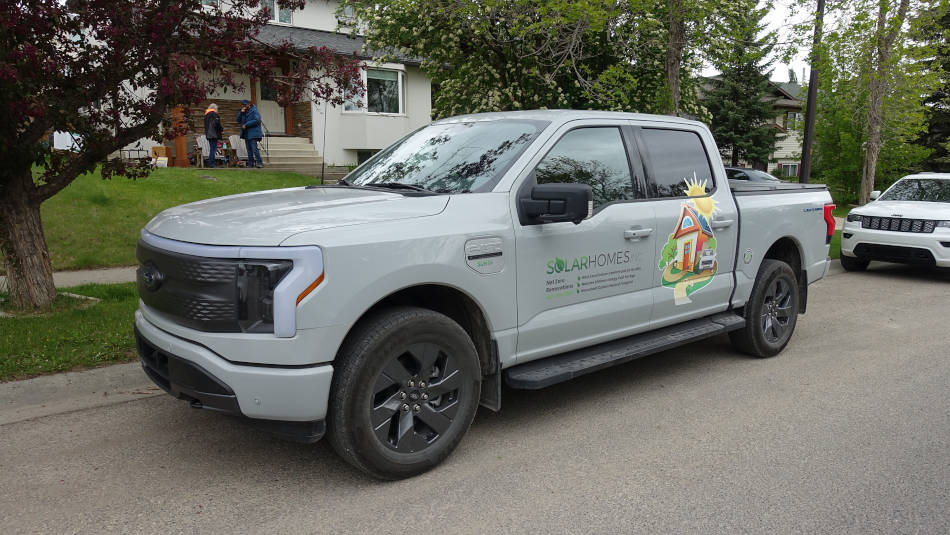 The home featured a new electric pickup truck.
The home featured a new electric pickup truck.
|
Site 8 Bragg Creek NZR Home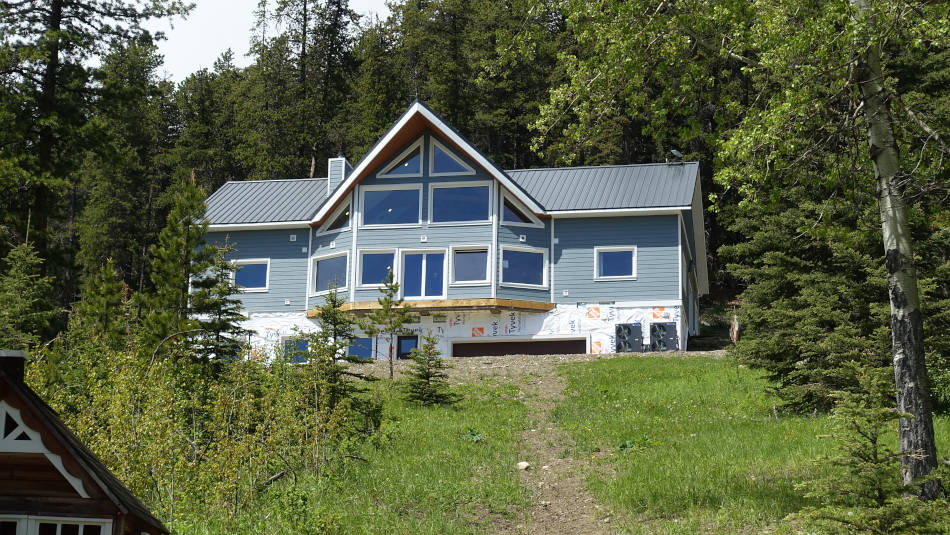 Spacious estate home in the hills above Bragg Creek. |
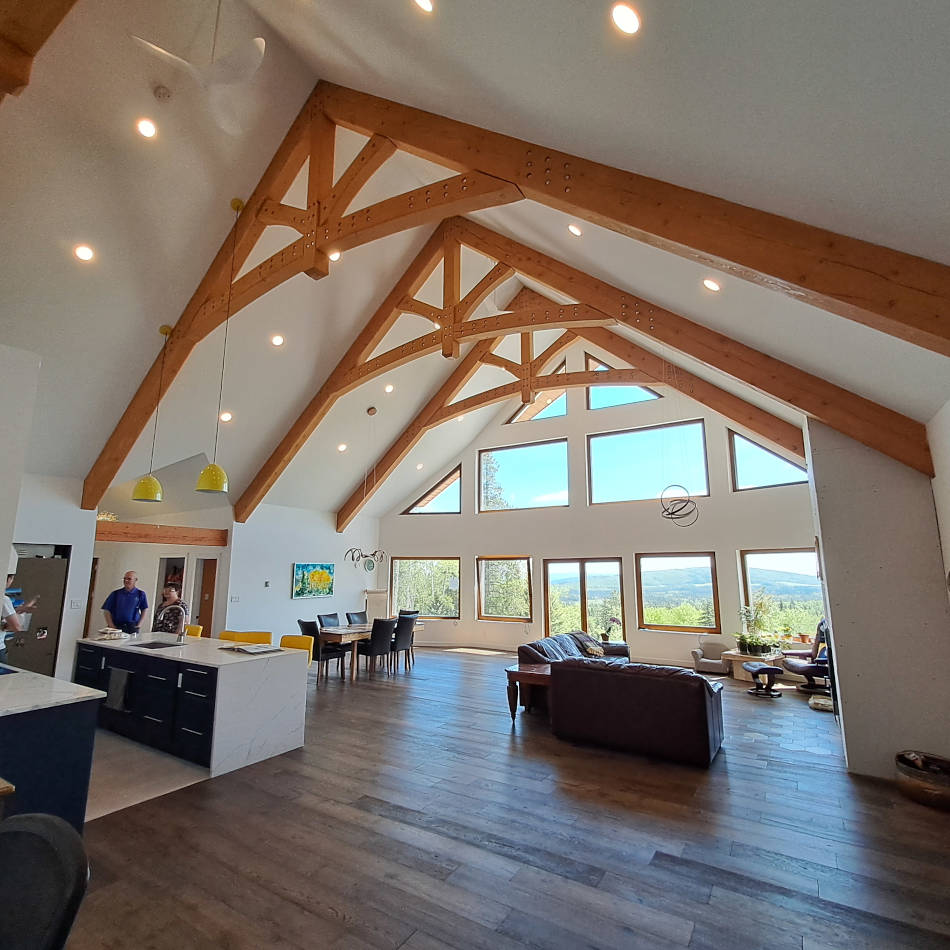 Terrific open space main room.
Terrific open space main room.
|
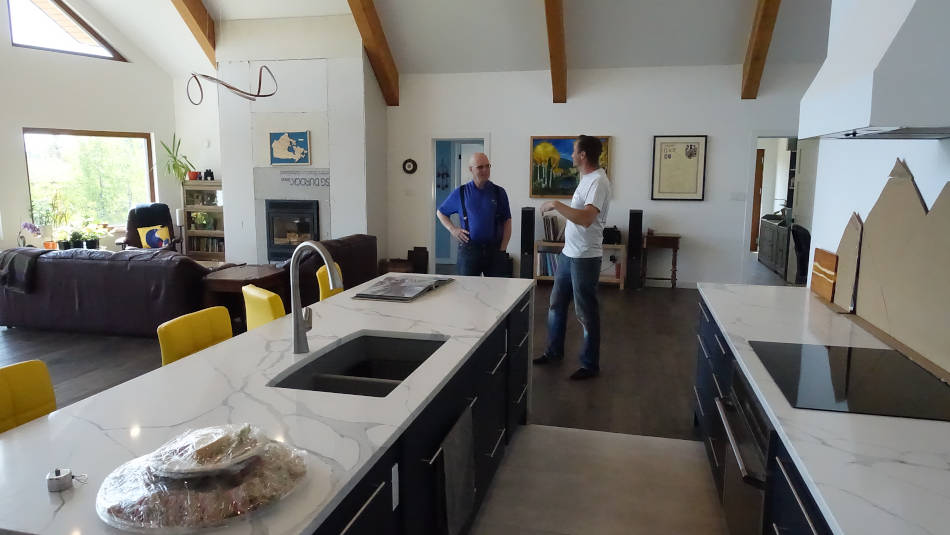 Kitchen area is part of the main room.
Kitchen area is part of the main room.
|
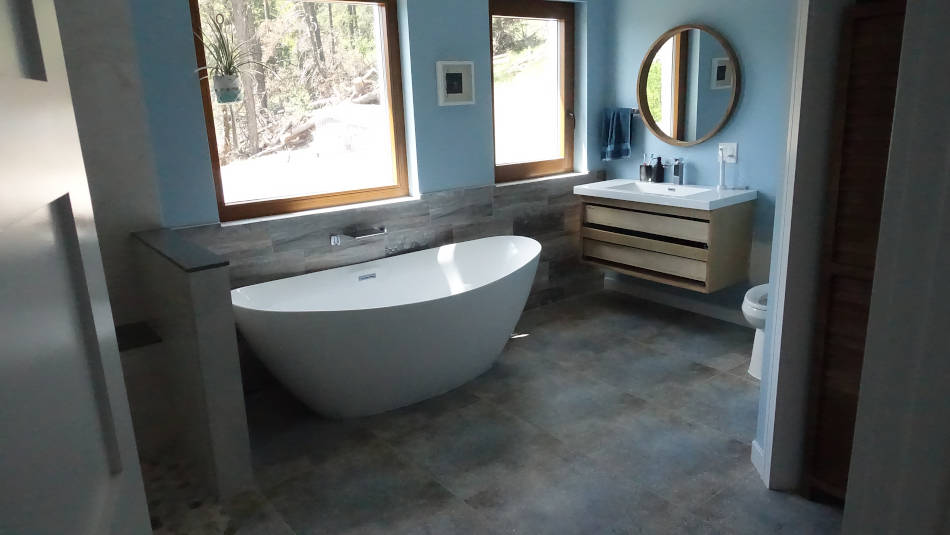 Ready for a long soak!
Ready for a long soak!
|
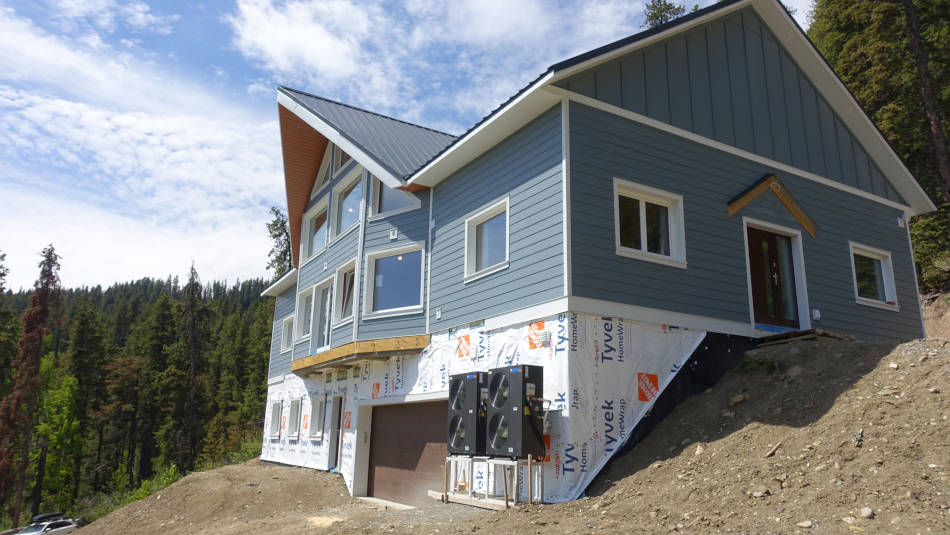 The home has two air source heat pumps that feed into an hydronic heating system.
The home has two air source heat pumps that feed into an hydronic heating system.
|
Site 9 Lake Bonavista NZE Retrofit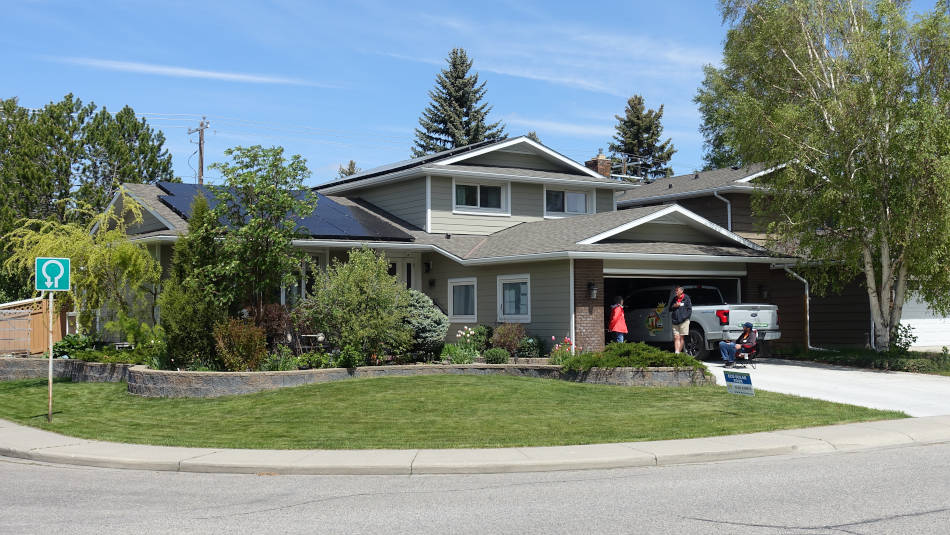 This 50-year-old home was upgraded all the way to NZE.
This 50-year-old home was upgraded all the way to NZE.
|
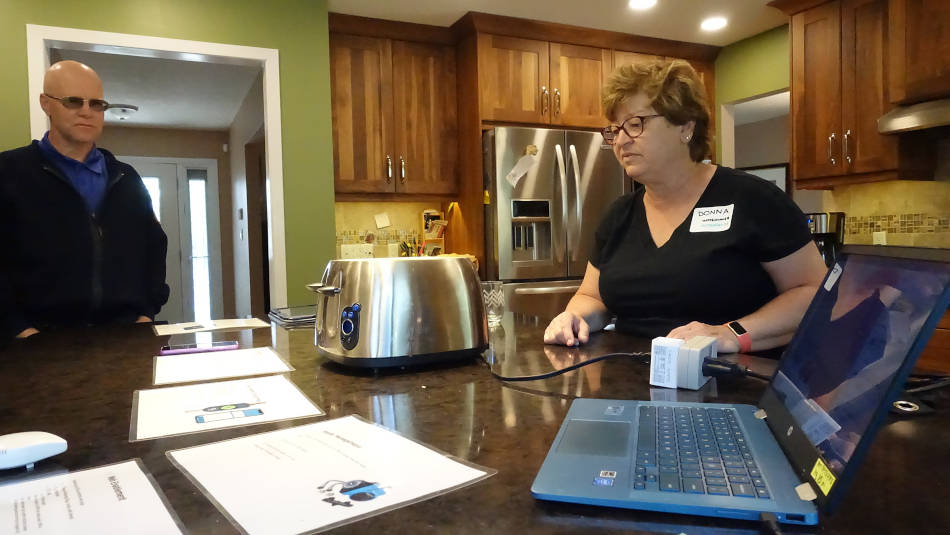 The homeowner gives a demonstration of the energy monitoring system using a toaster in the kitchen.
The homeowner gives a demonstration of the energy monitoring system using a toaster in the kitchen.
|
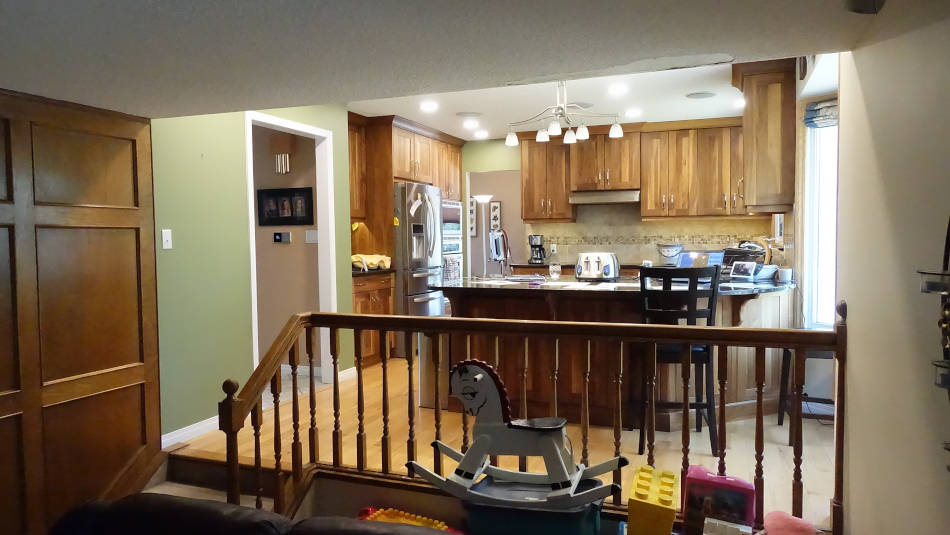 The homeowners invited us in to see the inside of their home.
The homeowners invited us in to see the inside of their home.
|
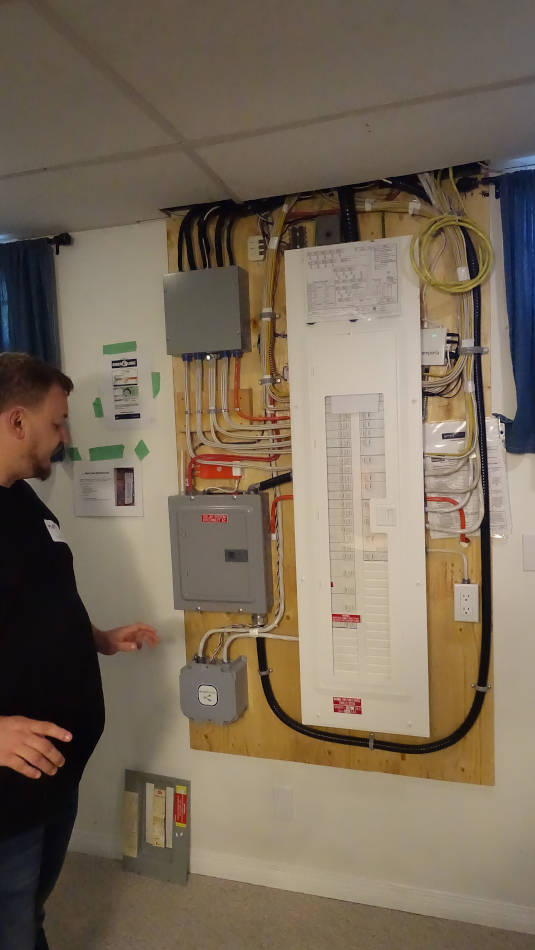 They upgraded their electrical panel to a 200-amp panel but still just have a 100-amp service. A lockout switch (bottom left) prevents too many large loads from working at the same time.
They upgraded their electrical panel to a 200-amp panel but still just have a 100-amp service. A lockout switch (bottom left) prevents too many large loads from working at the same time.
|
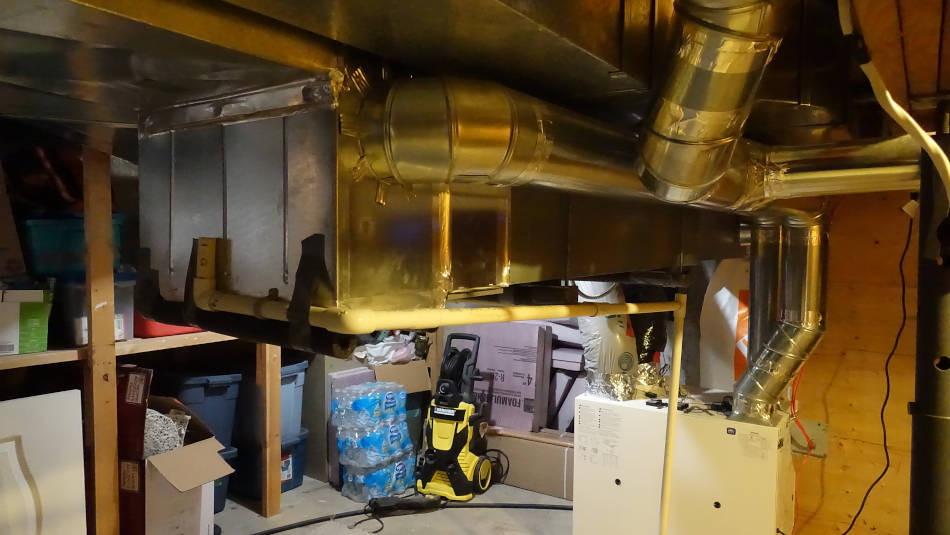 With very little space in this split level they used a horizontal air handler in the low ceiling basement.
With very little space in this split level they used a horizontal air handler in the low ceiling basement.
|
Site 10 City of Calgary Composting FacilityThe City of Calgary provided a presentation on how composting works at their Sheppard facility.You can see more at their web site here: The Calgary Composting Facility
|
Site 11 Ramsay Garage Suite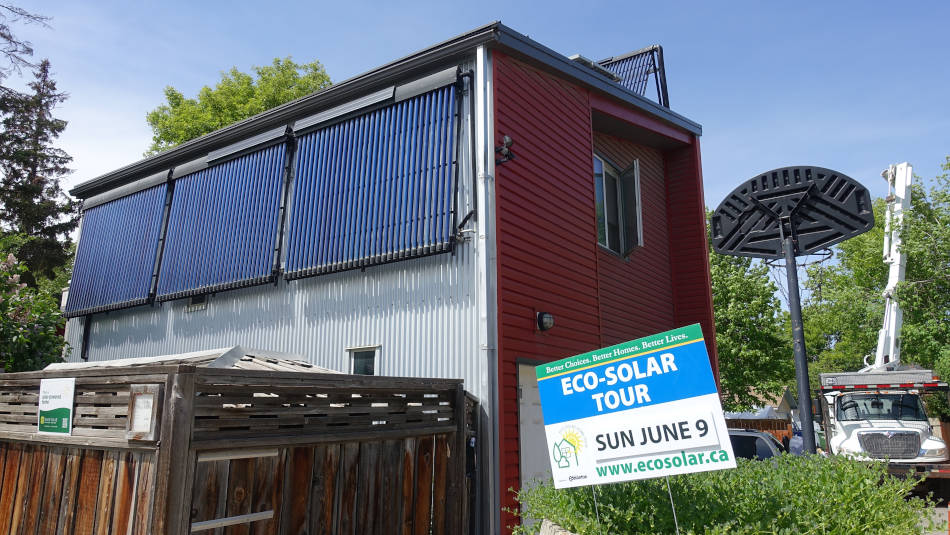 This garage suite demonstrates both solar thermal and solar photovoltaic systems.
This garage suite demonstrates both solar thermal and solar photovoltaic systems.
|
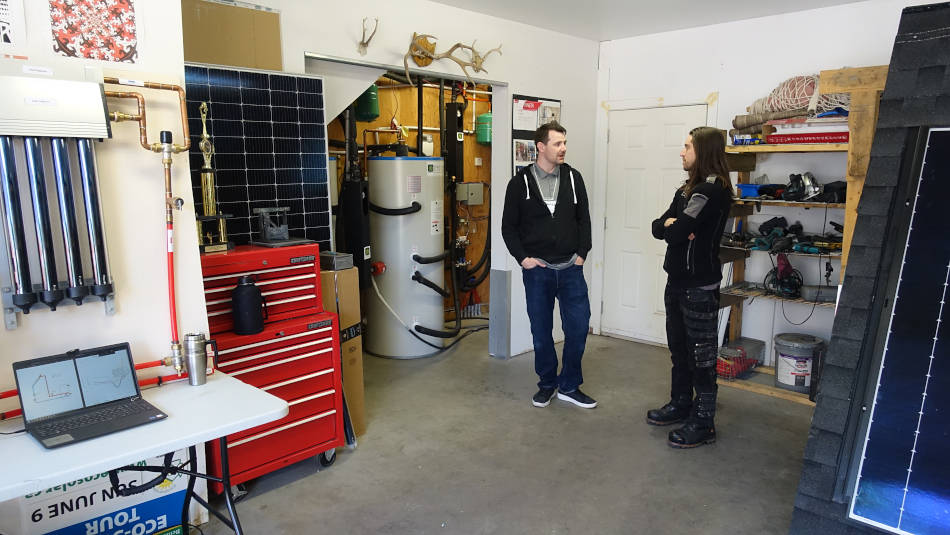 The solar installers were on hand to describe the systems.
The solar installers were on hand to describe the systems.
|
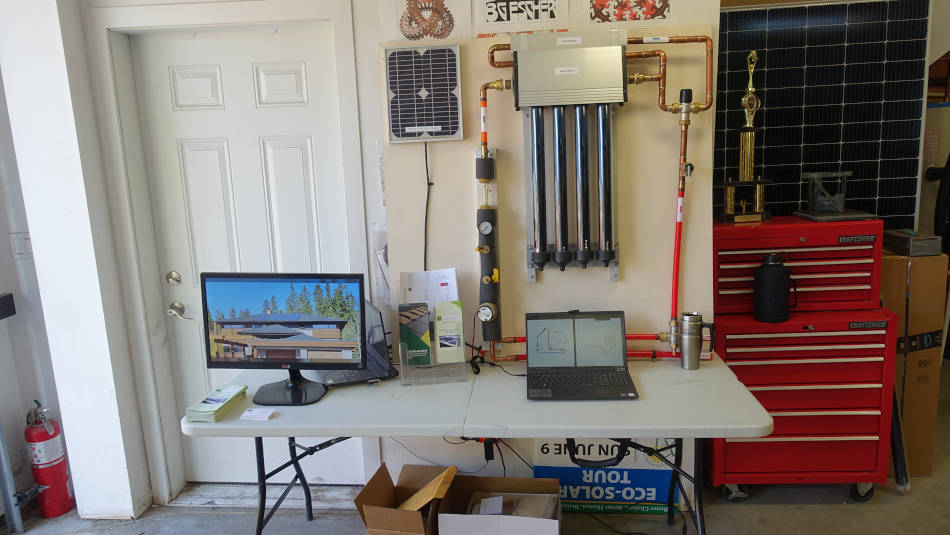 A model of the solar thermal system used on this home.
A model of the solar thermal system used on this home.
|
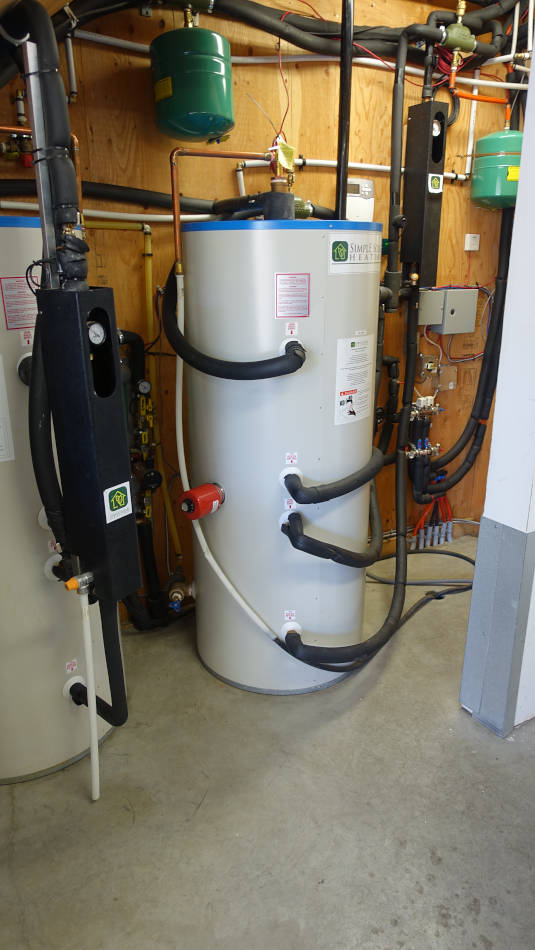 The storage tanks of the solar thermal system. These tanks provide both heating and hot water.
The storage tanks of the solar thermal system. These tanks provide both heating and hot water.
|
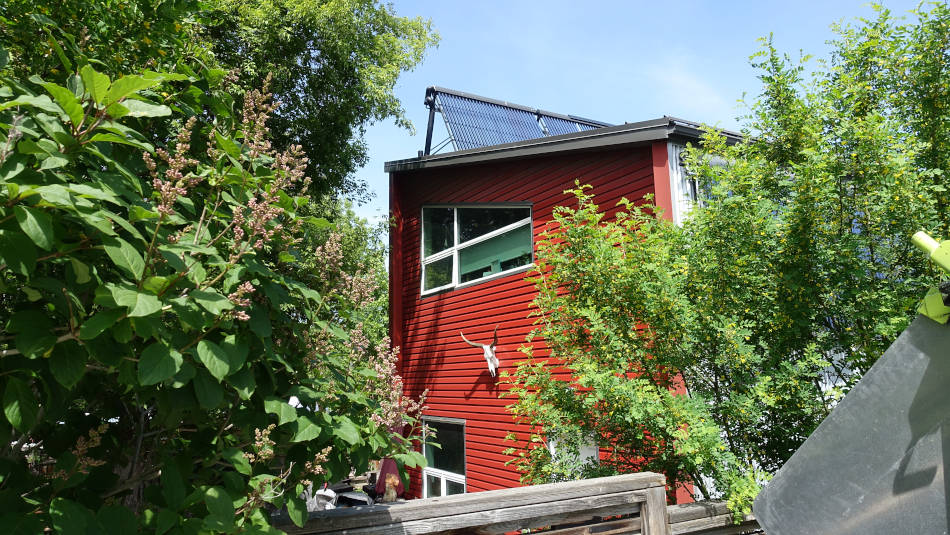 A view from the other side of the garage suite.
A view from the other side of the garage suite.
|
Site 12 Montgomery Passive House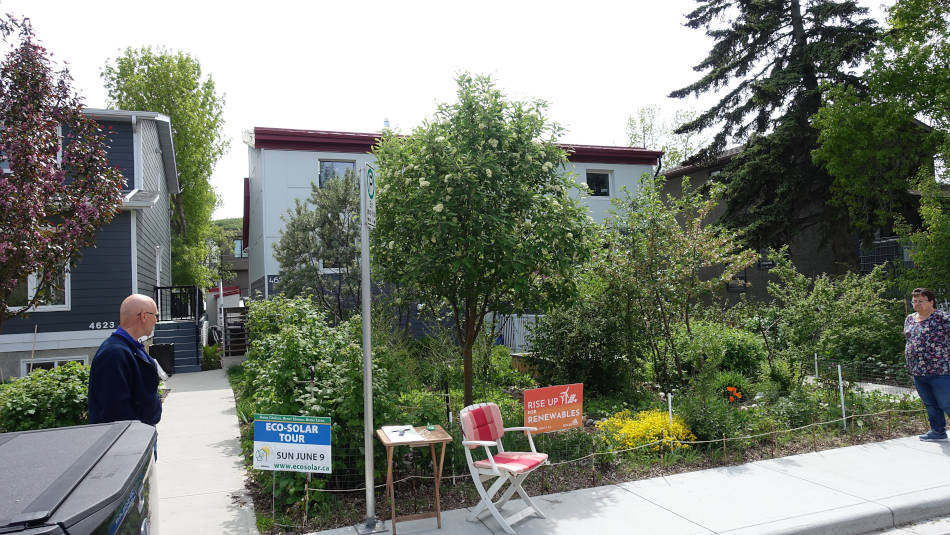 This home demonstrates energy-efficient passive house principles.
This home demonstrates energy-efficient passive house principles.
|
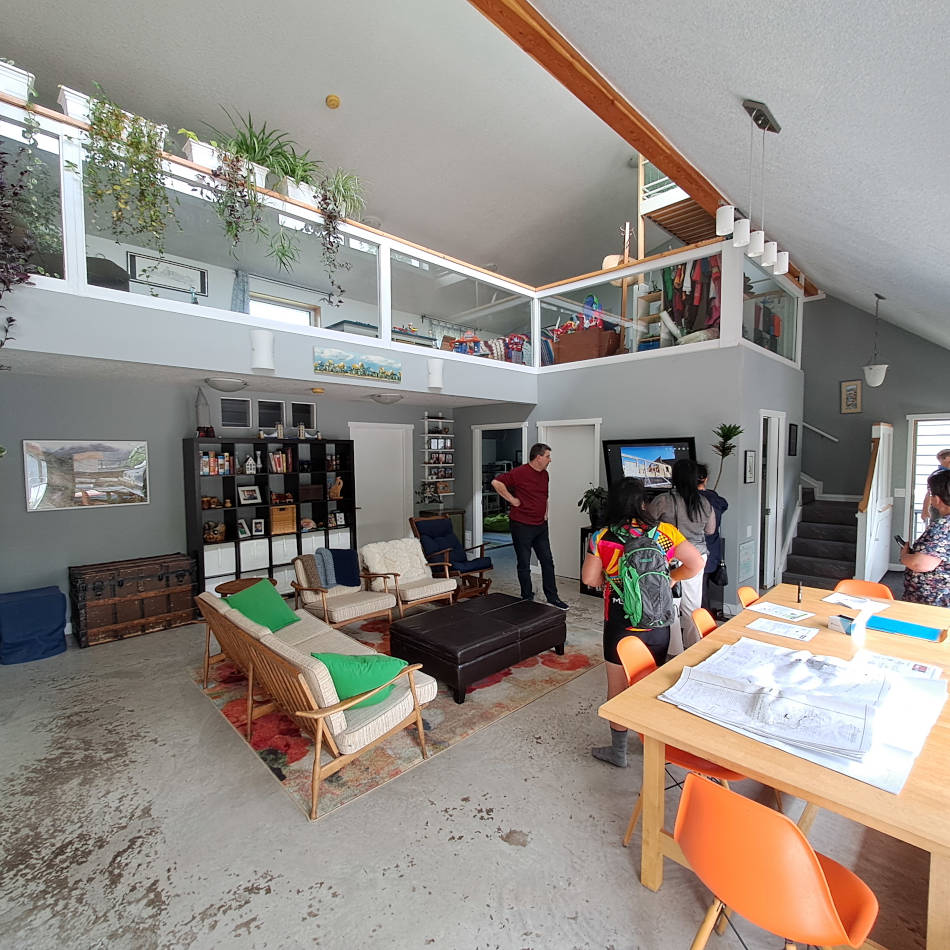 The homeowners welcomed us to see inside the home. The high ceilings and sleeping loft above.
The homeowners welcomed us to see inside the home. The high ceilings and sleeping loft above.
|
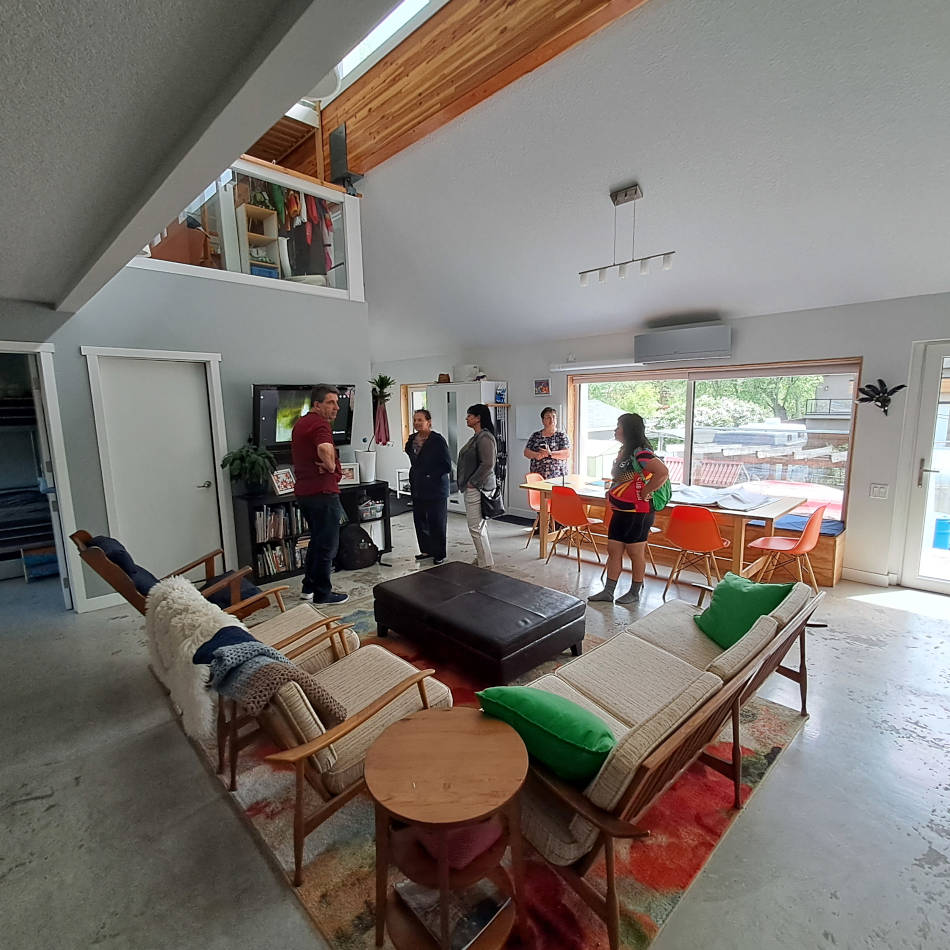 Part of the design is passive solar gain with concrete floors and south facing windows.
Part of the design is passive solar gain with concrete floors and south facing windows.
|
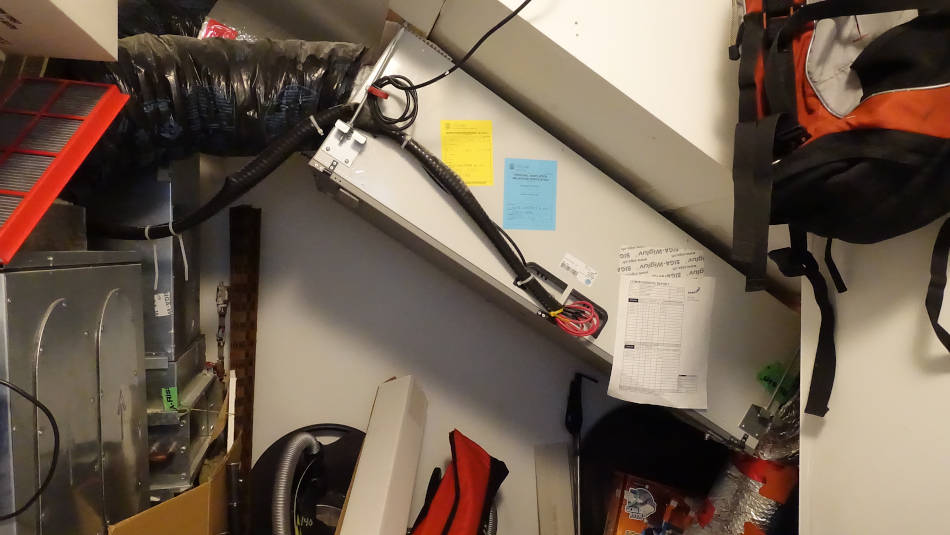 Their heat recovery ventilator is mounted onto the bottom of the staircase.
Their heat recovery ventilator is mounted onto the bottom of the staircase.
|
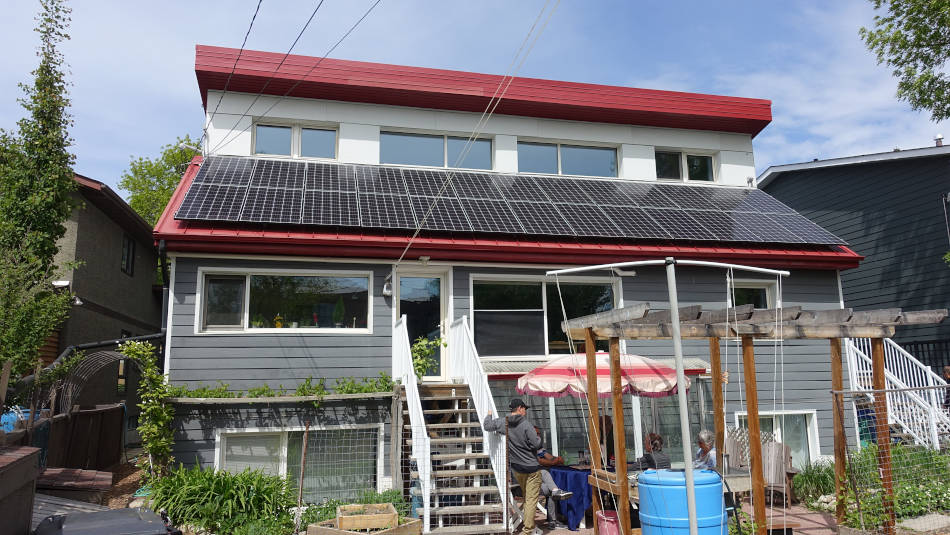 View from the back shows the overhangs needed for passive solar and their solar array.
View from the back shows the overhangs needed for passive solar and their solar array.
|
Site 13 Highwood NZE Retrofit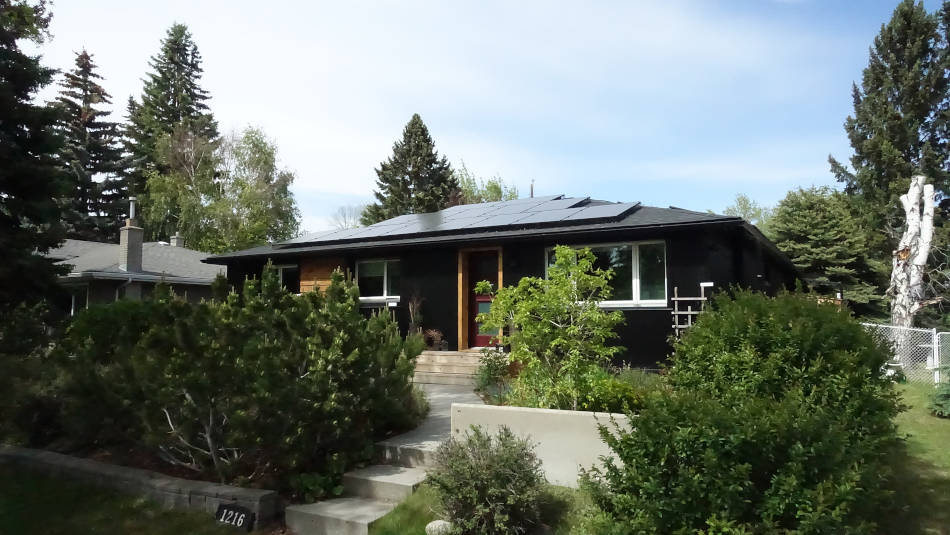 This home was renovated to achieve NZE.
This home was renovated to achieve NZE.
|
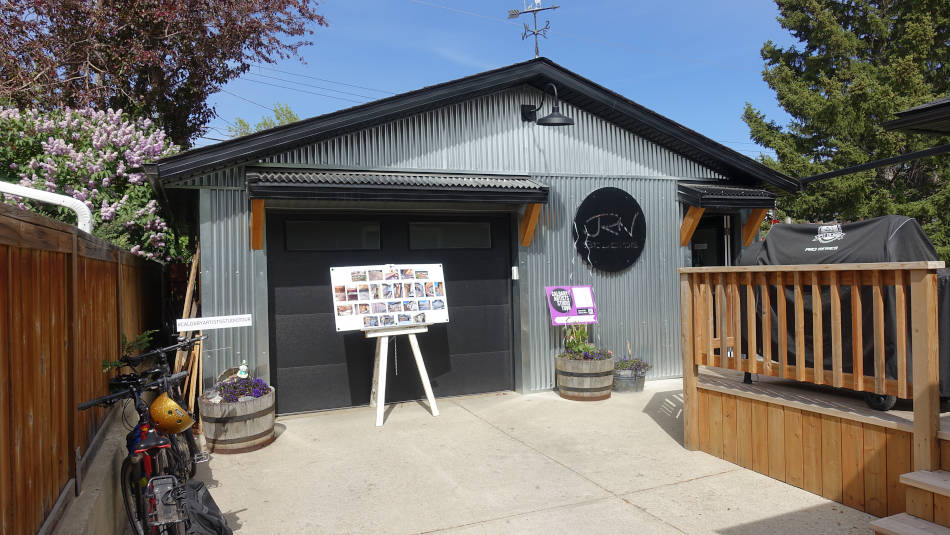 One of the features is a ceramic studio in 1/2 of the garage.
One of the features is a ceramic studio in 1/2 of the garage.
|
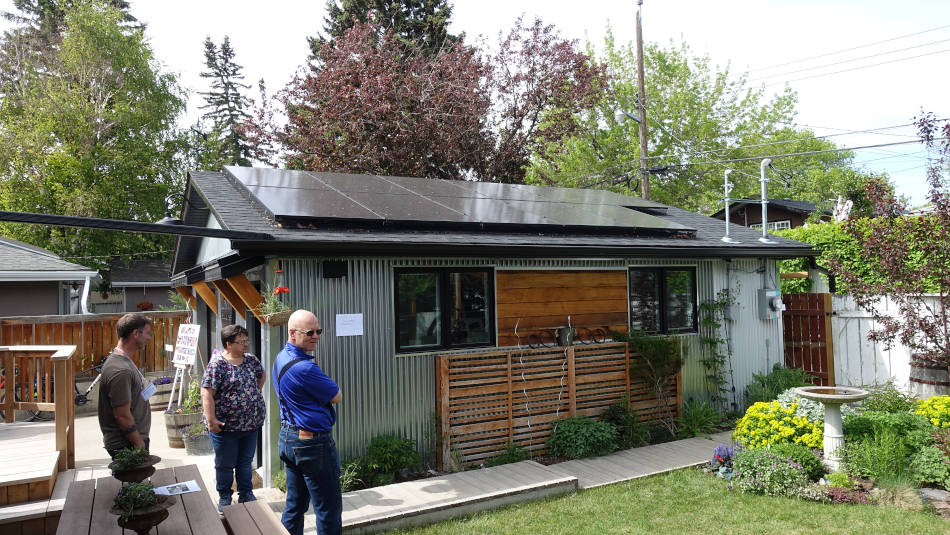 The garage also has a solar array.
The garage also has a solar array.
|
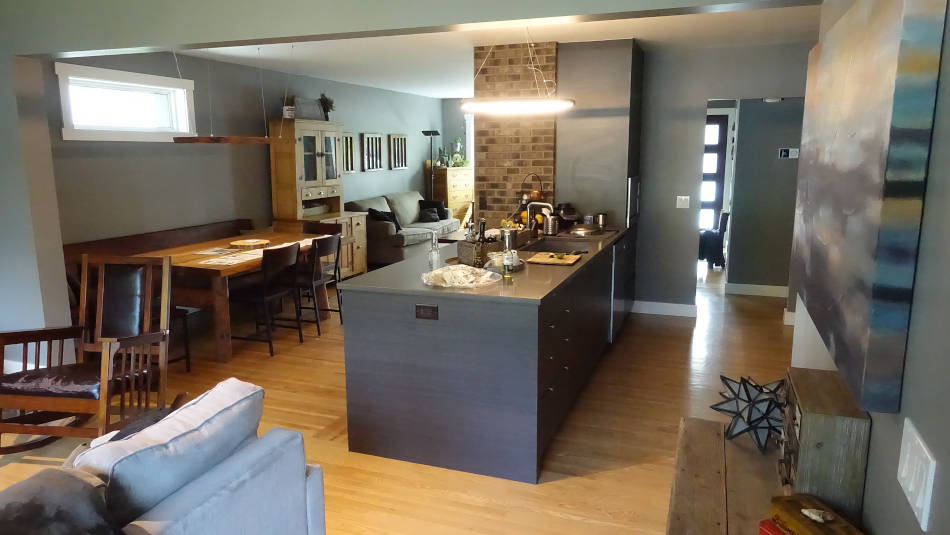 Part of the renovation was to open up the living spaces and walls were removed to connect the kitchen and the living room.
Part of the renovation was to open up the living spaces and walls were removed to connect the kitchen and the living room.
|
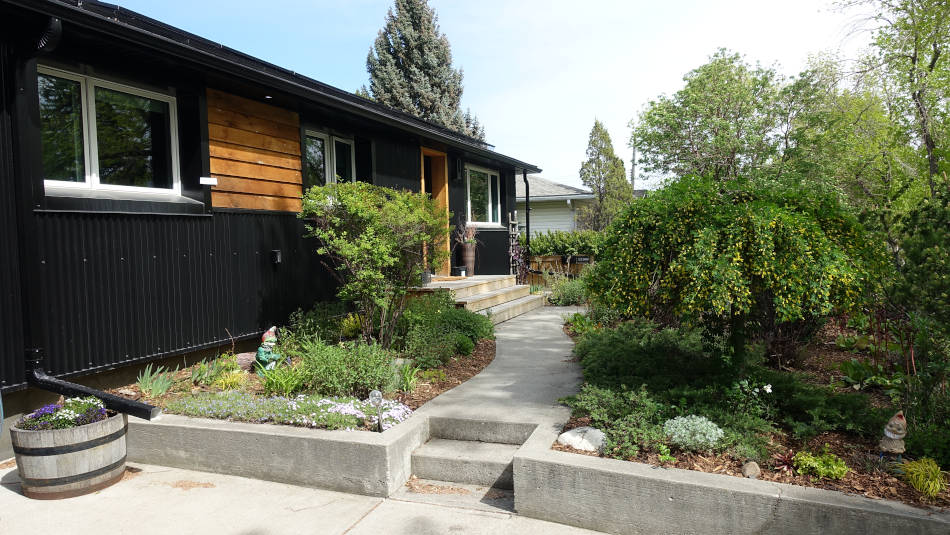 The corrugated metal used for siding is very distinct. The cedar wood inset sections were from siding reclaimed during the renovation.
The corrugated metal used for siding is very distinct. The cedar wood inset sections were from siding reclaimed during the renovation.
|
Site 14 Summerhill NZE Geothermal Home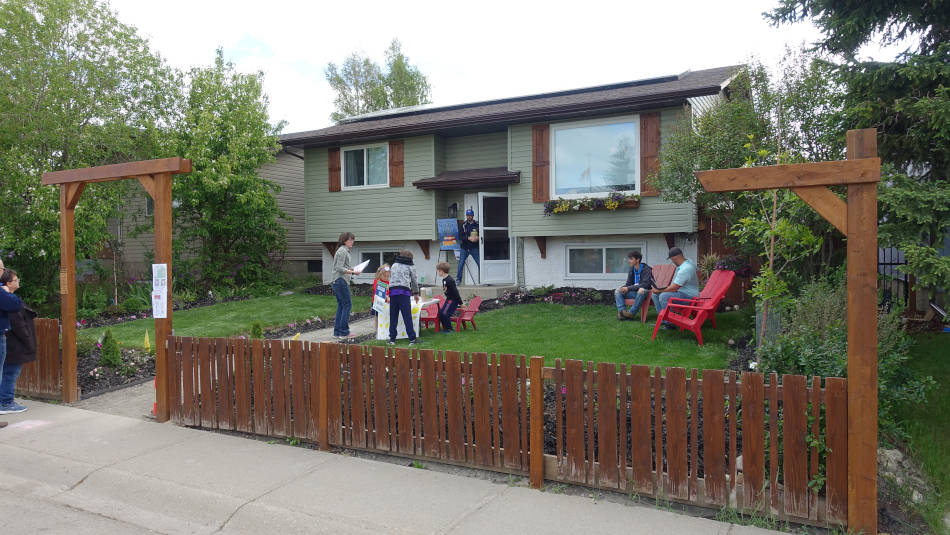 The home achieved NZE with the help of a new geothermal heating system.
The home achieved NZE with the help of a new geothermal heating system.
|
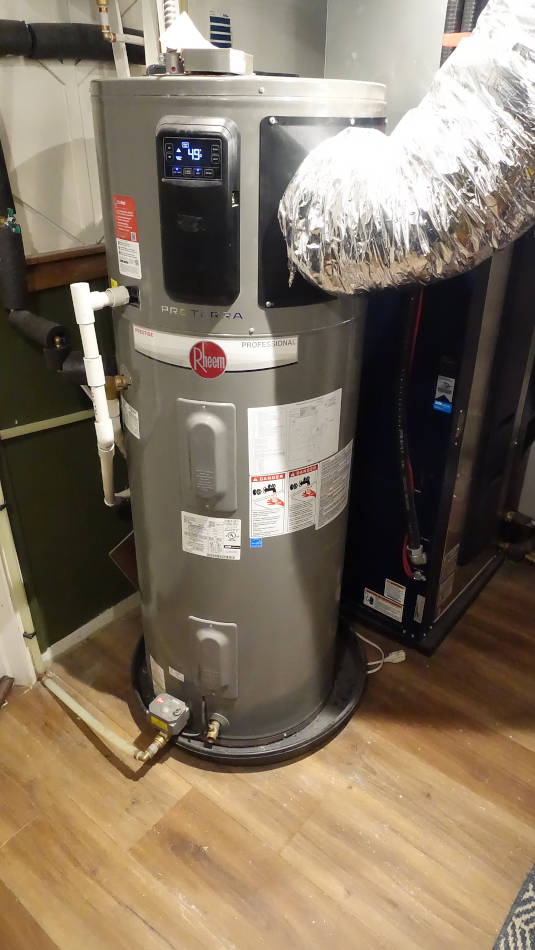 Their air source heat pump water heater is vented to the outside so that the cool output does not chill the house.
Their air source heat pump water heater is vented to the outside so that the cool output does not chill the house.
|
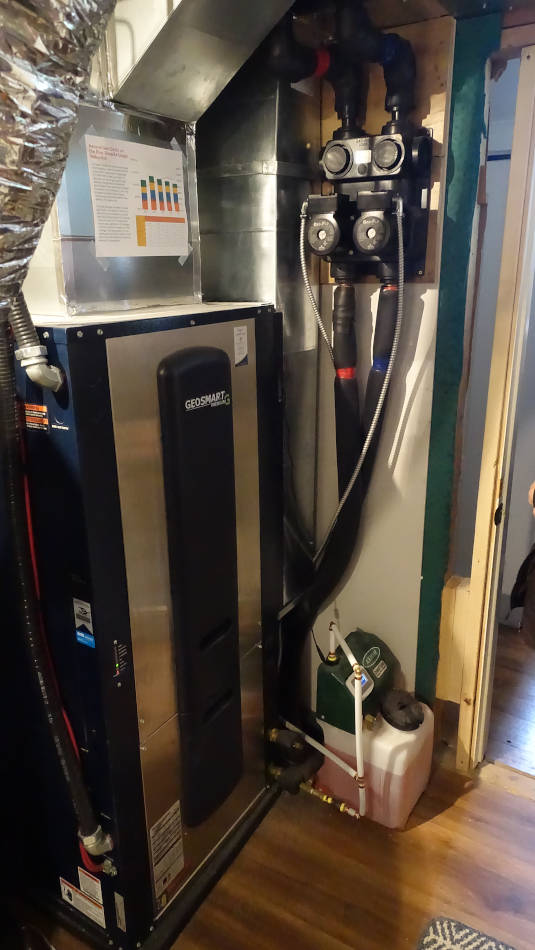 Their new ground source heat pump (geothermal unit).
Their new ground source heat pump (geothermal unit).
|
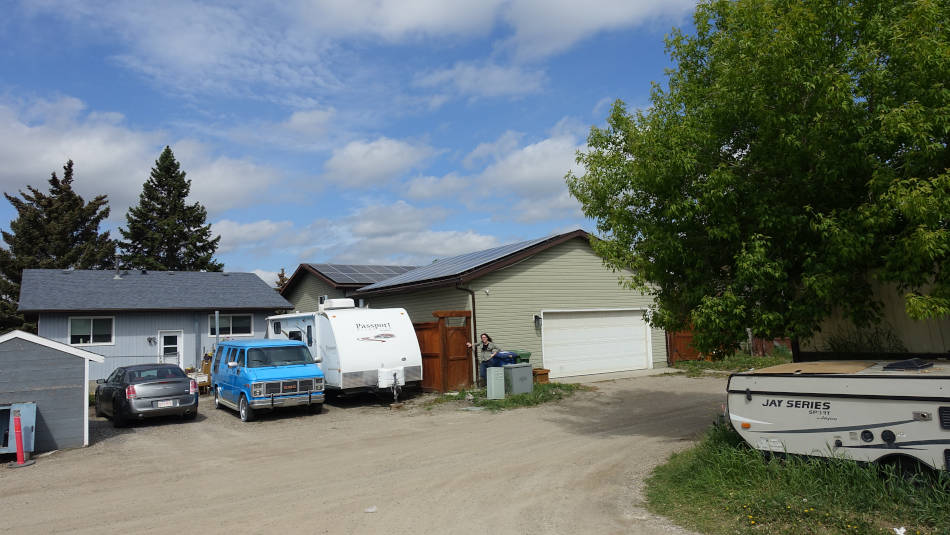 Their solar array is on both the house and the garage.
Their solar array is on both the house and the garage.
|
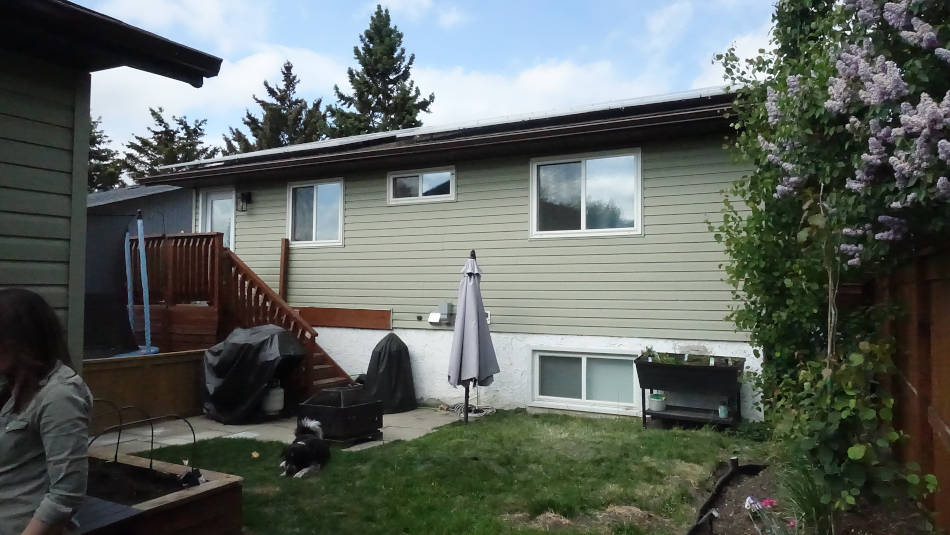 A view of the back of the home.
A view of the back of the home.
|
Site 15 Windsong NZE Geothermal Home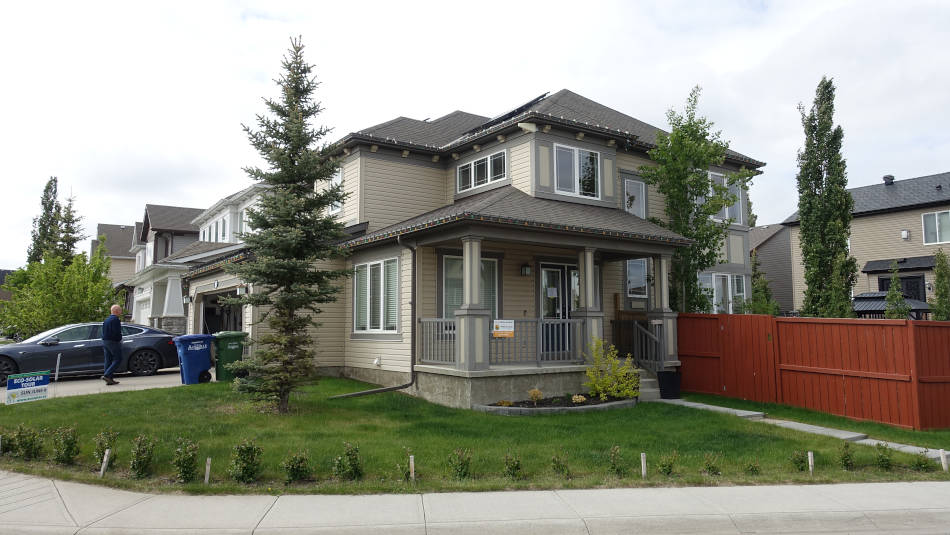 This home achieved NZE with the use of geothermal and an aerosol sealing method.
This home achieved NZE with the use of geothermal and an aerosol sealing method.
|
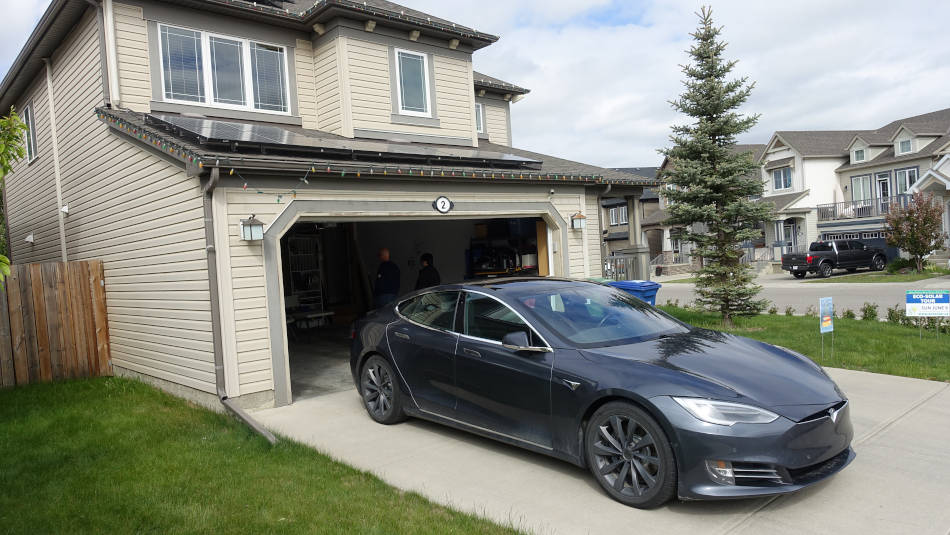 They were also showing their electric vehicle and charging setup.
They were also showing their electric vehicle and charging setup.
|
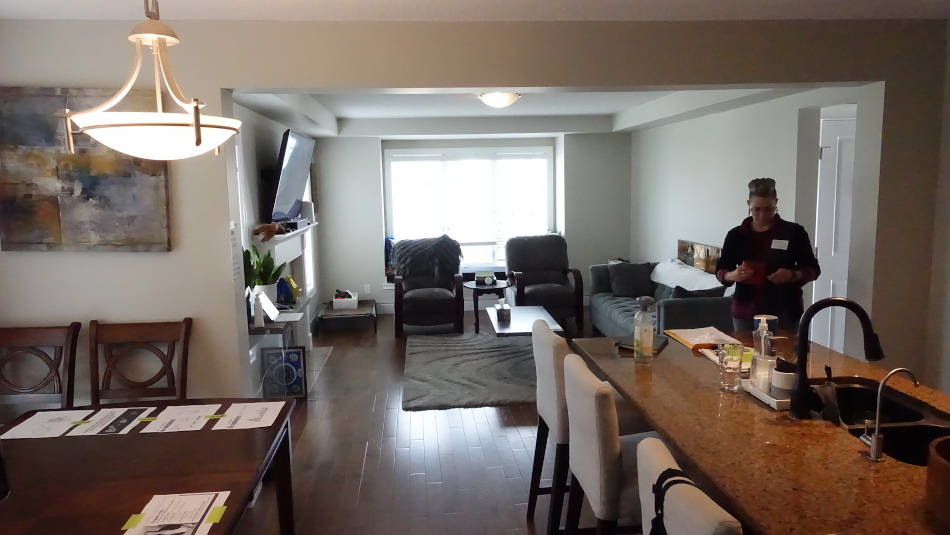 The homeowner had created a series of videos showing how the home was developed.
The homeowner had created a series of videos showing how the home was developed.
|
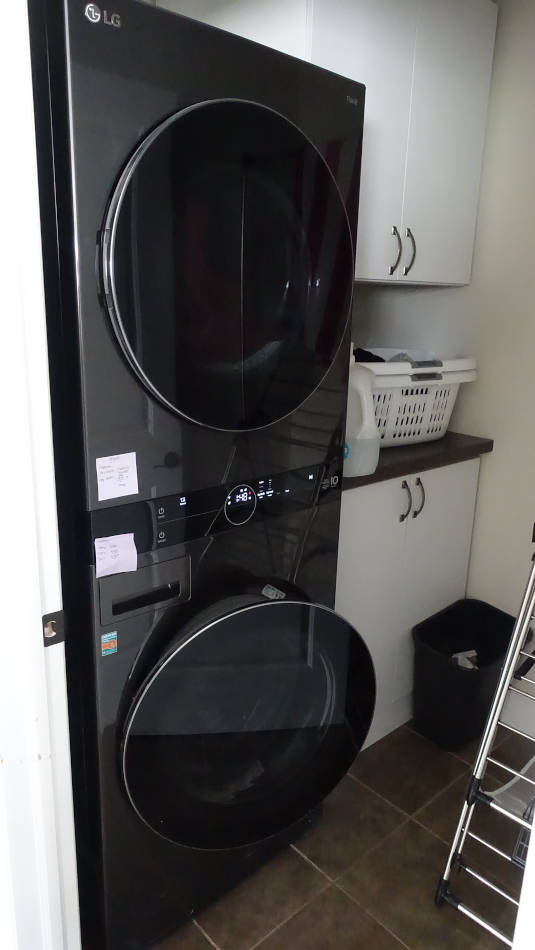 Washer/Dryer combination. The dryer is an air source heat pump unit with no outside ducting.
Washer/Dryer combination. The dryer is an air source heat pump unit with no outside ducting.
|
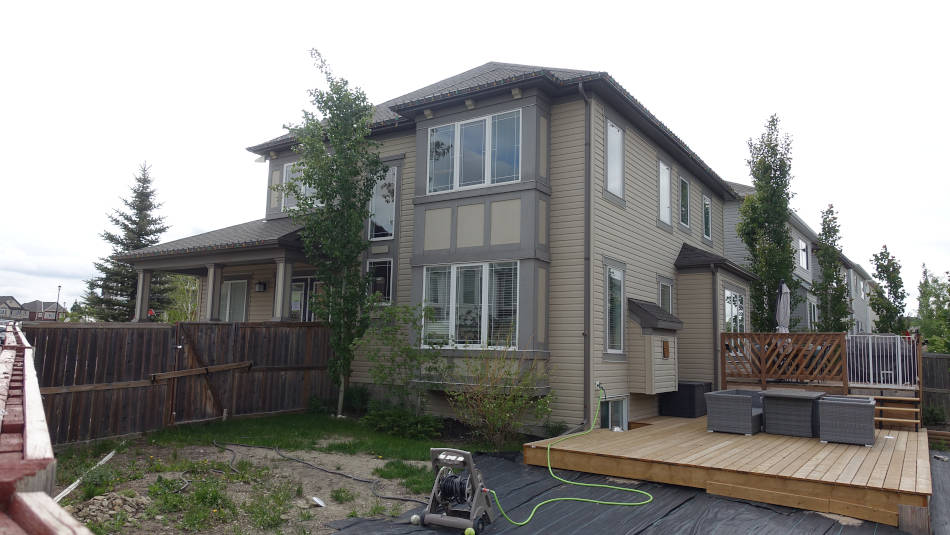 The backyard was where the geothermal boreholes were placed.
The backyard was where the geothermal boreholes were placed.
|
|
Want to see more?Here are the links to the 2024 Edmonton tour pictures.You can also see our 2021 virtual tour videos on the Videos and Definitions page. |