Edmonton Sponsors!

Site 1 Keswick NZE Home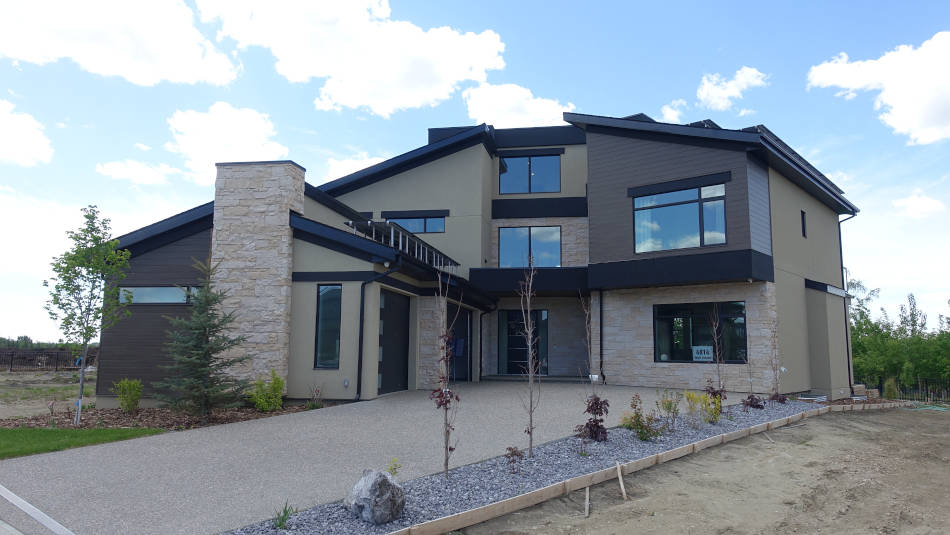 This large new home overlooking the river is fully NZE.
This large new home overlooking the river is fully NZE.
|
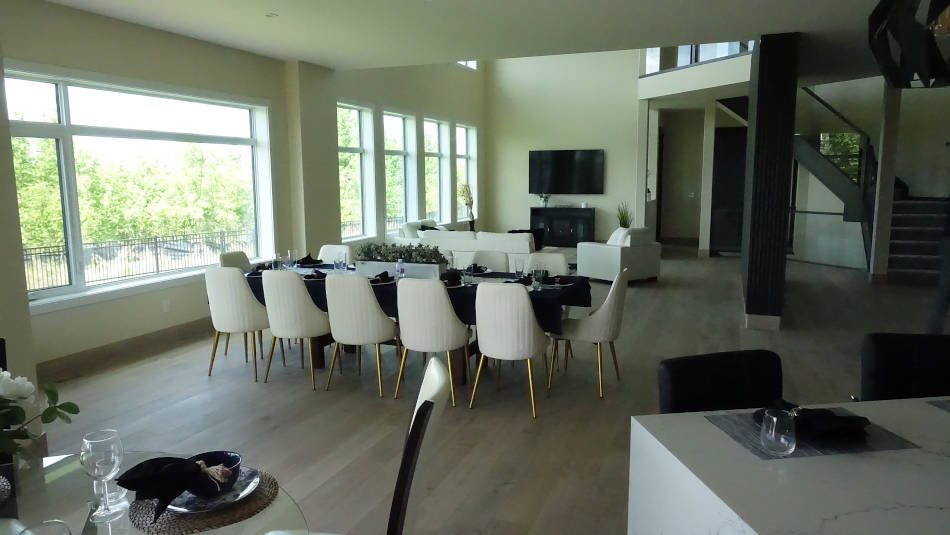 Set up as a show home it had just been sold prior to the tour.
Set up as a show home it had just been sold prior to the tour.
|
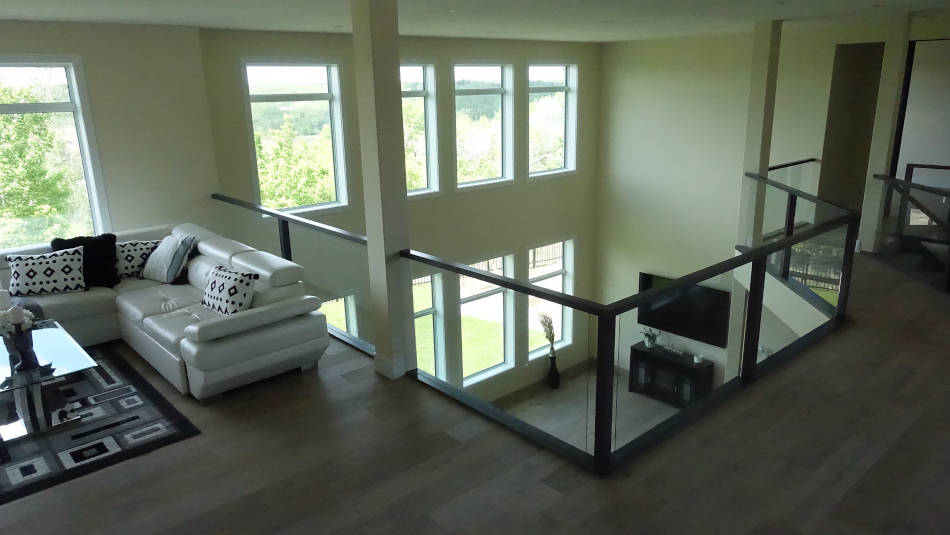 Interesting multi-level home with openings to the upper levels.
Interesting multi-level home with openings to the upper levels.
|
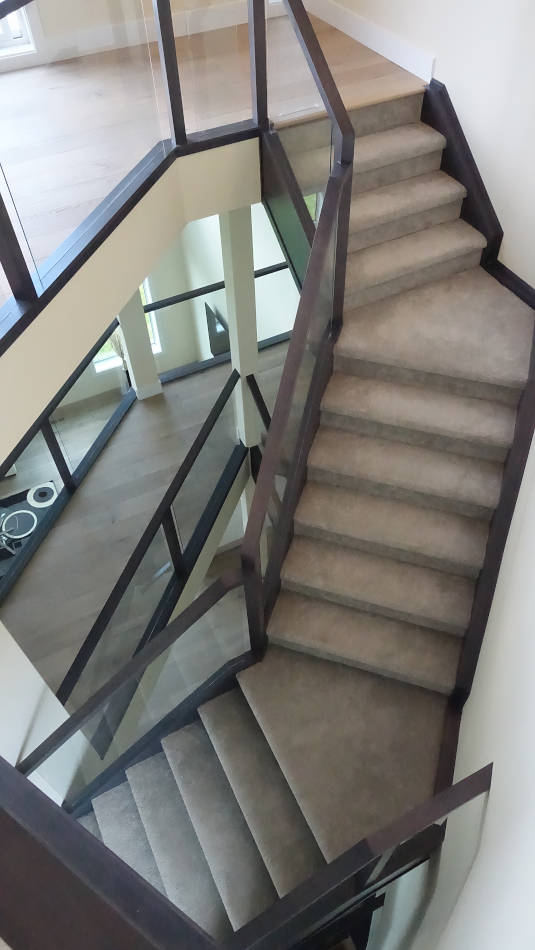 The home has three stories plus a full basement.
The home has three stories plus a full basement.
|
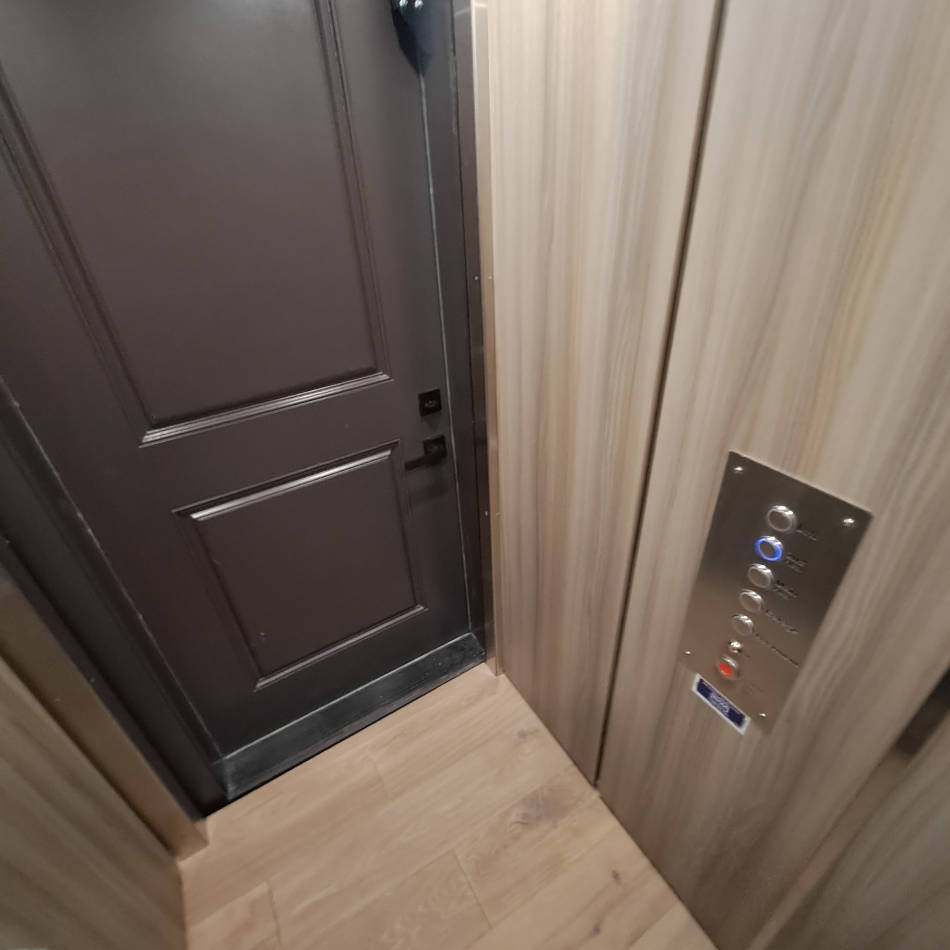 An elevator goes to all levels including the garage.
An elevator goes to all levels including the garage.
|
Site 2 Langdale NZE Home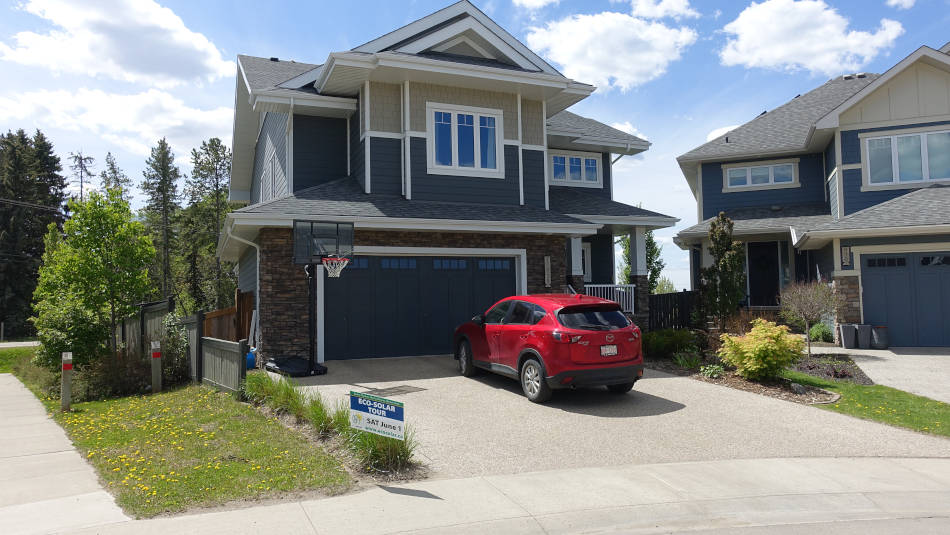 A NZE home in a SW subdivision.
A NZE home in a SW subdivision.
|
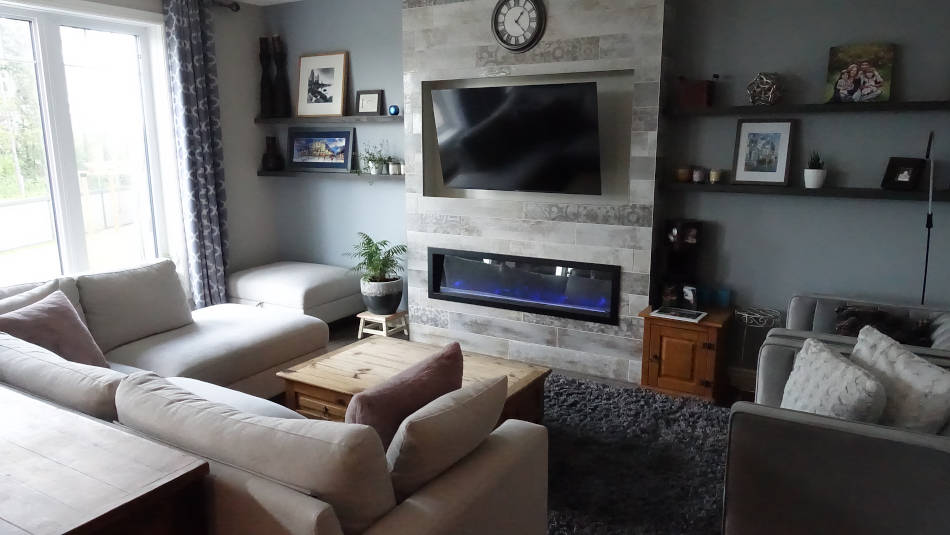 The homeowners welcomed us to see the inside of the home.
The homeowners welcomed us to see the inside of the home.
|
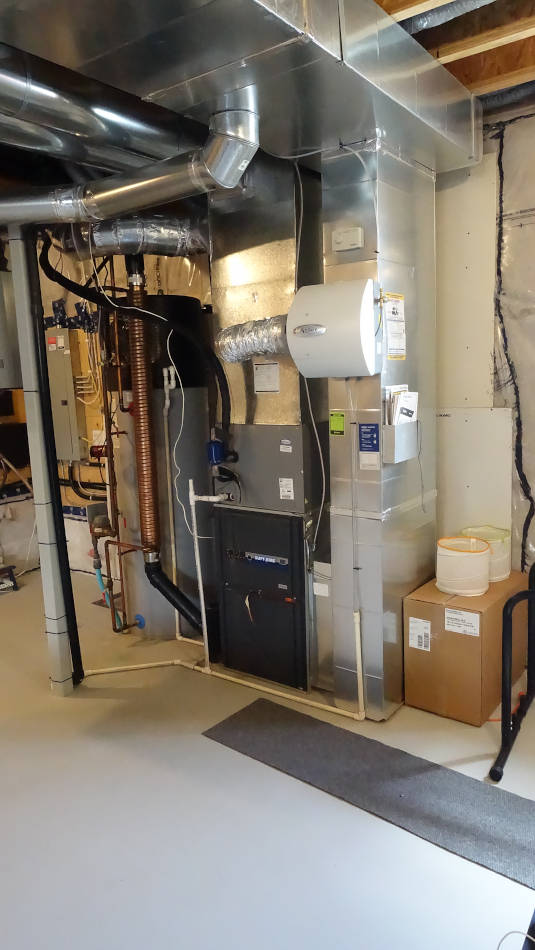 Here we see the air source heat pump heating unit, water heater, and drain water heat recovery coil.
Here we see the air source heat pump heating unit, water heater, and drain water heat recovery coil.
|
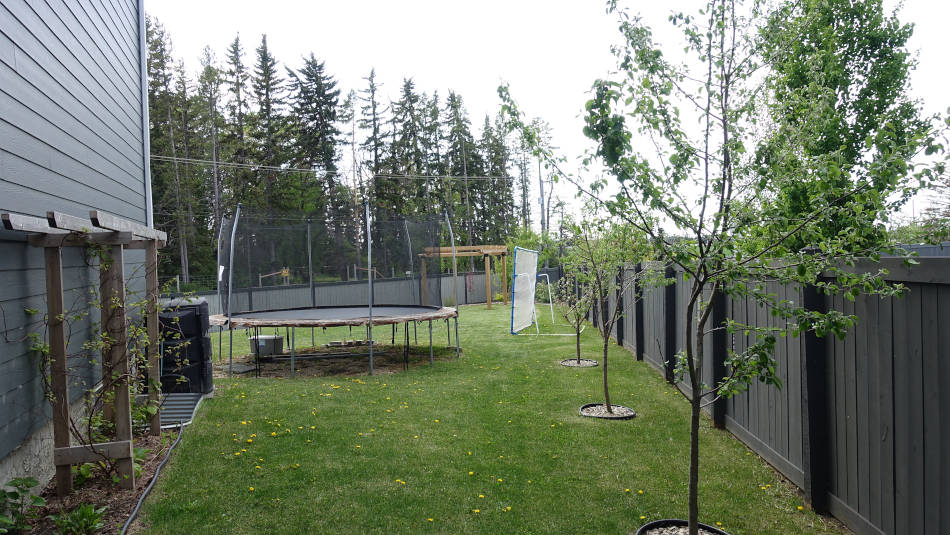 The homeowners are working on developing their garden for maximum food production.
The homeowners are working on developing their garden for maximum food production.
|
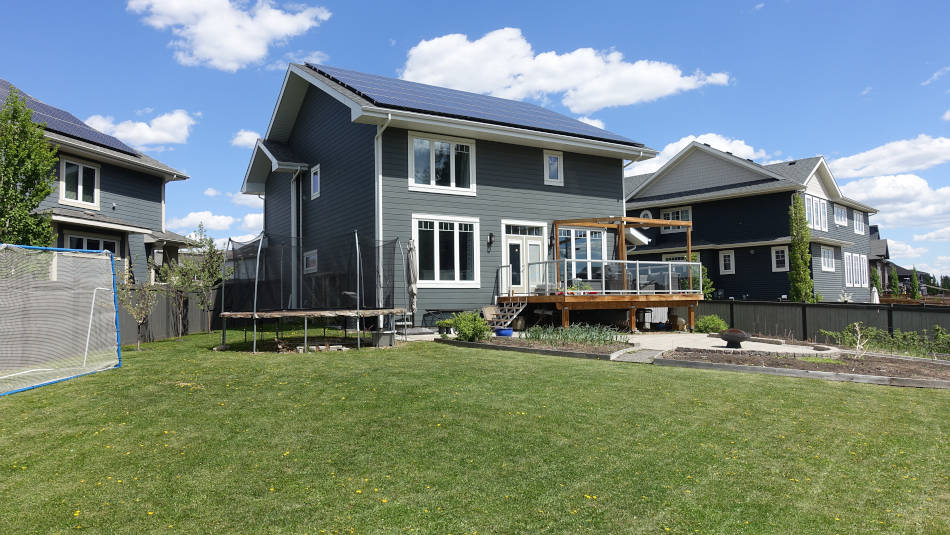 This home shows that NZE can be done on a typical new home.
This home shows that NZE can be done on a typical new home.
|
Site 3 Strathcona Geothermal Building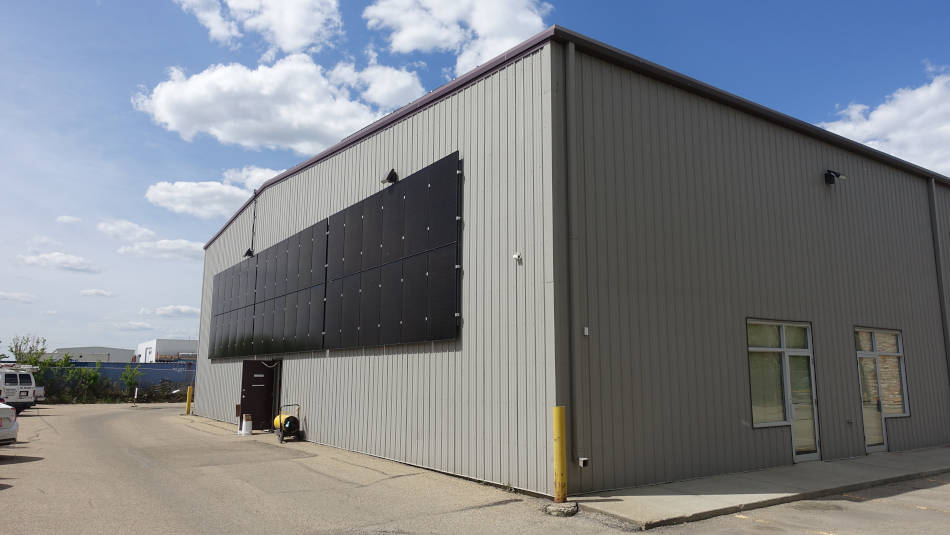 This building has a large 248 kW solar array including these vertical modules on the south facing wall.
This building has a large 248 kW solar array including these vertical modules on the south facing wall.
|
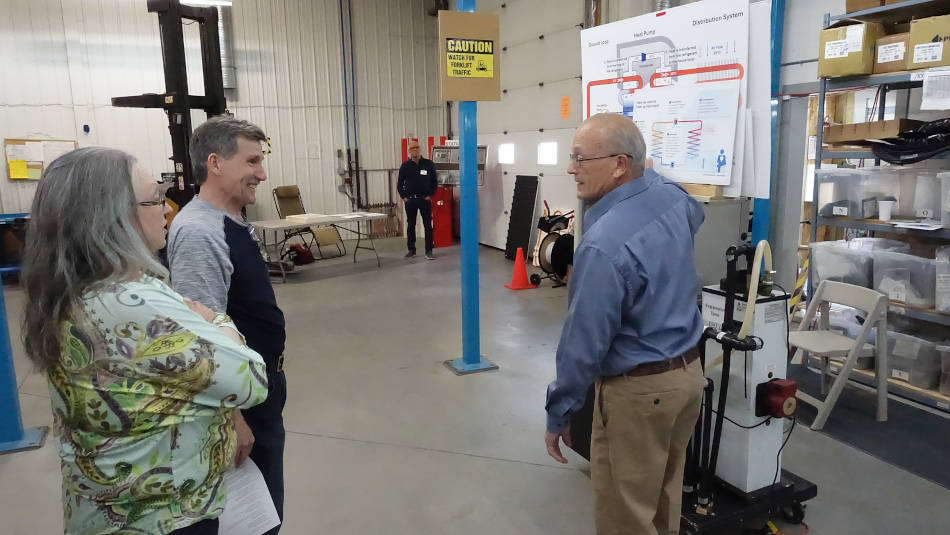 They had stations where people explained the features of the building. Here is a demo unit on geothermal.
They had stations where people explained the features of the building. Here is a demo unit on geothermal.
|
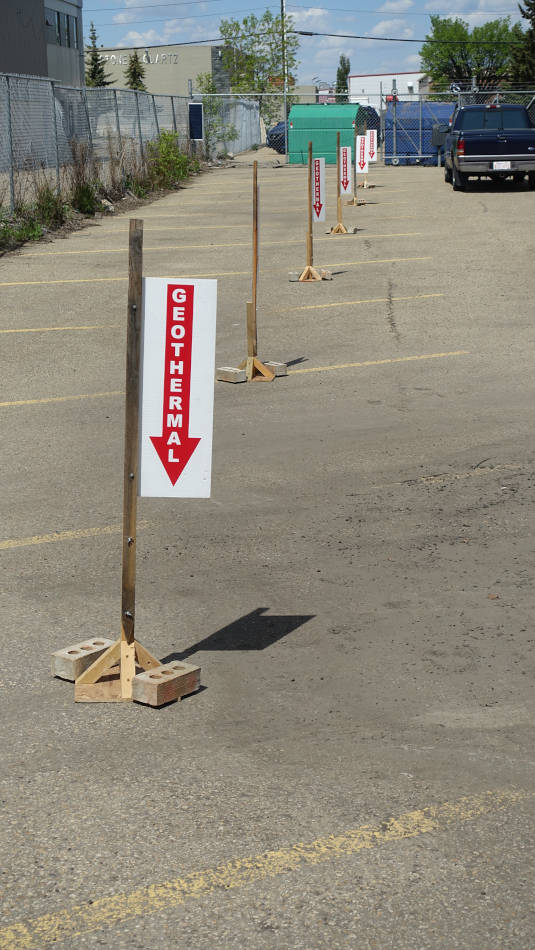 The geothermal boreholes are in the parking lot. These signs identify their locations.
The geothermal boreholes are in the parking lot. These signs identify their locations.
|
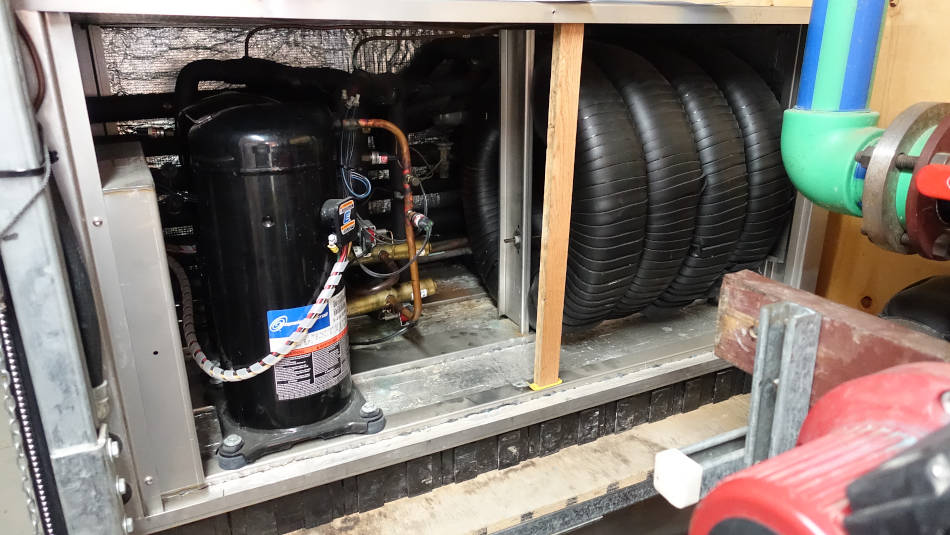 There are 15 geothermal ground source heat pumps in this building. Here we can see a compressor and a heat exchanger.
There are 15 geothermal ground source heat pumps in this building. Here we can see a compressor and a heat exchanger.
|
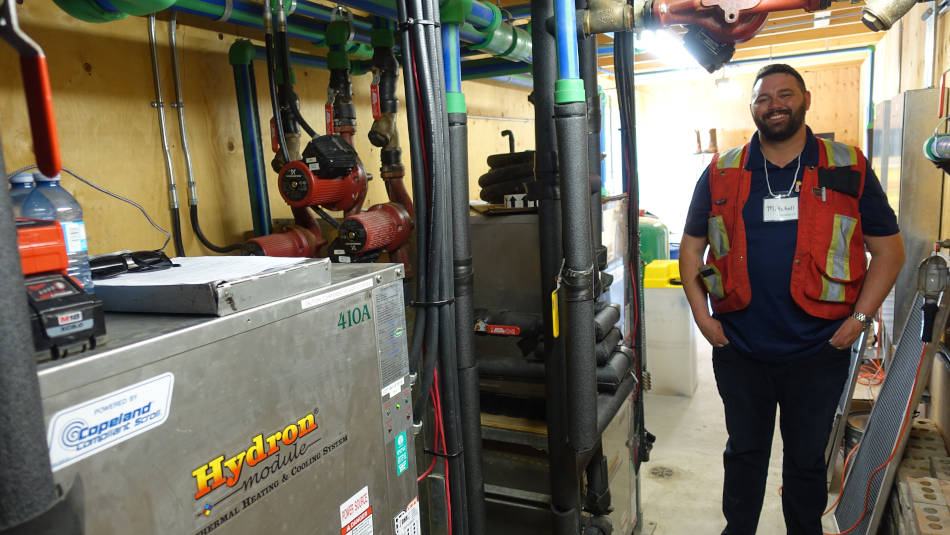 The geothermal specialists were on hand to explain the system.
The geothermal specialists were on hand to explain the system.
|
Site 4 Brookside NNZ Retrofit Homs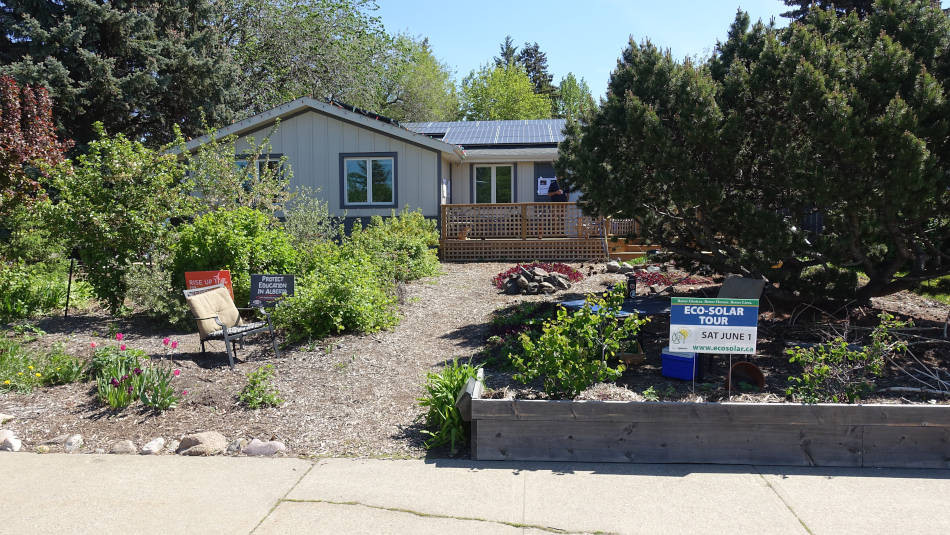 This home underwent a deep energy retrofit where the home was wrapped with new insulated panels.
This home underwent a deep energy retrofit where the home was wrapped with new insulated panels.
|
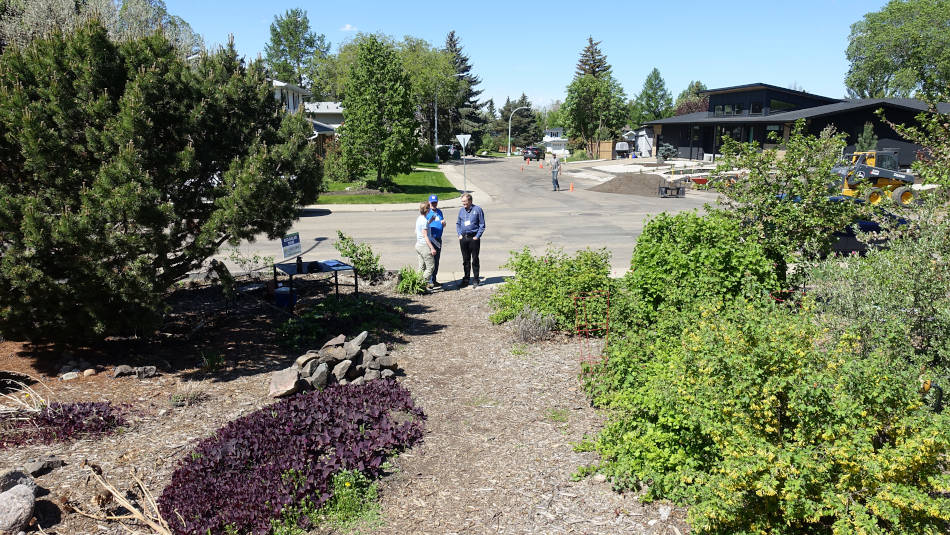 A feature of this home is the extensive garden in the front.
A feature of this home is the extensive garden in the front.
|
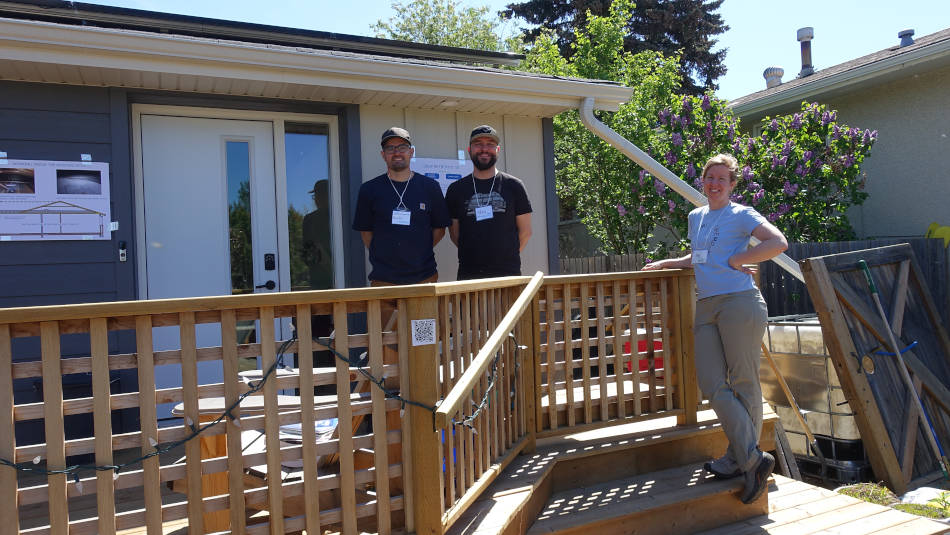 The homeowners and technical specialists were on hand to describe the home.
The homeowners and technical specialists were on hand to describe the home.
|
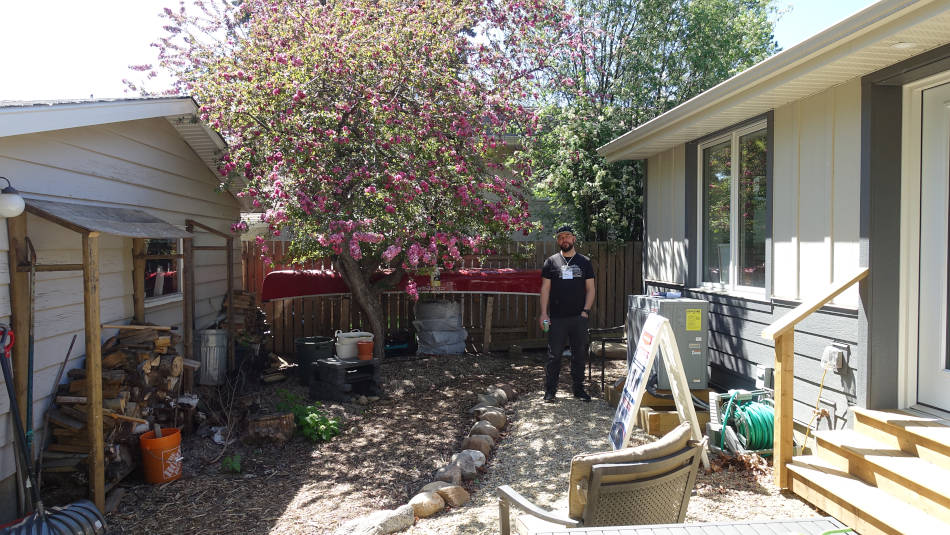 Here a specialist describes the air source heat pump.
Here a specialist describes the air source heat pump.
|
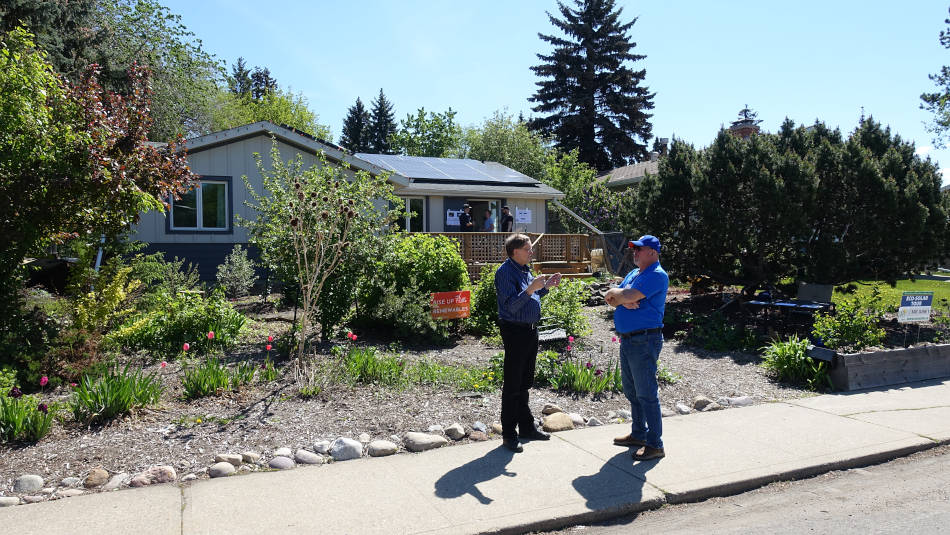 The food forest garden in front of the home.
The food forest garden in front of the home.
|
Site 5 Queen Alex NZR Retrofit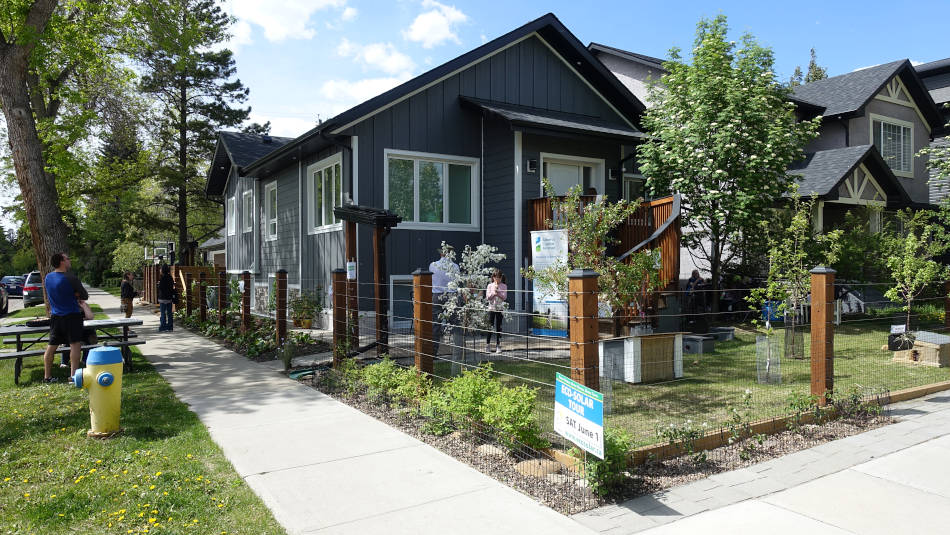 This home underwent a deep energy retrofit where the home was wrapped with new insulated panels.
This home underwent a deep energy retrofit where the home was wrapped with new insulated panels.
|
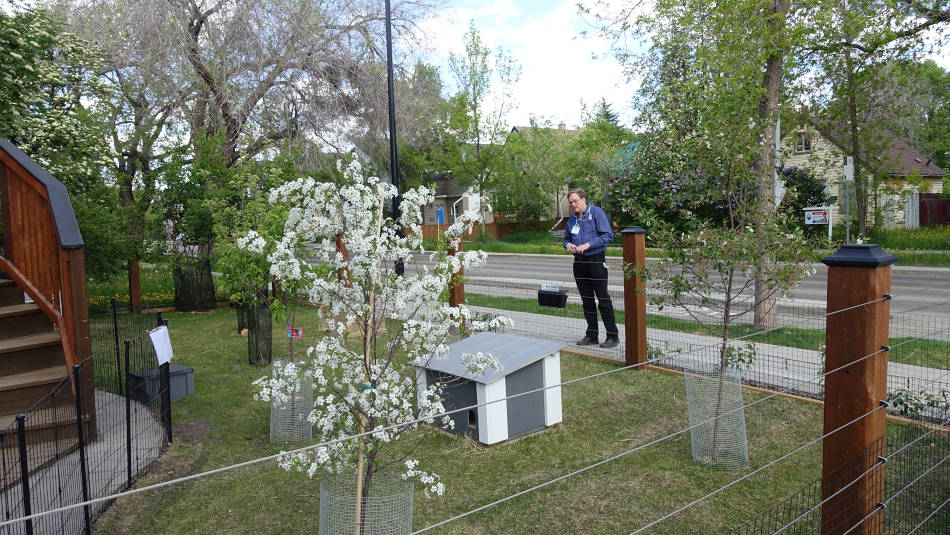 The homeowners have rabbits in the front yard to keep the grass short.
The homeowners have rabbits in the front yard to keep the grass short.
|
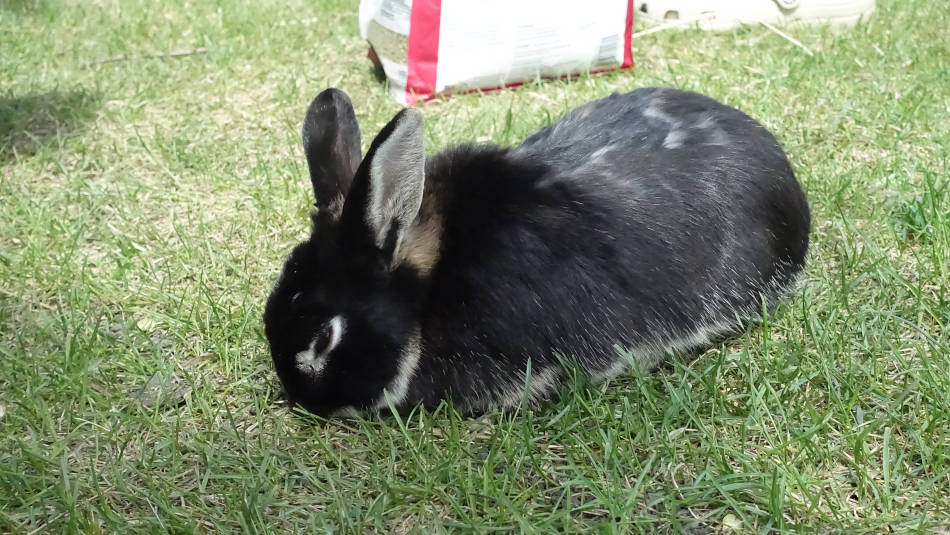 One of the "lawn mowers."
One of the "lawn mowers."
|
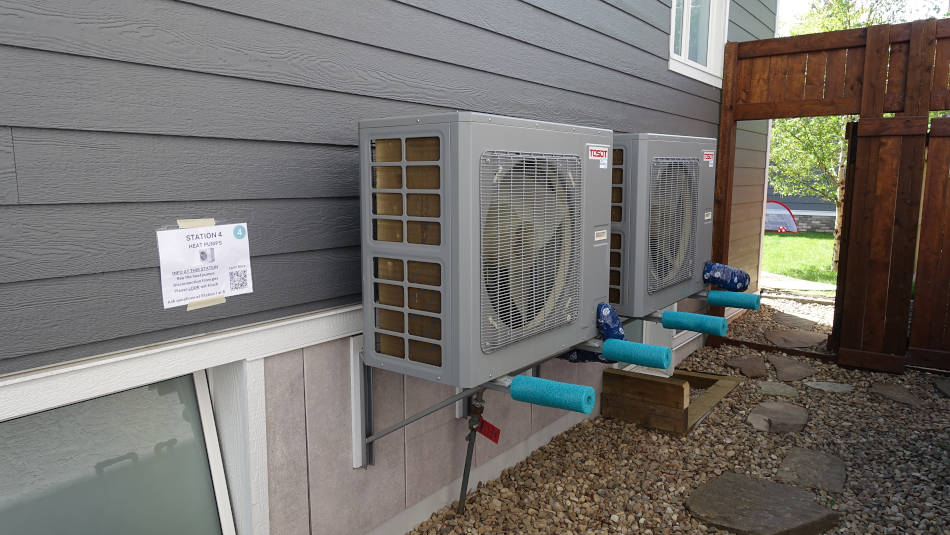 Two air source heat pumps. One for the main level, and one for the basement suite.
Two air source heat pumps. One for the main level, and one for the basement suite.
|
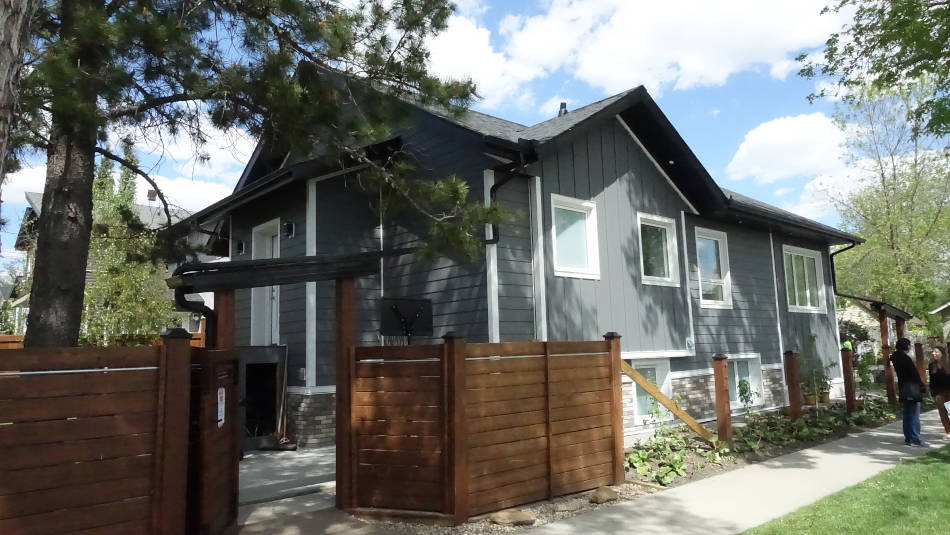 This home is net-zero ready. When solar is added later they will be able to get to NZE.
This home is net-zero ready. When solar is added later they will be able to get to NZE.
|
Site 6 Sundance Retrofit Townhomes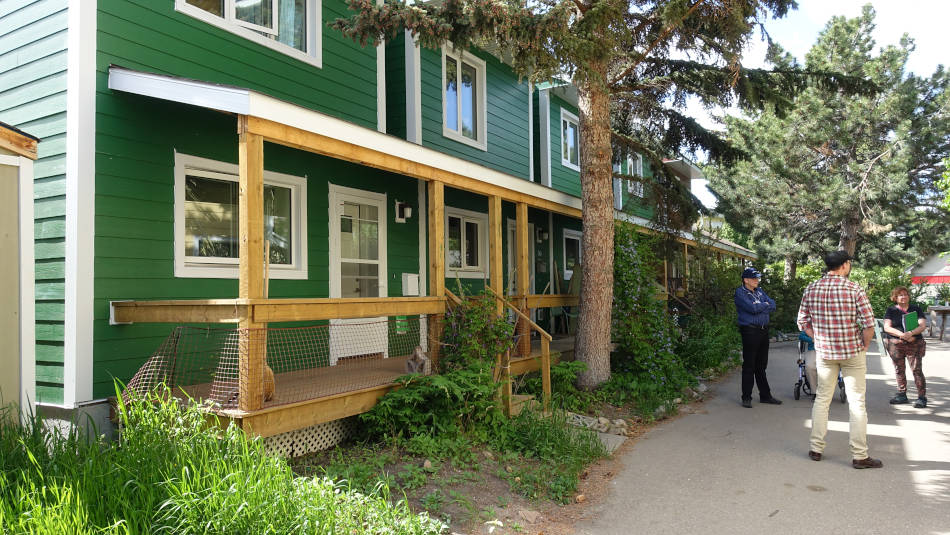 Sundance was the first to try the panelized deep energy retrofit.
Sundance was the first to try the panelized deep energy retrofit.
|
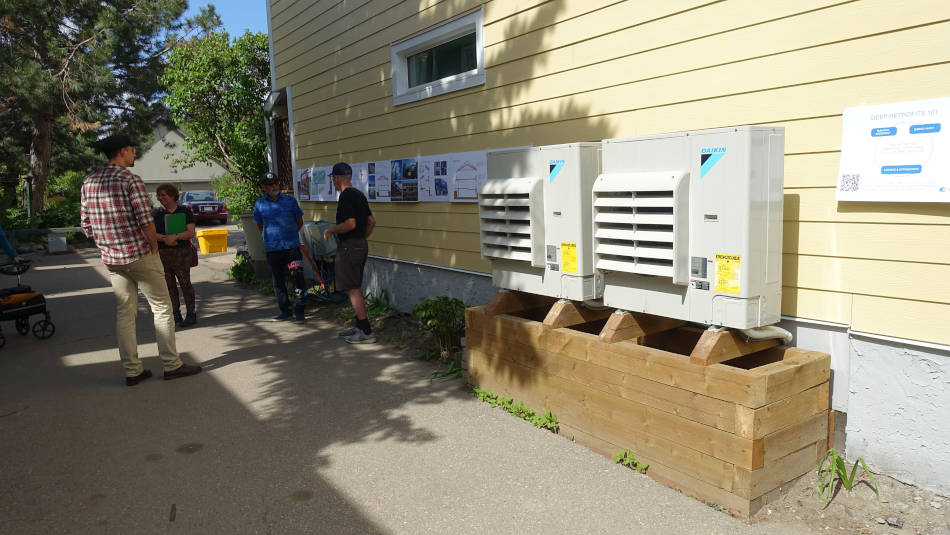 Each unit was electrified with air source heat pumps and water heat.
Each unit was electrified with air source heat pumps and water heat.
|
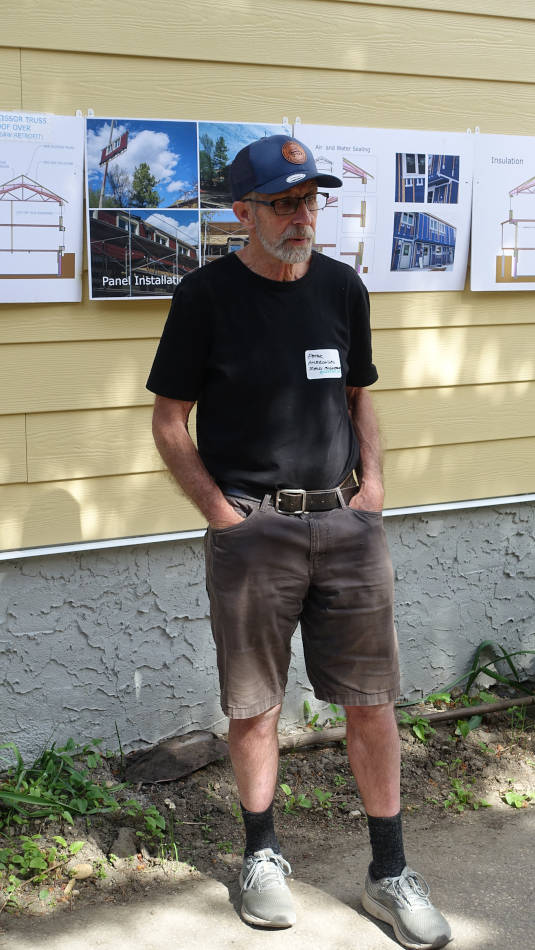 Peter explains how the homes were renovated.
Peter explains how the homes were renovated.
|
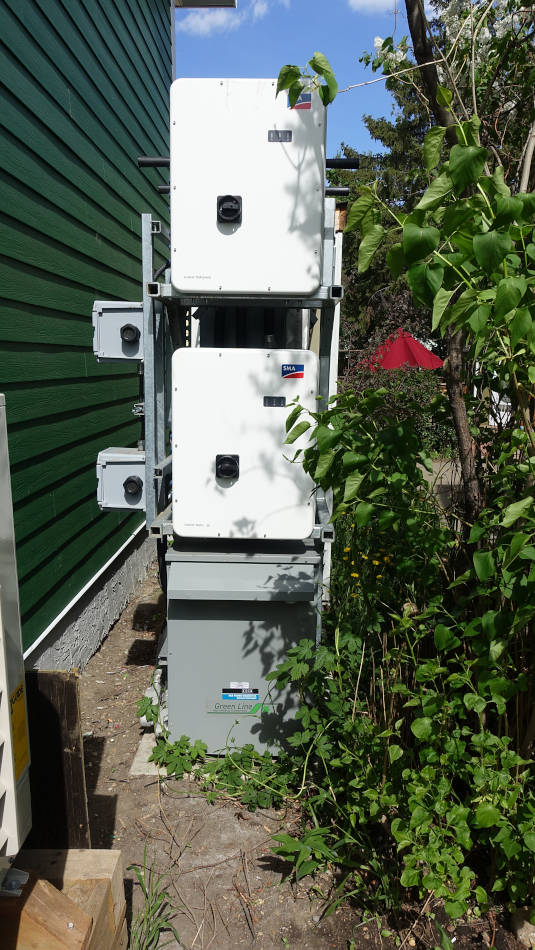 Solar was added to all the townhomes (inverters shown here) however there is not quite enough roof space to get to NZE.
Solar was added to all the townhomes (inverters shown here) however there is not quite enough roof space to get to NZE.
|
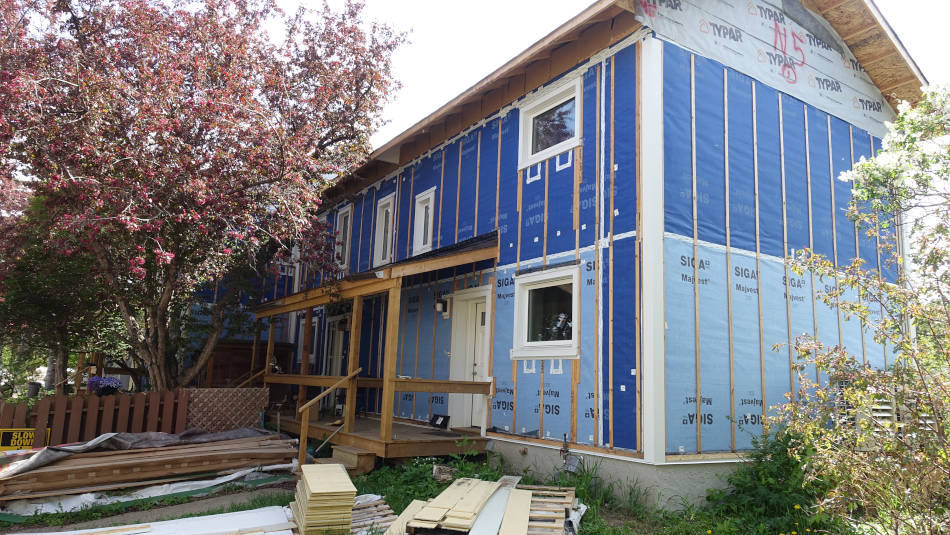 They are just finishing the last of the 59 townhomes in this multi-year project.
They are just finishing the last of the 59 townhomes in this multi-year project.
|
Site 7 Highlands NZE Retrofit Home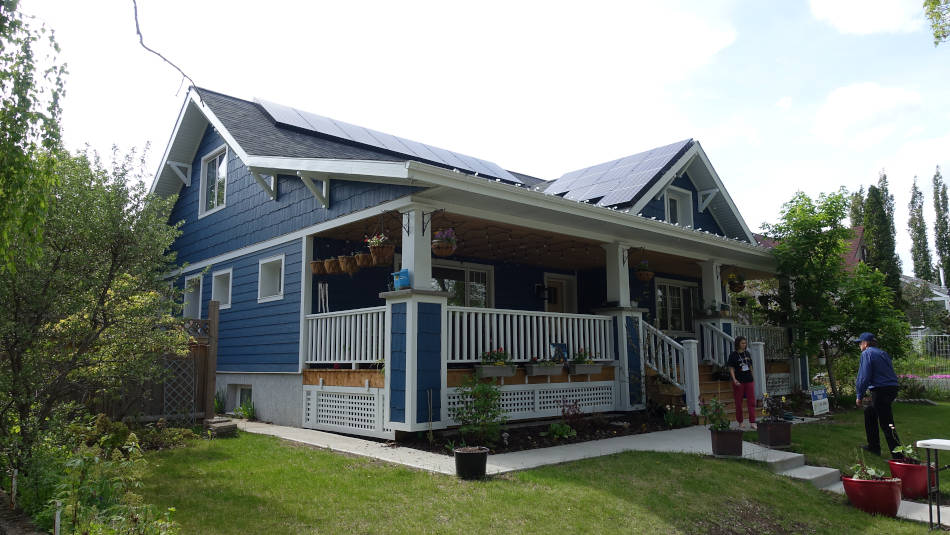 The first single-family home with the panelized retrofit.
The first single-family home with the panelized retrofit.
|
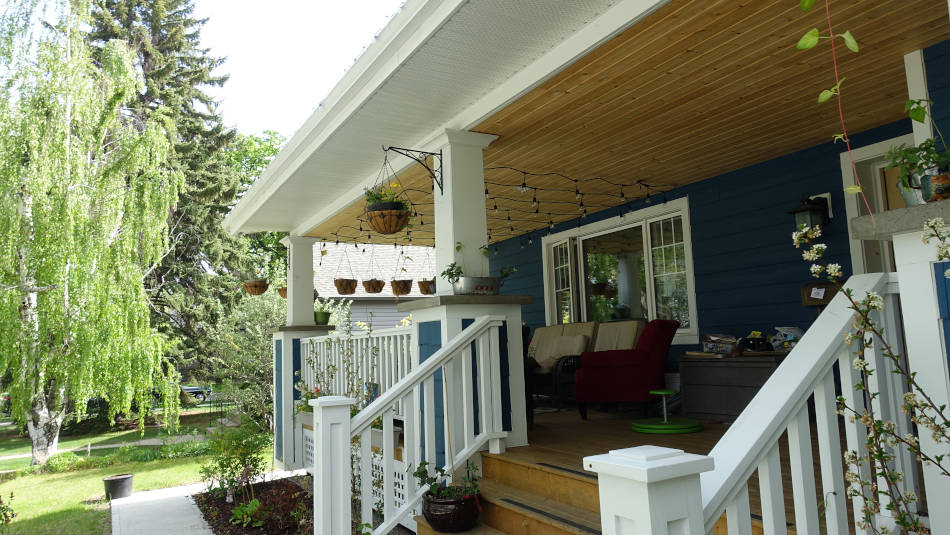 They added a lovely front porch as part of their retrofit.
They added a lovely front porch as part of their retrofit.
|
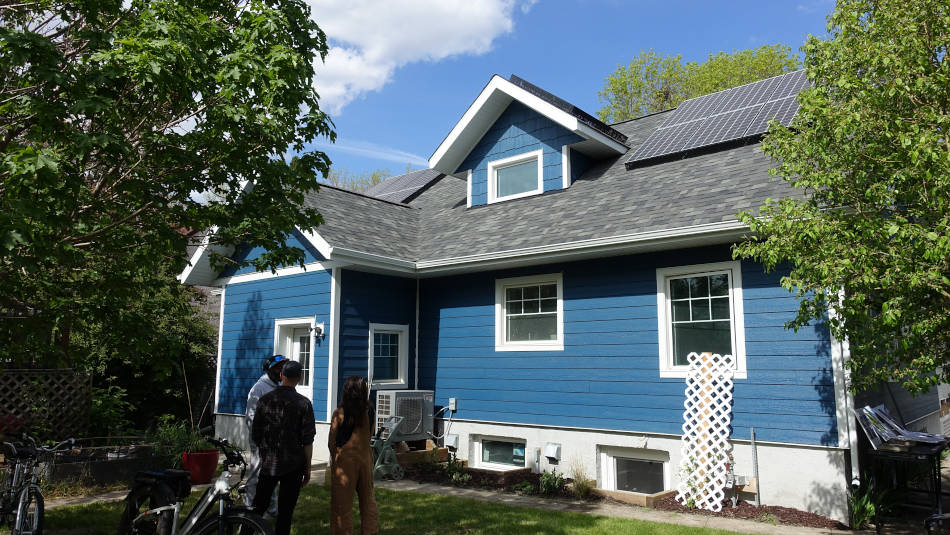 An air source heat pump was added for heating and cooling.
An air source heat pump was added for heating and cooling.
|
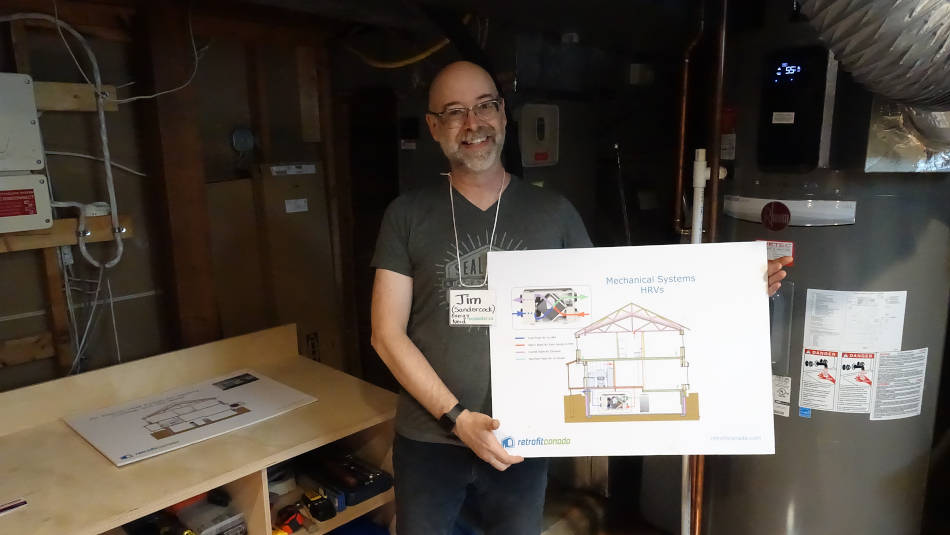 Jim shows some of the details in the mechanical room.
Jim shows some of the details in the mechanical room.
|
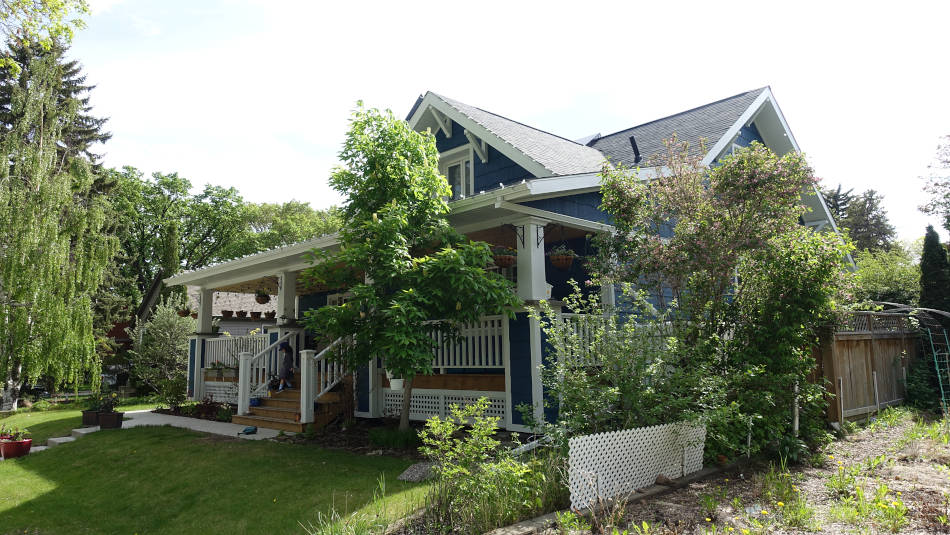 A lovely retrofit of an older home to bring it to NZE.
A lovely retrofit of an older home to bring it to NZE.
|
Site 8 Beverly Height NZE Home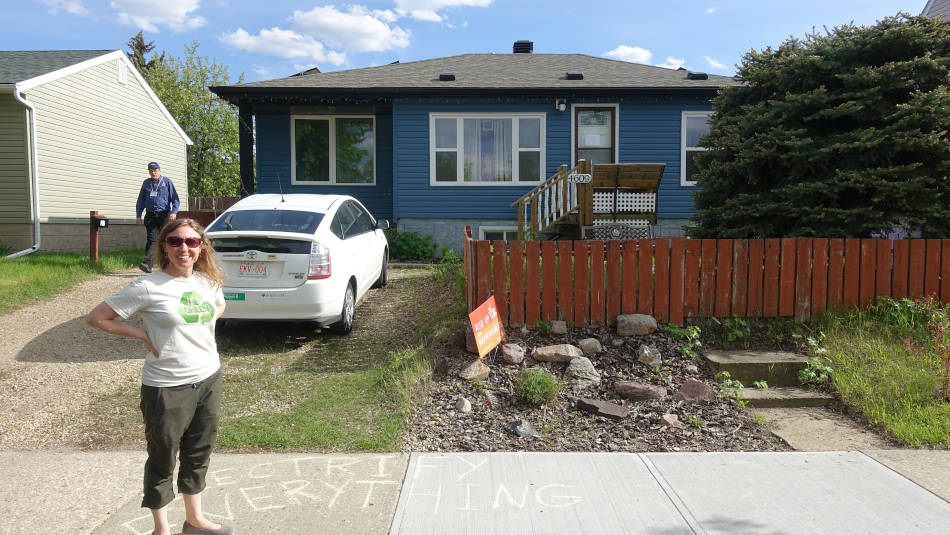 Over the past 18 years these homeowners have been working on their home and have achieved NZE.
Over the past 18 years these homeowners have been working on their home and have achieved NZE.
|
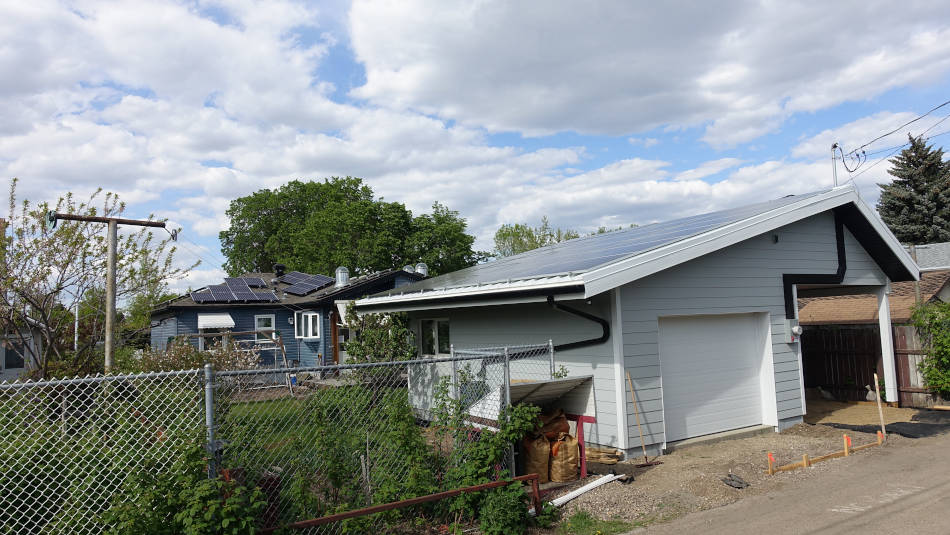 A large solar array on the garage helps get the home to net-zero.
A large solar array on the garage helps get the home to net-zero.
|
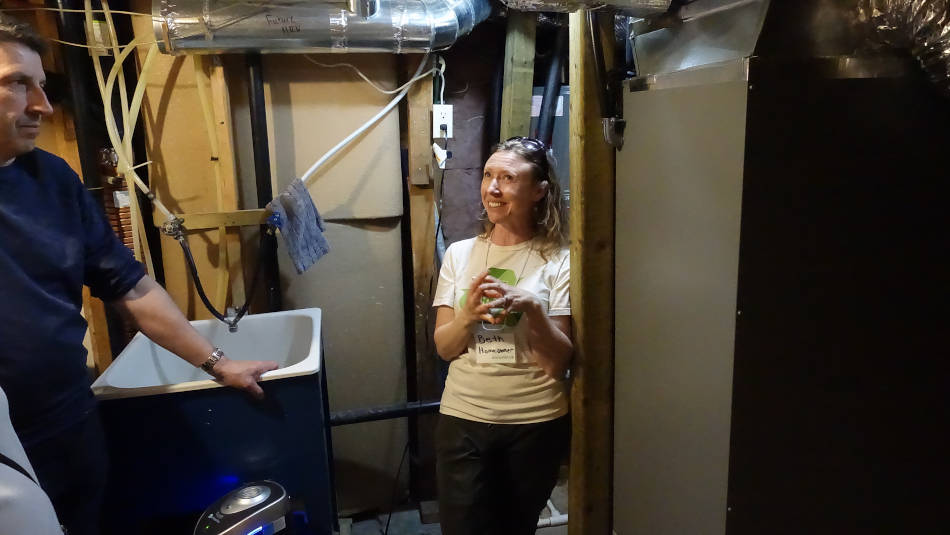 The homeowner explains the mechanical systems. |
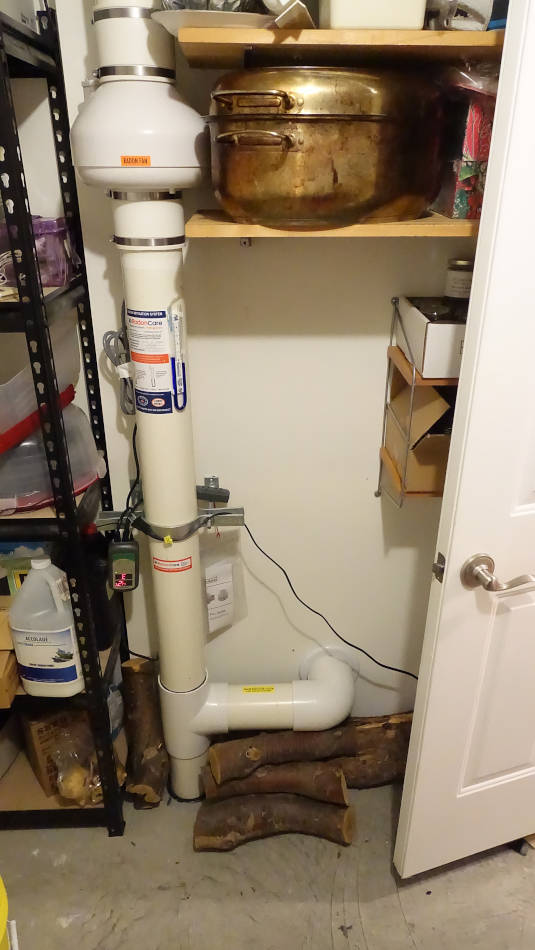 A radon removal system was installed.
A radon removal system was installed.
|
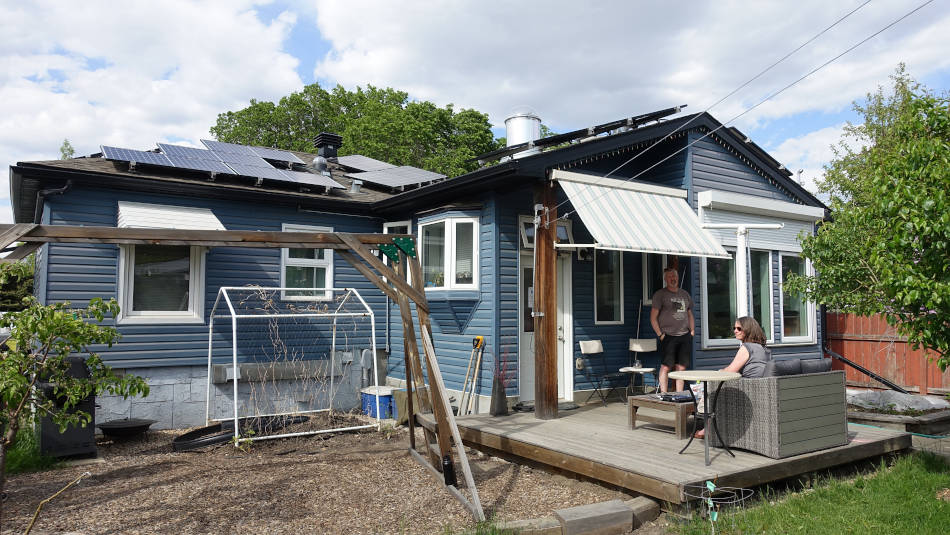 A good example of an update to an older home.
A good example of an update to an older home.
|
Site 9 Sturgeon County Retrofit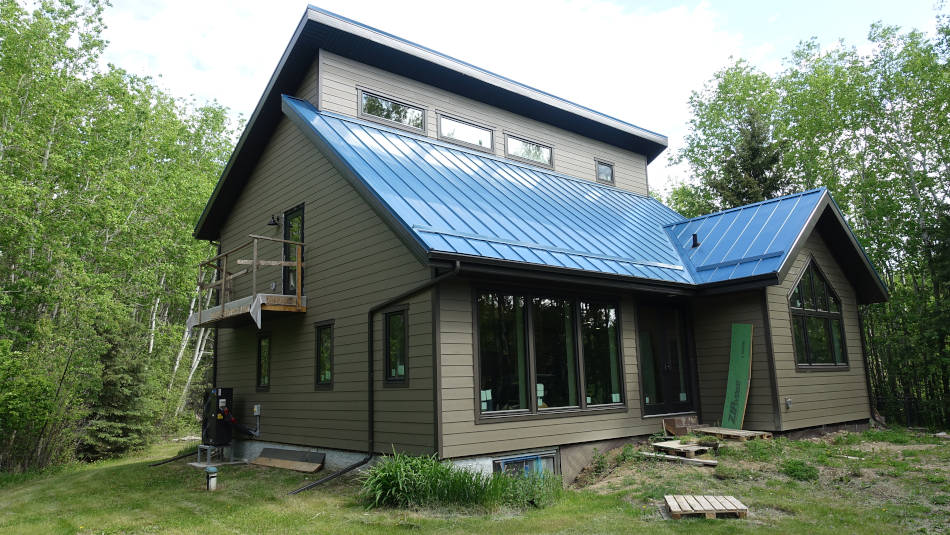 These homeowners rebuilt their home on the foundations of their old home.
These homeowners rebuilt their home on the foundations of their old home.
|
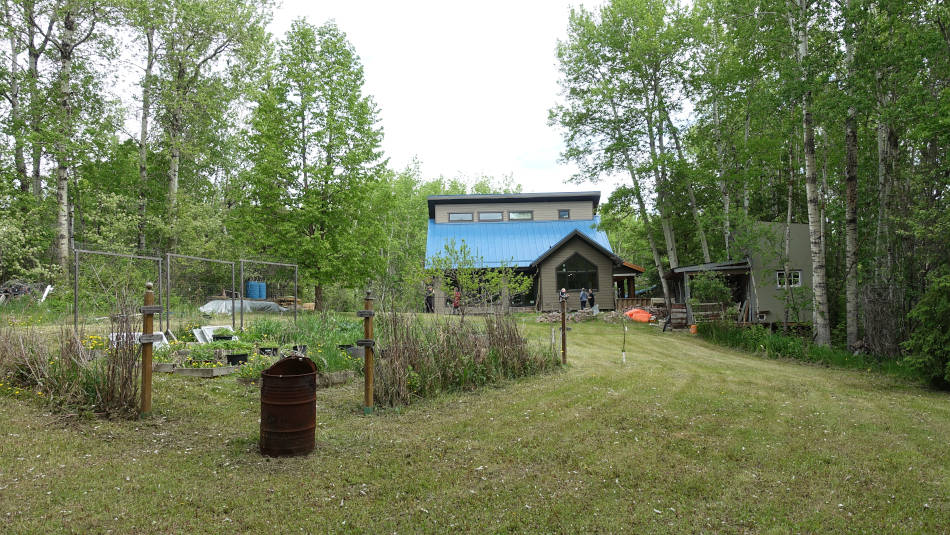 The home is on an acreage west of Edmonton with lots of space for developing a garden.
The home is on an acreage west of Edmonton with lots of space for developing a garden.
|
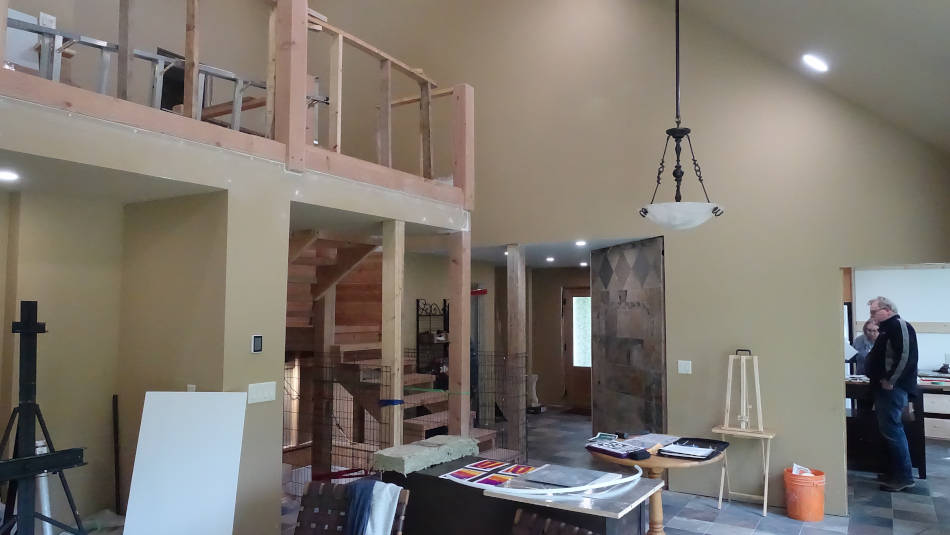 The new home is a much more open concept than their previous home.
The new home is a much more open concept than their previous home.
|
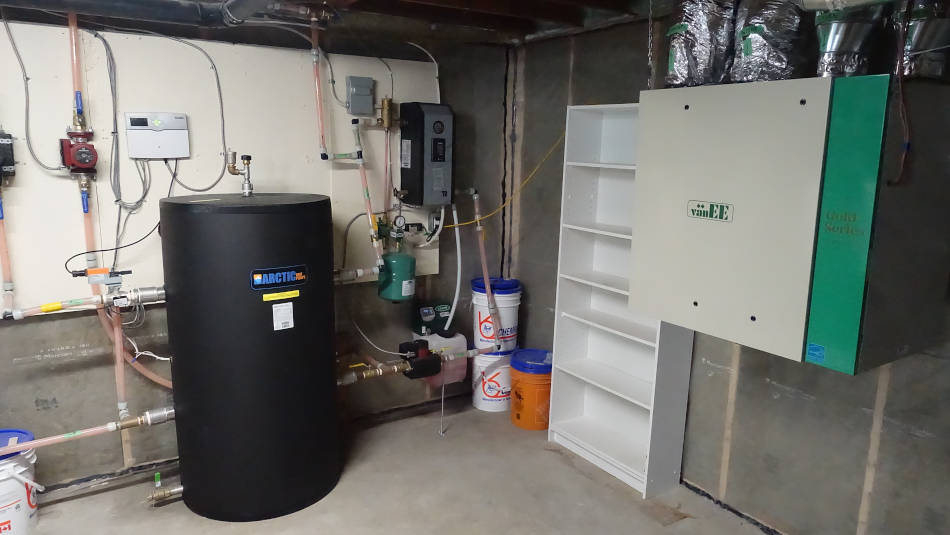 They added an air source heat pump that connects to hydronic heating.
They added an air source heat pump that connects to hydronic heating.
|
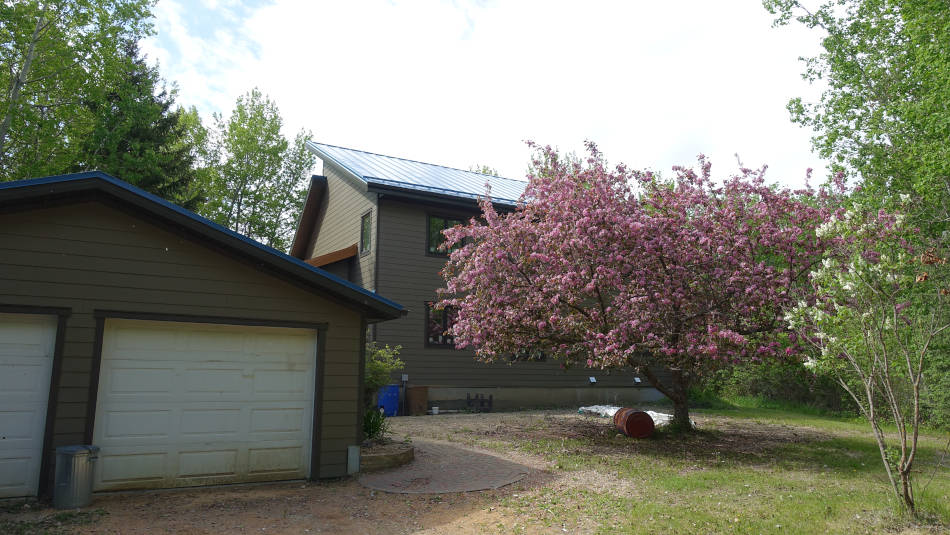 They are working on the finishing of the home and hope to be done soon.
They are working on the finishing of the home and hope to be done soon.
|
Site 10 St Albert NZE Retrofit Home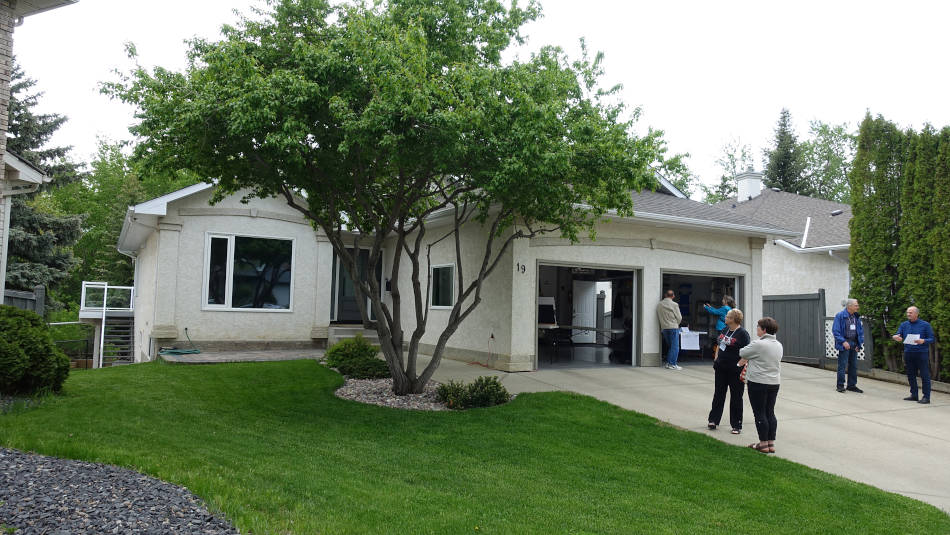 This home features geothermal heating and a new type of window.
This home features geothermal heating and a new type of window.
|
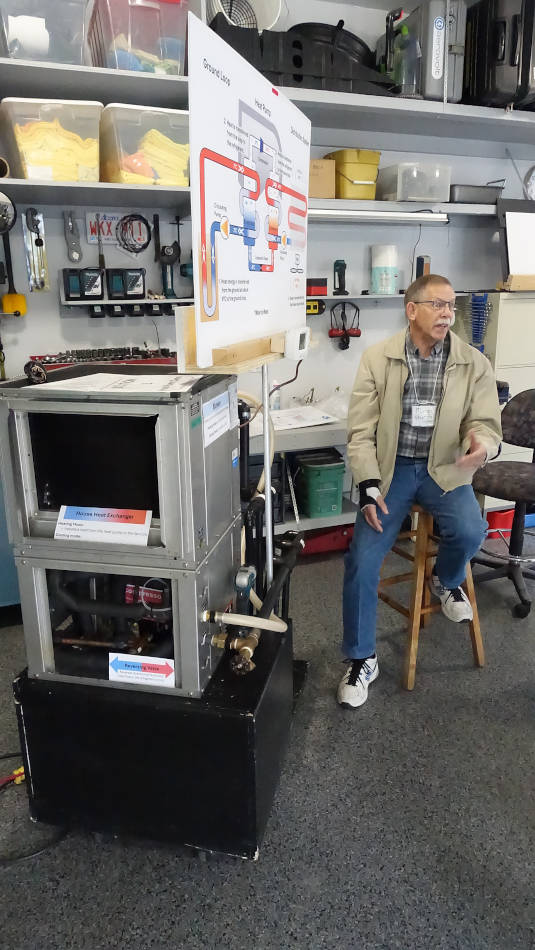 A technical specialist in the garage with a working model of a geothermal system.
A technical specialist in the garage with a working model of a geothermal system.
|
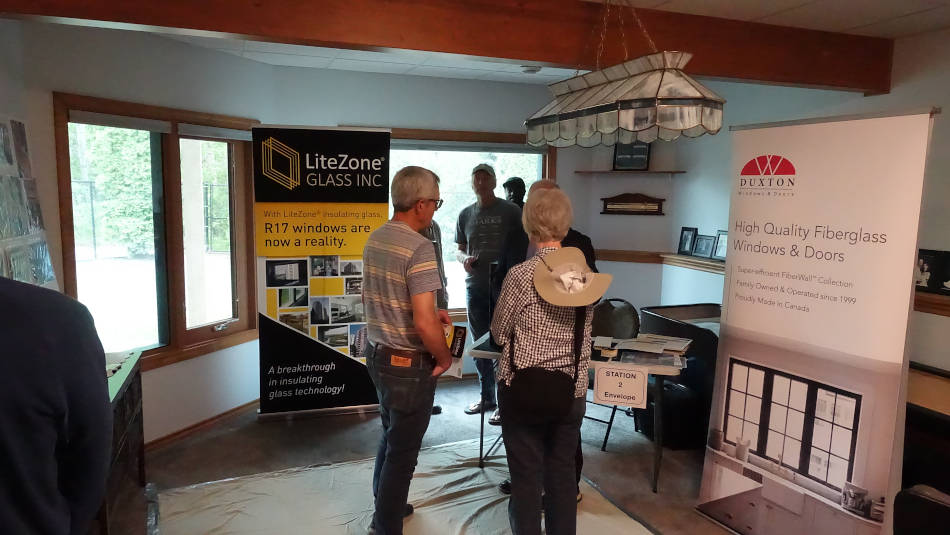 One of the features was 6-layer windows with an amazing R-value of 17.
One of the features was 6-layer windows with an amazing R-value of 17.
|
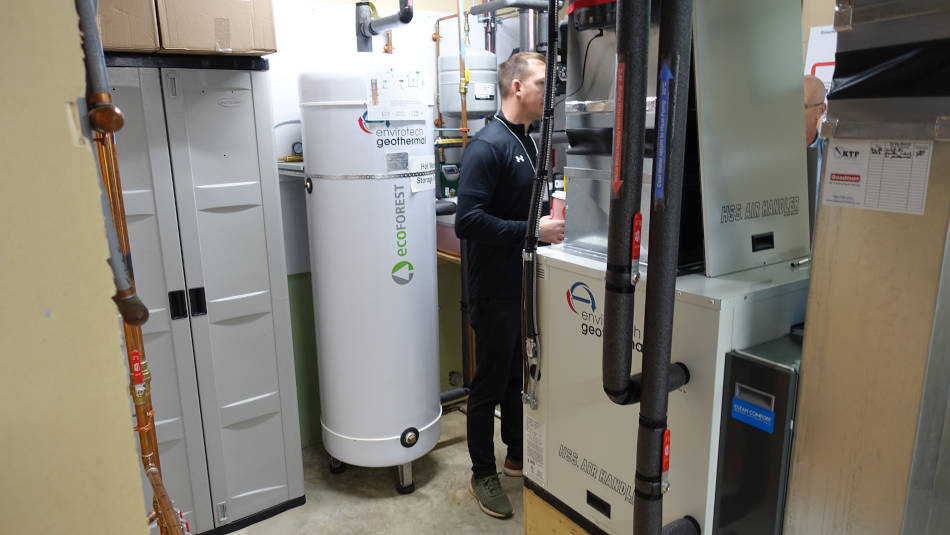 The geothermal ground source heat pump in the mechanical room.
The geothermal ground source heat pump in the mechanical room.
|
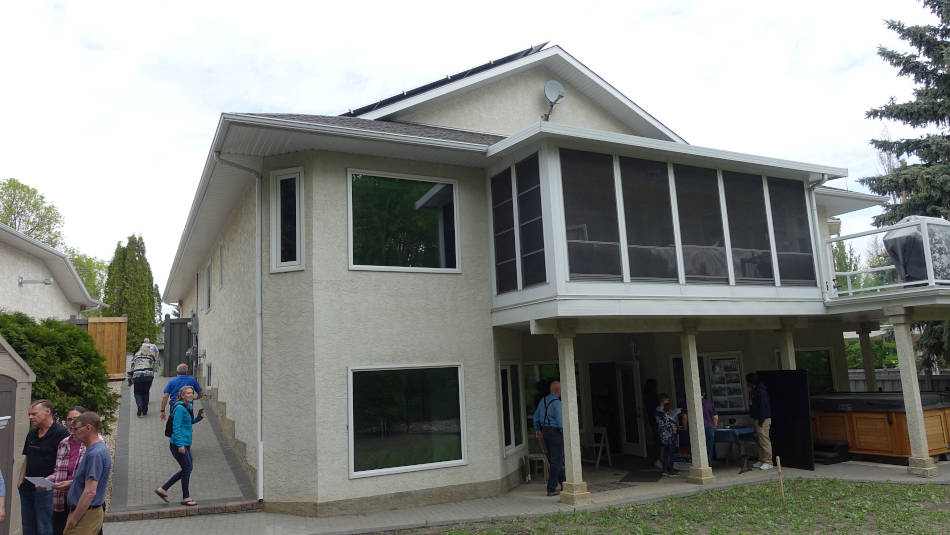 An example of a larger home that was upgraded to net-zero.
An example of a larger home that was upgraded to net-zero.
|
Site 11 Prince Charles Retrofit Home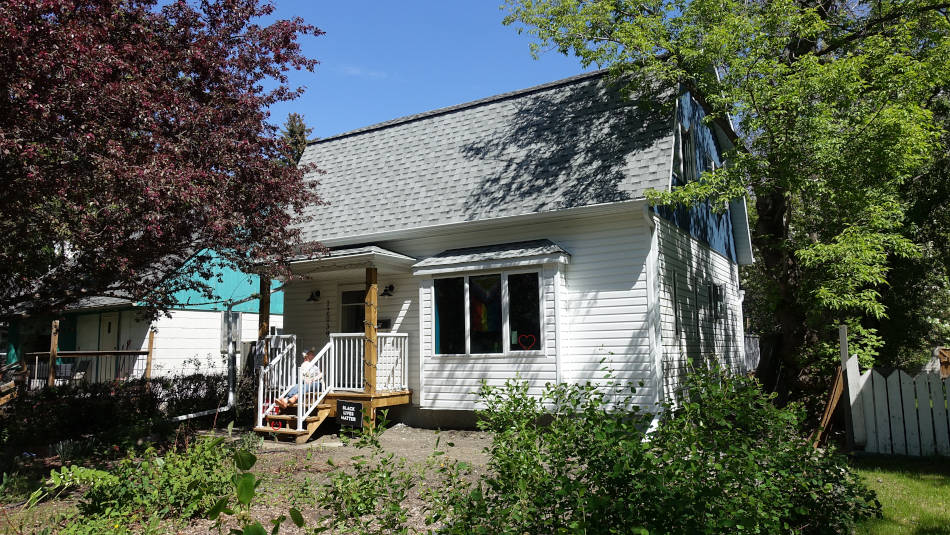 This home added significant insulation to the exterior of the home.
This home added significant insulation to the exterior of the home.
|
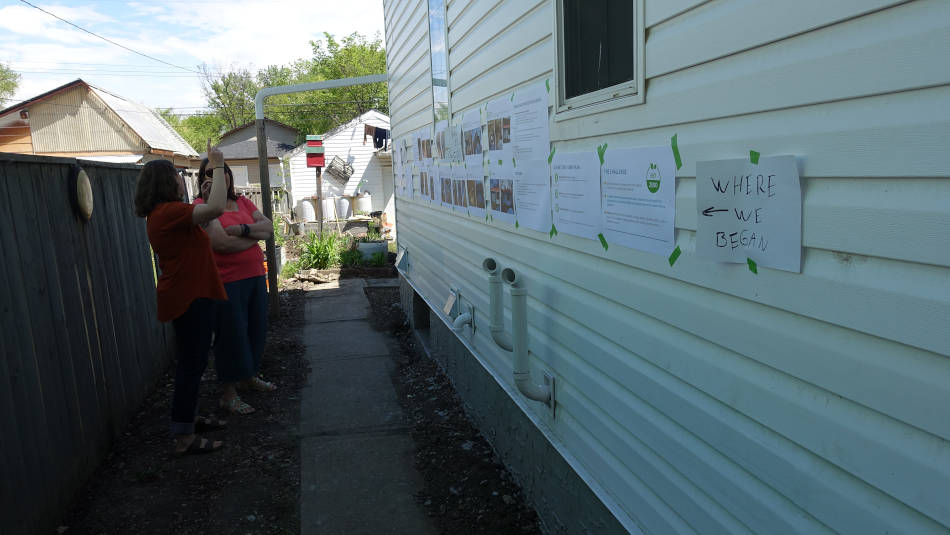 The homeowner explains their journey and shows some pictures.
The homeowner explains their journey and shows some pictures.
|
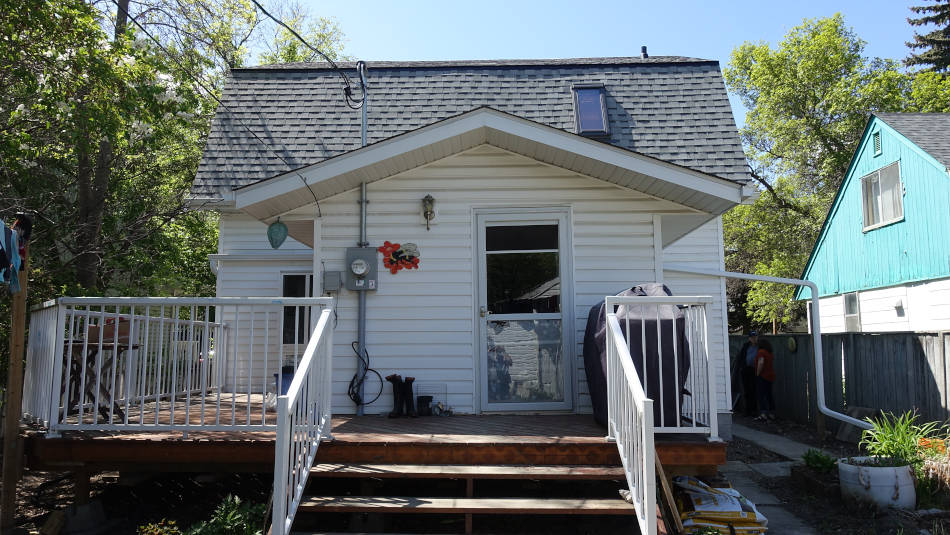 An extension was added to the back of the home.
An extension was added to the back of the home.
|
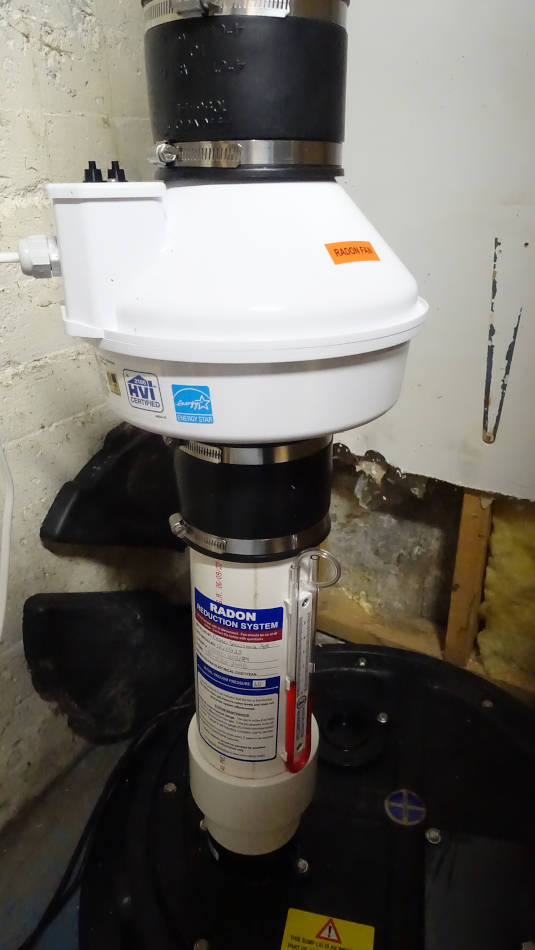 They added a radon removal system.
They added a radon removal system.
|
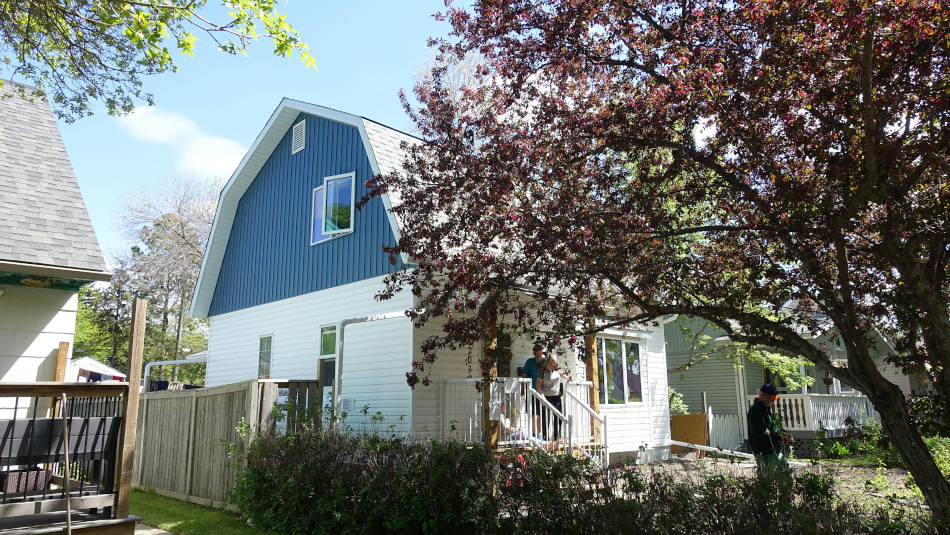 As part of the renovation they re-shaped the roof line to increase the second floor space.
As part of the renovation they re-shaped the roof line to increase the second floor space.
|
Site 12 Blatchford Energy Centre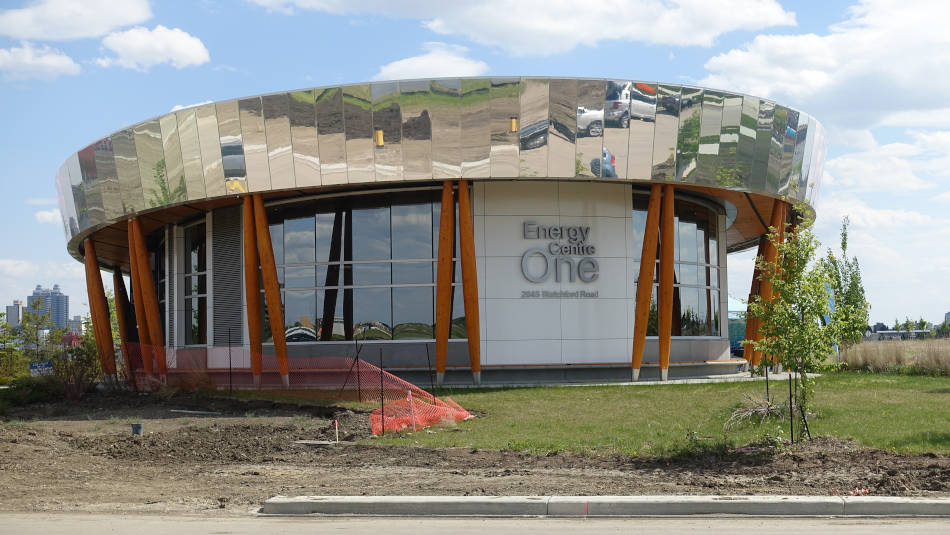 This geothermal facility provides warm water in a district heating system to the homes in the Blatchford community.
This geothermal facility provides warm water in a district heating system to the homes in the Blatchford community.
|
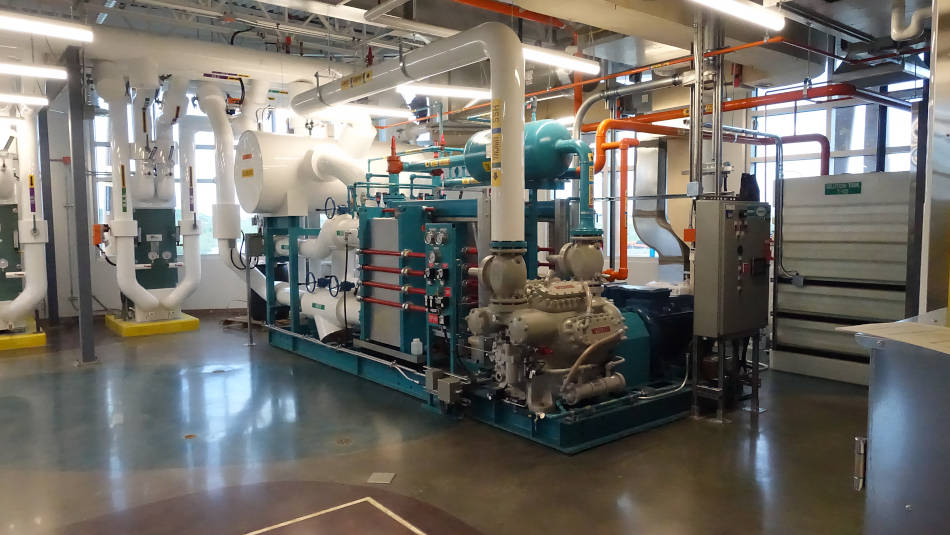 Here is one of the heat pumps. These upgrade the temperature of water that is circulated to the homes.
Here is one of the heat pumps. These upgrade the temperature of water that is circulated to the homes.
|
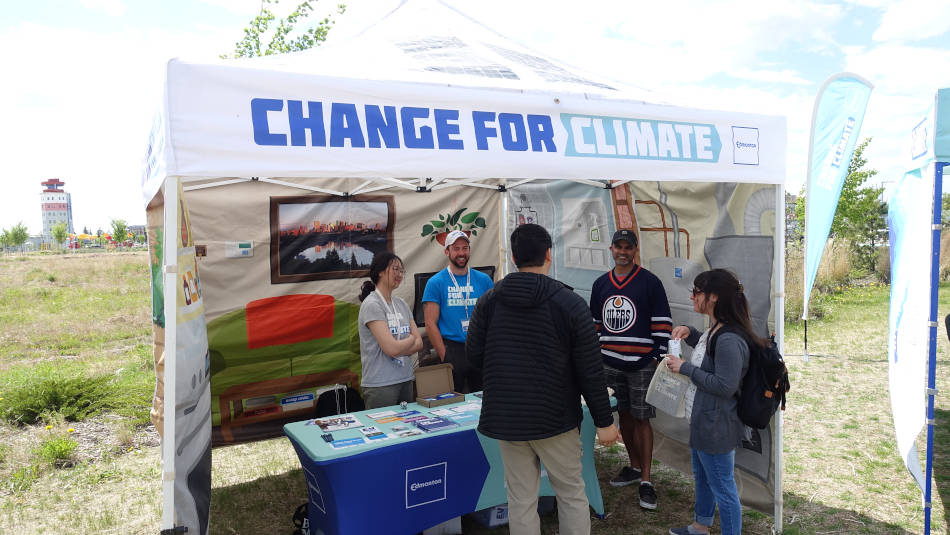 The City of Edmonton was on hand to explain their Change for Climate initiatives.
The City of Edmonton was on hand to explain their Change for Climate initiatives.
|
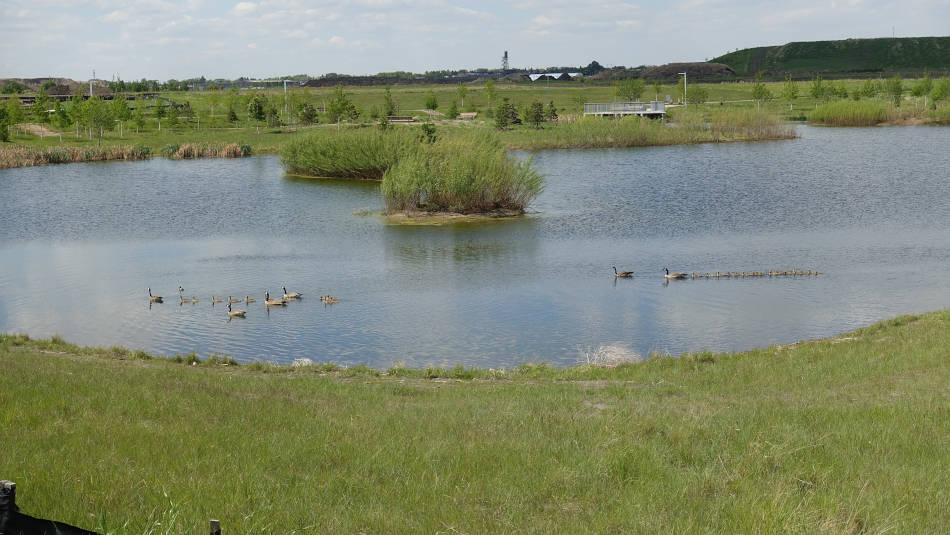 There are 570 boreholes under this storm pond that provide the source for the heat pumps.
There are 570 boreholes under this storm pond that provide the source for the heat pumps.
|
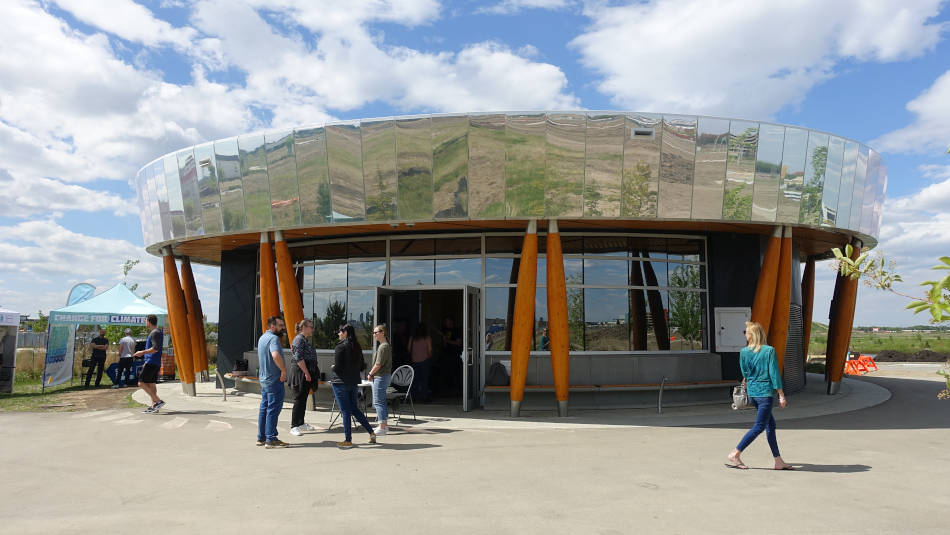 This is the first energy centre, a second energy centre will be developed as the community expands.
This is the first energy centre, a second energy centre will be developed as the community expands.
|
Site 13 Blatchford NZE Home (1)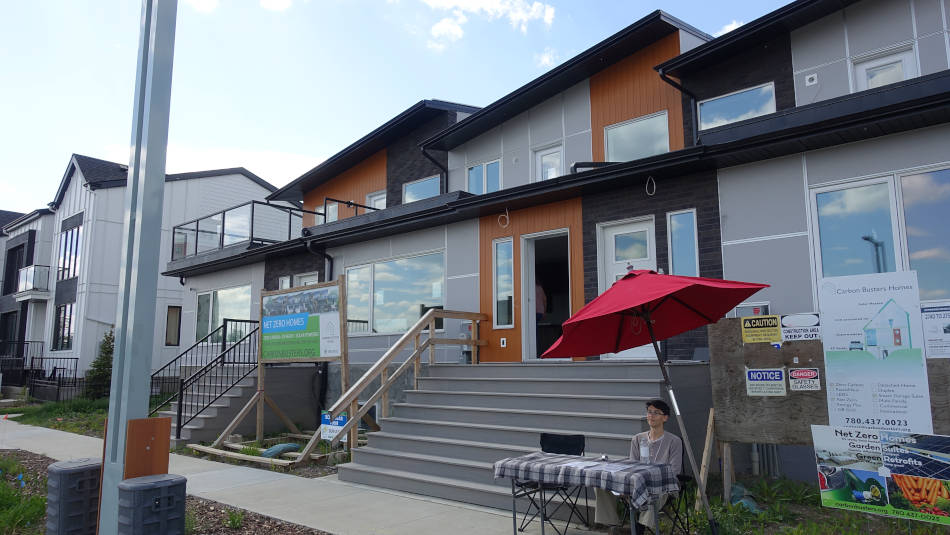 One of the first set of NZE townhomes developed in the Blatchford commmunity.
One of the first set of NZE townhomes developed in the Blatchford commmunity.
|
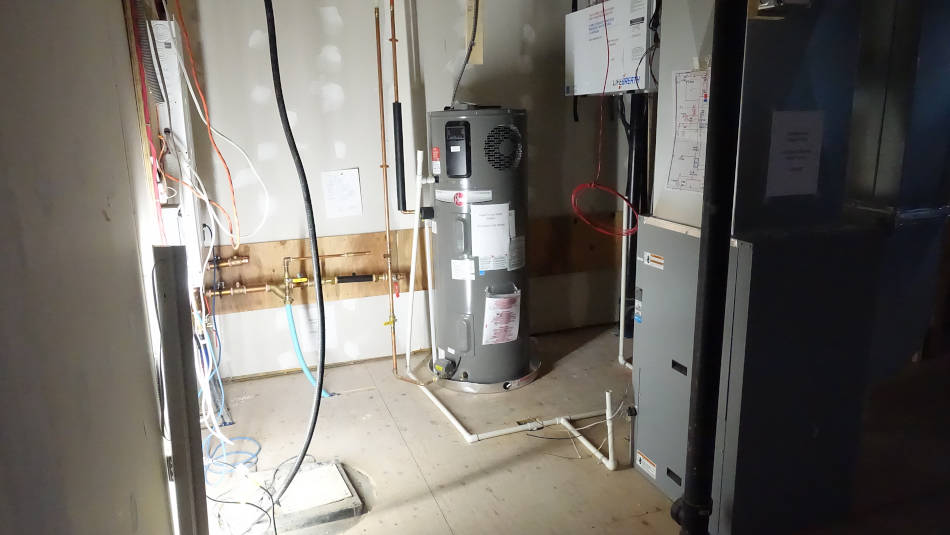 These homes connect to the district heating system. Here is the connection inside the home.
These homes connect to the district heating system. Here is the connection inside the home.
|
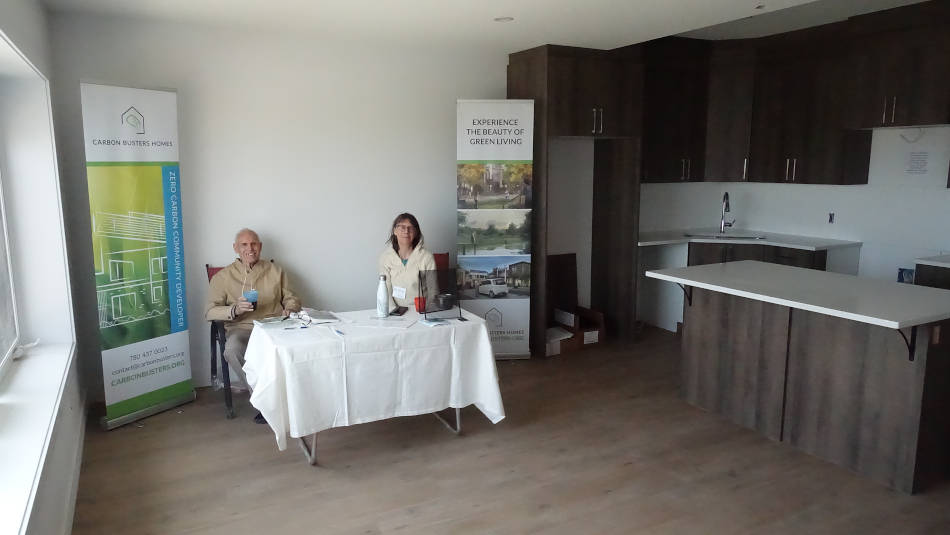 Volunteers were on hand to describe the home.
Volunteers were on hand to describe the home.
|
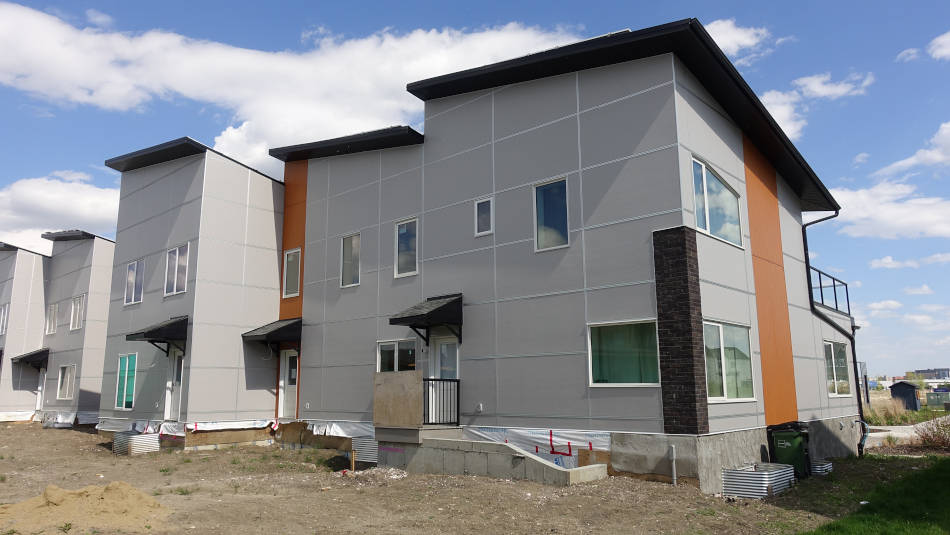 A view of the back of the townhomes.
A view of the back of the townhomes.
|
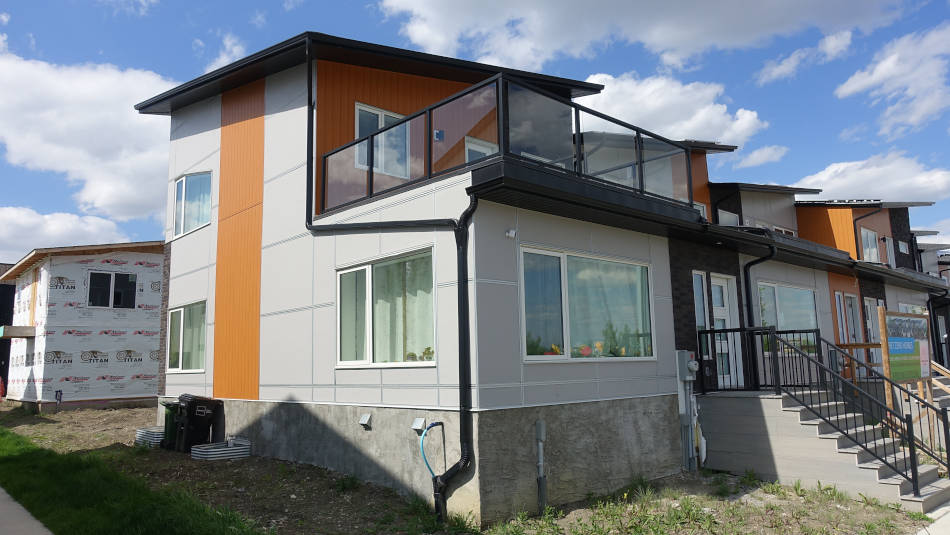 The corner units also have garage suites above the detached garages.
The corner units also have garage suites above the detached garages.
|
Site 14 Blatchford NZE Home (2)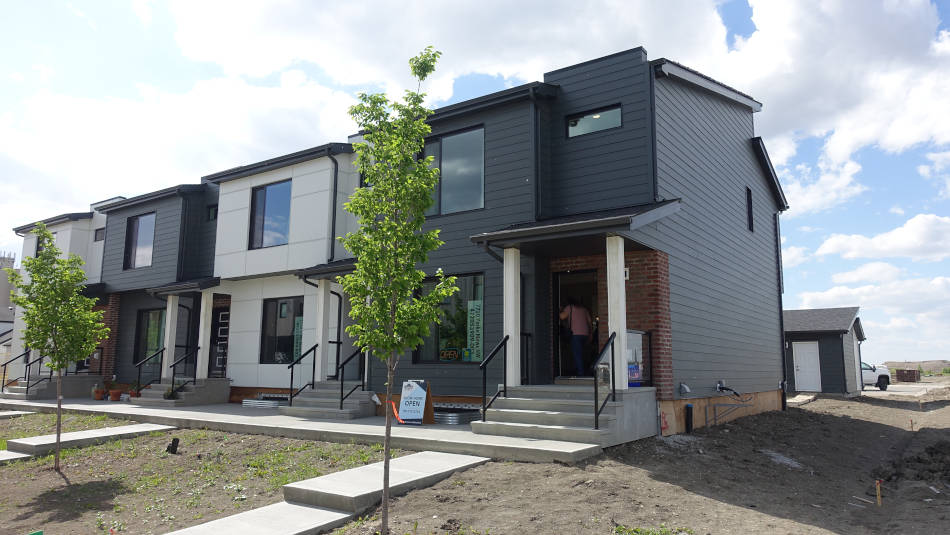 This builder has developed NZE townhomes in the Blatchford commmunity.
This builder has developed NZE townhomes in the Blatchford commmunity.
|
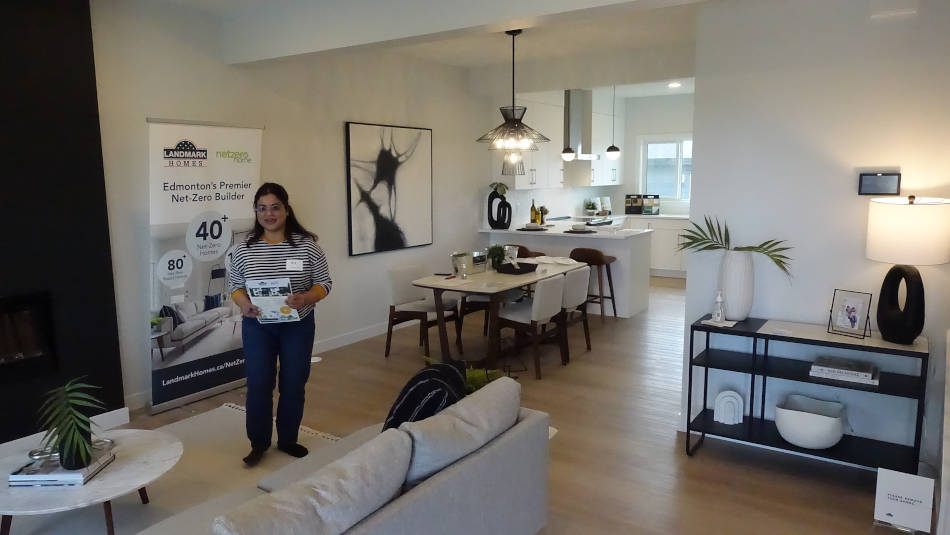 This show home was open during the tour.
This show home was open during the tour.
|
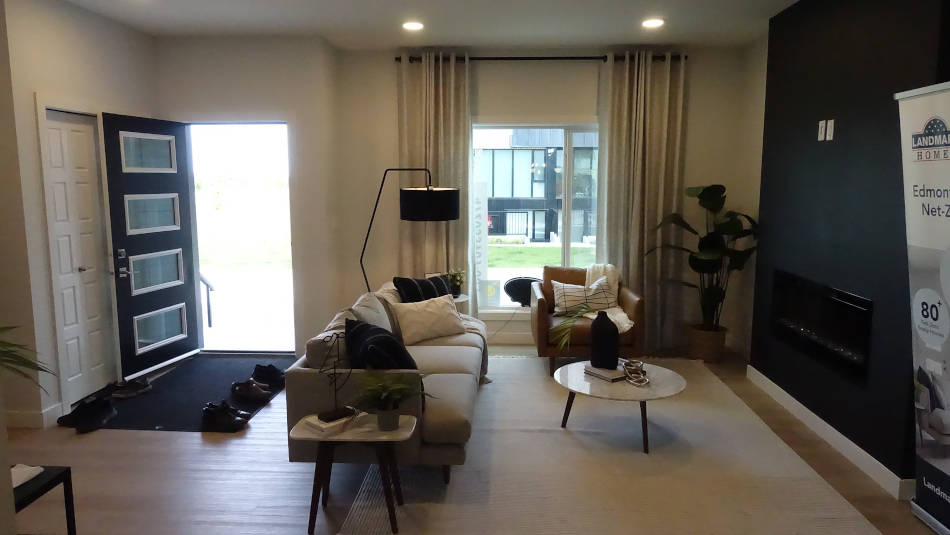 A bright, open space home.
A bright, open space home.
|
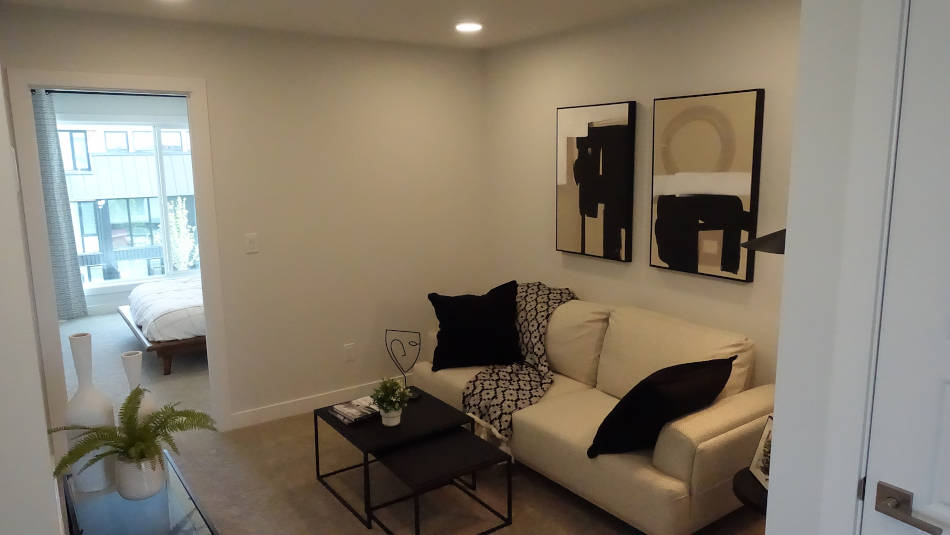 Some of the details of the show home.
Some of the details of the show home.
|
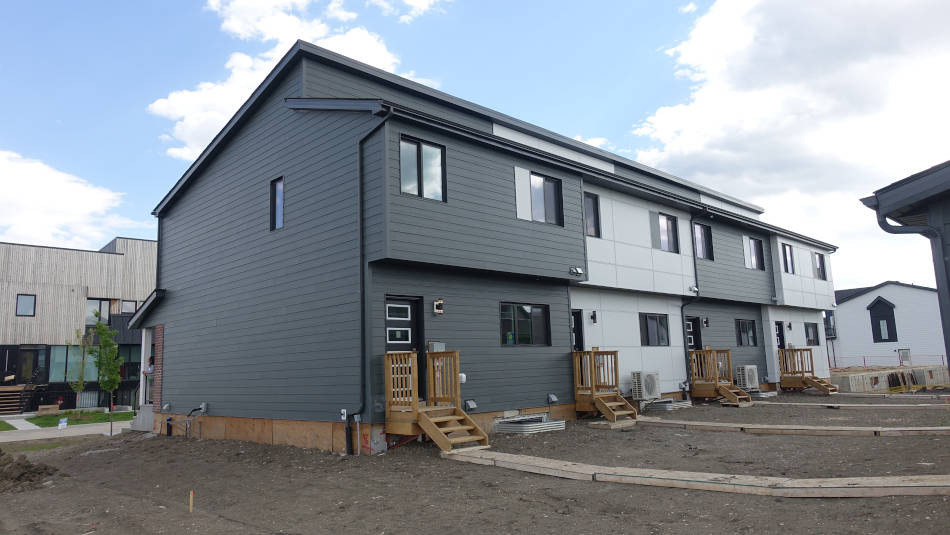 A view of the back of the homes.
A view of the back of the homes.
|
Site 15 Not Available |
Site 16 Thorncliffe Straw Bale Addition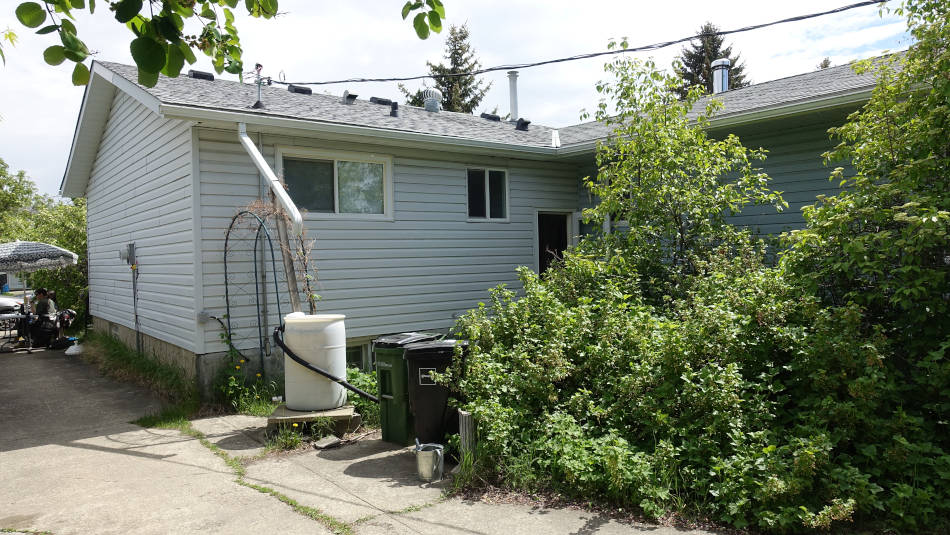 This older home featured an addition built with straw bale insulation.
This older home featured an addition built with straw bale insulation.
|
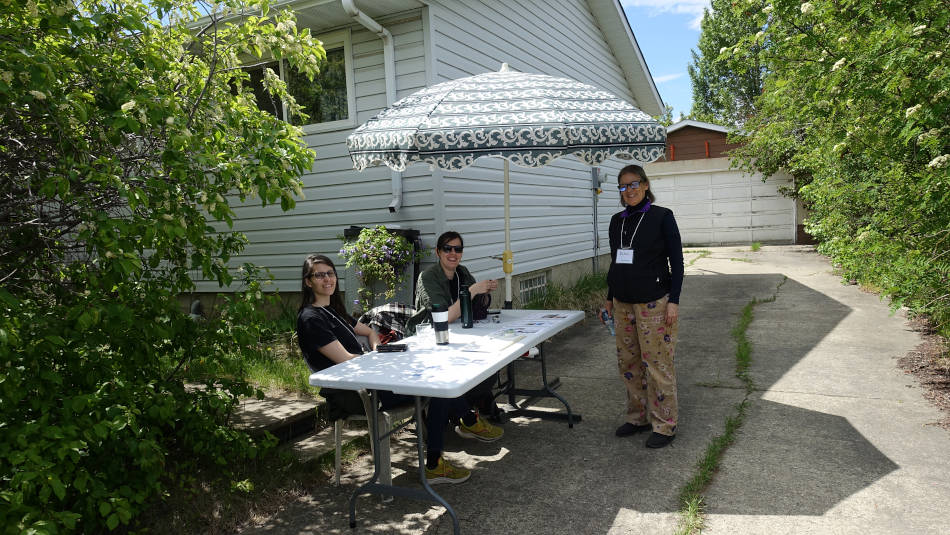 The homeowners and builders were on hand to describe the home.
The homeowners and builders were on hand to describe the home.
|
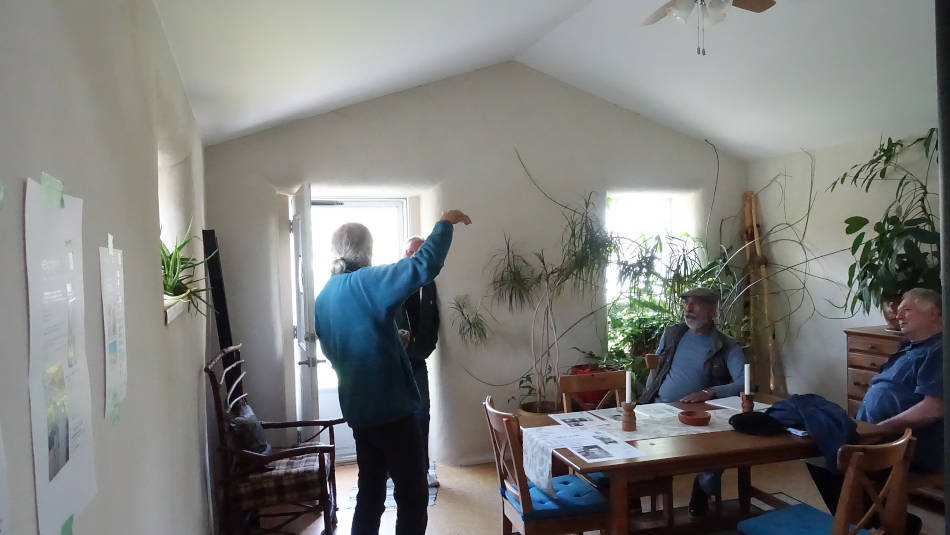 You can see the thicker walls in this addition.
You can see the thicker walls in this addition.
|
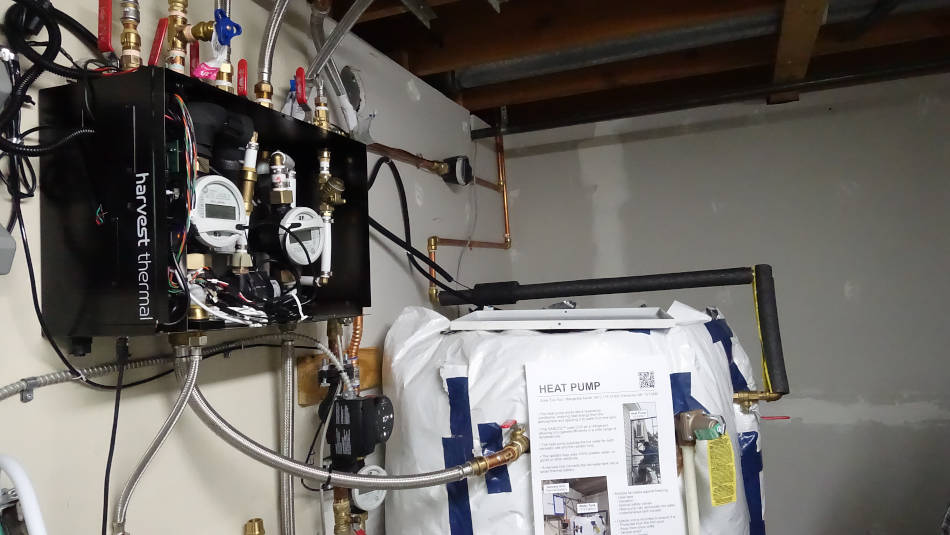 They had an air source heat pump hot water system that provided some heating to a portion of the home.
They had an air source heat pump hot water system that provided some heating to a portion of the home.
|
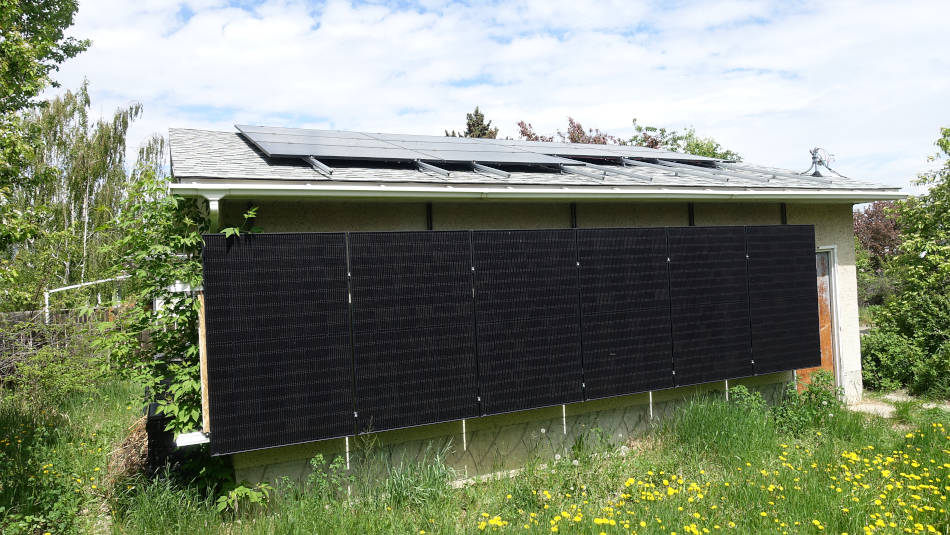 They also had a solar array on the garage.
They also had a solar array on the garage.
|
|
Want to see more?Here are the links to the 2024 Calgary tour pictures.You can also see our 2021 virtual tour videos on the Videos and Definitions page. |